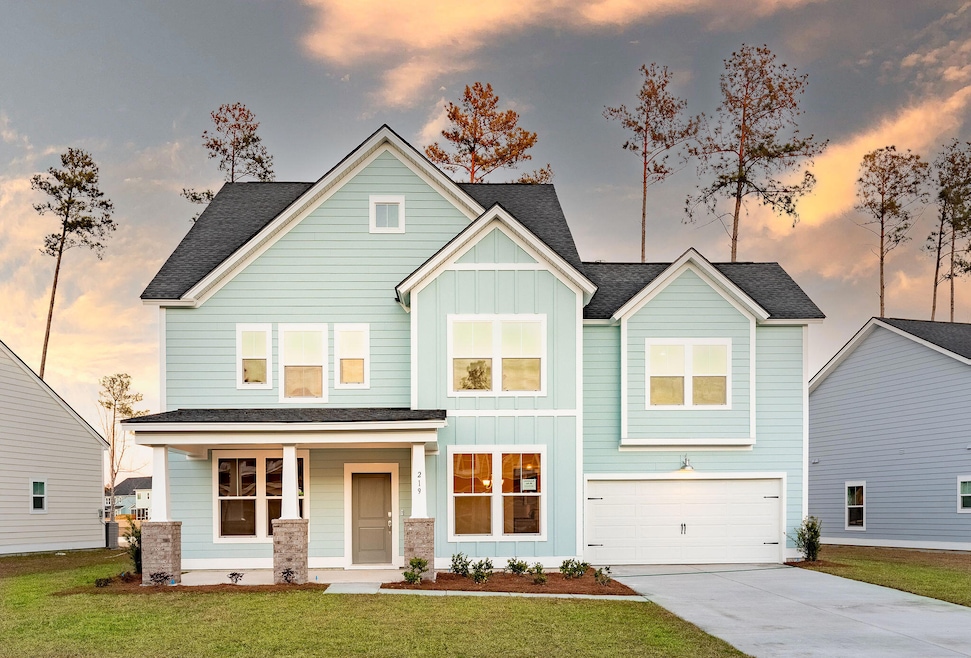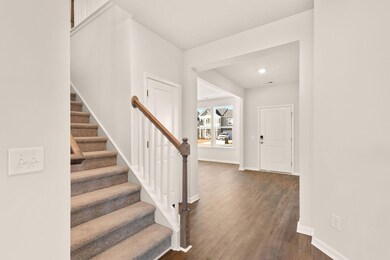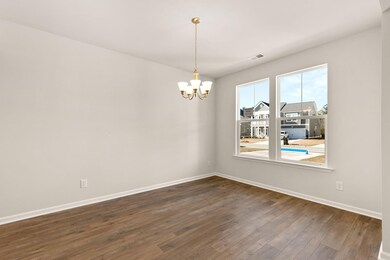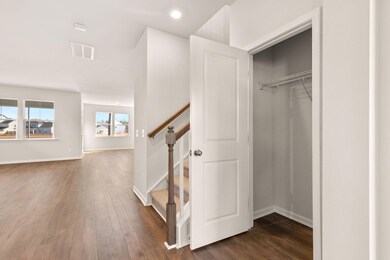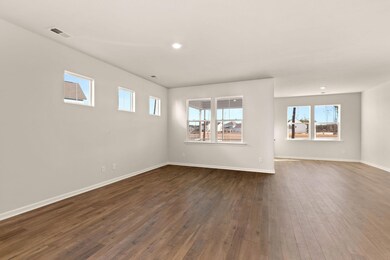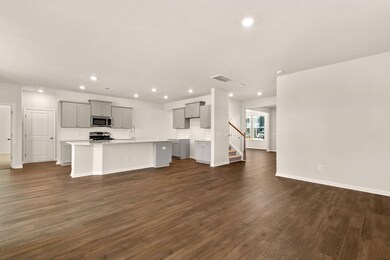
1832 Nola Run Ridgeville, SC 29472
Summers Corner NeighborhoodHighlights
- Under Construction
- Home Energy Rating Service (HERS) Rated Property
- Bonus Room
- Ashley Ridge High School Rated A-
- Traditional Architecture
- High Ceiling
About This Home
As of June 2025*Est. Completion June 2025* The Grayson Plan- this 4 bedroom floor plan features a study, formal dining, and a huge bonus room. The first floor is complete with LVP flooring and the kitchen features white cabinets, subway tile backsplash, quartz countertops, pantry, large island, breakfast area and stainless steel appliances (gas range, microwave, dishwasher). Going up to the second floor the stairway splits off to the oversized bonus room, then the additional beds, baths and laundry on the opposite side. The owner's suite is massive complete with sitting area that could be used as a gym or office space and large en suite bath with dual vanities, water closet, linen, walk in and walk in tiled shower.Sit on your front porch and enjoy the peace and quiet of Summers Corner!
Summers Corner is a welcome retreat from the hectic pace of life located in the perfect spot between town and country. At Summers Corner everything is done with intention...from the trails that take you to schools, parks, secret gardens and Buffalo Lake. Discover the artful birdhouses that support not just birds but the entire local ecosystem. Homes include front porches that are designed to be lived on - not just looked at. Discover and explore the active outdoors from kayaks and fishing on the lake to hiking and biking clubs. The thanks to the East Edisto Conservancy, the land will retain its rural character in perpetuity.
Home Details
Home Type
- Single Family
Year Built
- Built in 2024 | Under Construction
HOA Fees
- $92 Monthly HOA Fees
Parking
- 2 Car Attached Garage
- Garage Door Opener
Home Design
- Traditional Architecture
- Slab Foundation
- Architectural Shingle Roof
- Vinyl Siding
Interior Spaces
- 3,342 Sq Ft Home
- 2-Story Property
- Tray Ceiling
- High Ceiling
- Gas Log Fireplace
- Family Room
- Formal Dining Room
- Bonus Room
- Utility Room with Study Area
- Laundry Room
Kitchen
- Eat-In Kitchen
- Gas Range
- Microwave
- Dishwasher
- Kitchen Island
Flooring
- Carpet
- Ceramic Tile
Bedrooms and Bathrooms
- 4 Bedrooms
- Walk-In Closet
Schools
- Sand Hill Elementary School
- East Edisto Middle School
- Ashley Ridge High School
Utilities
- Central Air
- Heating System Uses Natural Gas
Additional Features
- Home Energy Rating Service (HERS) Rated Property
- Covered patio or porch
- 7,405 Sq Ft Lot
Listing and Financial Details
- Home warranty included in the sale of the property
Community Details
Overview
- Built by Lennar
- Summers Corner Subdivision
Recreation
- Community Pool
- Park
- Dog Park
- Trails
Similar Homes in Ridgeville, SC
Home Values in the Area
Average Home Value in this Area
Property History
| Date | Event | Price | Change | Sq Ft Price |
|---|---|---|---|---|
| 06/24/2025 06/24/25 | Sold | $496,660 | 0.0% | $149 / Sq Ft |
| 03/10/2025 03/10/25 | Pending | -- | -- | -- |
| 02/19/2025 02/19/25 | For Sale | $496,660 | -- | $149 / Sq Ft |
Tax History Compared to Growth
Agents Affiliated with this Home
-
Jenny Sain
J
Seller's Agent in 2025
Jenny Sain
Lennar Sales Corp.
(843) 270-9317
57 in this area
235 Total Sales
-
Marta Perez
M
Seller Co-Listing Agent in 2025
Marta Perez
Lennar Sales Corp.
(843) 810-3510
31 in this area
171 Total Sales
-
Michael Royal

Buyer's Agent in 2025
Michael Royal
Realty ONE Group Coastal
(843) 972-9450
2 in this area
59 Total Sales
Map
Source: CHS Regional MLS
MLS Number: 25004344
- 1827 Nola Run
- 1824 Nola Run
- 1825 Nola Run
- 1010 Swamp Rose Run
- 1033 Swamp Rose Run
- 1058 Tea Time Dr
- 1015 Swamp Rose Run
- 1816 Nola Run
- 1814 Nola Run
- 1051 Tea Time Dr
- 1021 Swamp Rose Run
- 1013 Swamp Rose Run
- 1017 Swamp Rose Run
- 1020 Swamp Rose Run
- 1027 Swamp Rose Run
- 1049 Tea Time Dr
- 1046 Scotch Bonnet Way
- 1044 Scotch Bonnet Way
- 1038 Scotch Bonnet Way
- 1034 Scotch Bonnet Way
