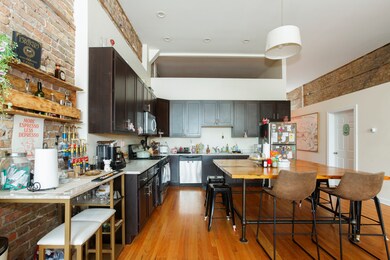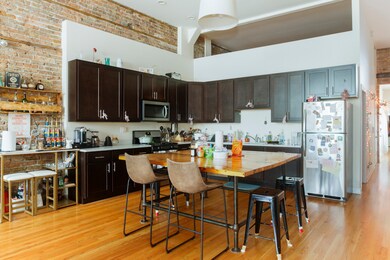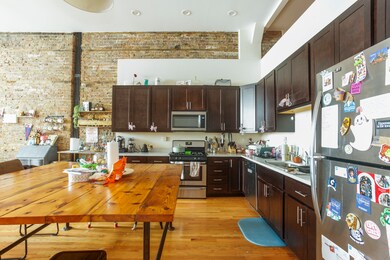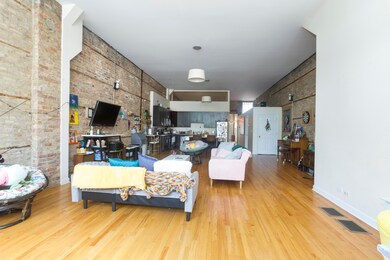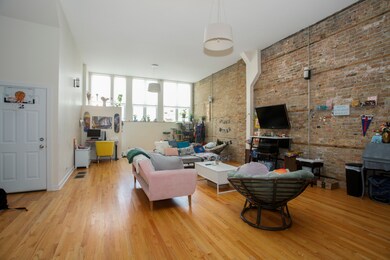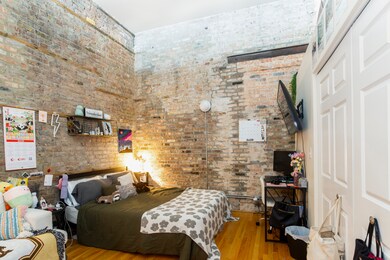1832 S Racine Ave Unit 1F Chicago, IL 60608
Pilsen NeighborhoodHighlights
- Living Room
- Central Air
- Family Room
- Laundry Room
- Dining Room
- 4-minute walk to Throop Park
About This Home
Huge 3BD/3BA Loft with Vintage Charm in the Heart of Pilsen - 2,000 Sq Ft! This beautifully rehabbed 3-bedroom, 3-bath loft offers over 2,000 sq ft of space, including a large private basement - perfect for extra storage, creative use, or a cozy hangout. Featuring soaring 15-foot ceilings, exposed brick, rich hardwood floors, and warm vintage details, this home blends old-school charm with modern comfort. Enjoy a spacious open floor plan with a modern kitchen, stainless steel appliances, and dishwasher. Each bedroom is generously sized, and in-unit laundry adds everyday convenience. Giant deck shared with just one other unit - ideal for relaxing or entertaining. Located in the heart of Pilsen near bars, restaurants, live music, and UIC. Cats OK ($40/month pet rent) $400 move-in fee per person.
Property Details
Home Type
- Multi-Family
Year Built
- Built in 1879 | Remodeled in 2015
Lot Details
- Lot Dimensions are 25x125
Home Design
- Property Attached
- Brick Exterior Construction
Interior Spaces
- 2,500 Sq Ft Home
- 3-Story Property
- Family Room
- Living Room
- Dining Room
- Basement Fills Entire Space Under The House
- Laundry Room
Kitchen
- <<microwave>>
- Dishwasher
Bedrooms and Bathrooms
- 3 Bedrooms
- 3 Potential Bedrooms
- 3 Full Bathrooms
Utilities
- Central Air
- Heating System Uses Natural Gas
Listing and Financial Details
- Property Available on 8/1/25
- Rent includes water, scavenger
Community Details
Overview
- Low-Rise Condominium
Pet Policy
- No Pets Allowed
Map
Source: Midwest Real Estate Data (MRED)
MLS Number: 12414520
- 1915 S Racine Ave Unit 3
- 1902 S May St
- 1940 S Racine Ave
- 1157 W 19th Place
- 1166 W Cullerton St
- 1936 S May St
- 1126-28 W 18th St
- 1123 W 19th St
- 1117 W 18th Place
- 2017 S Throop St
- 1704 S Carpenter St Unit 3B
- 1024 W 19th St Unit 1
- 1036 W 18th St
- 1024 W 18th Place
- 1017 W 19th St
- 2102 S May St
- 2104 S May St
- 1355 W 16th St
- 1550 S Blue Island Ave Unit 1125
- 1550 S Blue Island Ave Unit 524
- 1832 S Racine Ave Unit 1F
- 1831 S Racine Ave
- 1907 S Racine Ave Unit 2F
- 1907 S Racine Ave Unit 2F
- 1900 S May St Unit 1F
- 1657 S Throop St Unit 3N
- 1659 S Throop St Unit 2E
- 1159 W 17th St
- 1653 S Throop St Unit 3F
- 1653 S Throop St Unit 3N
- 1925 S May St Unit 3R
- 1820 S Throop St Unit 2F
- 1820 S Throop St Unit 1F
- 1122 W 18th Place Unit 1
- 2003 S Allport St Unit 2R
- 1643 S Throop St Unit 3R
- 1935 S May St Unit 3r
- 2007 S Allport St Unit 2
- 1708 S Carpenter St Unit 1F
- 1040 W 18th St Unit CH

