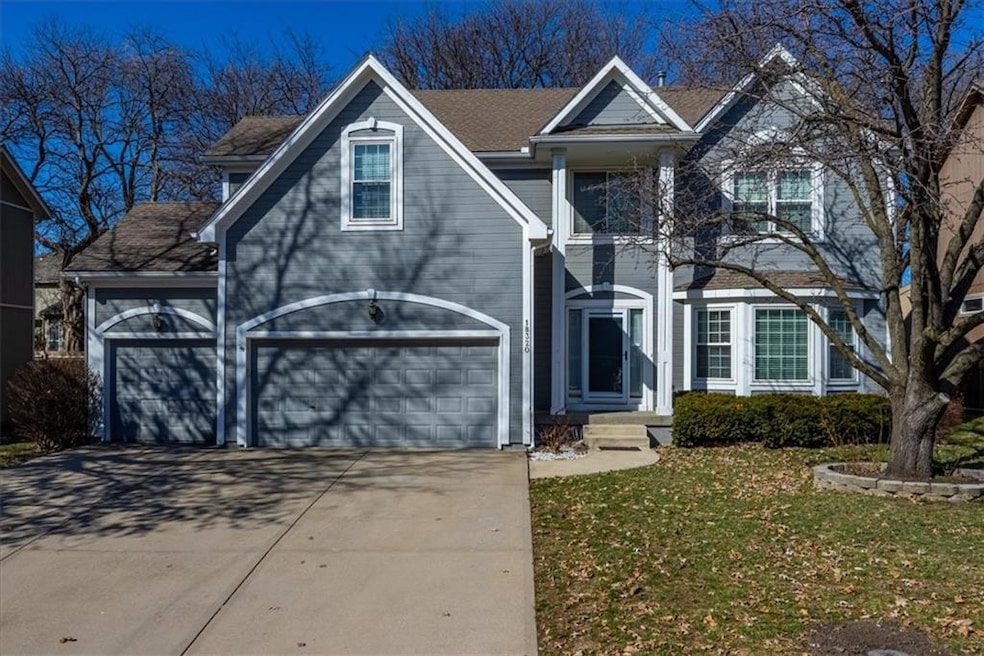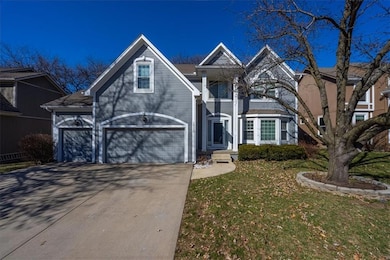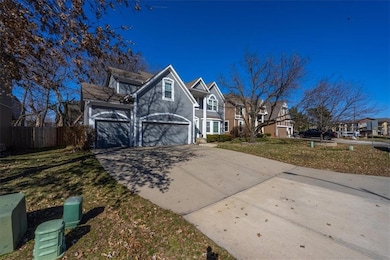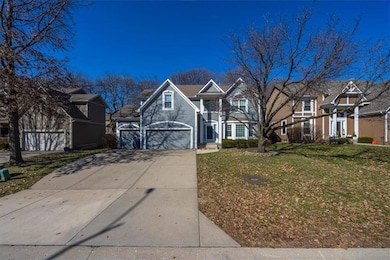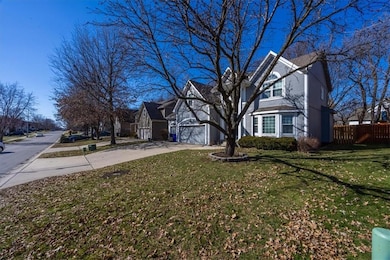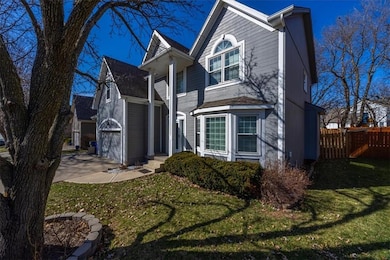
18320 W 117th St Olathe, KS 66061
Highlights
- Fireplace in Kitchen
- Deck
- Traditional Architecture
- Woodland Elementary School Rated A
- Recreation Room
- Wood Flooring
About This Home
As of April 2025Back on the market due to inspections, Price aggressively!!! Welcome to this stunning 4-bedroom, 2.1-bathroom two-story home in Olathe. A rare gem featuring a 3-car garage, this property is a must-see. Enjoy a spacious master suite complete with a bathroom and convenient laundry nearby. The finished basement offers extra space for entertaining, relaxation, or hobbies. Step outside to a beautiful backyard, complete with a serene sitting area perfect for unwinding. Located within walking distance of shops and offering easy highway access, this home combines convenience with comfort. Don’t miss your chance to own this incredible property in a highly sought-after area!
Last Agent to Sell the Property
Keller Williams Realty Partners Inc. Brokerage Phone: 913-953-6408 License #SP00234500 Listed on: 01/05/2025

Home Details
Home Type
- Single Family
Est. Annual Taxes
- $5,684
Year Built
- Built in 1997
Lot Details
- 8,160 Sq Ft Lot
- Level Lot
Parking
- 3 Car Attached Garage
Home Design
- Traditional Architecture
- Frame Construction
- Composition Roof
Interior Spaces
- 2-Story Property
- Ceiling Fan
- See Through Fireplace
- Some Wood Windows
- Family Room
- Living Room with Fireplace
- Formal Dining Room
- Recreation Room
Kitchen
- Breakfast Room
- Walk-In Pantry
- Kitchen Island
- Fireplace in Kitchen
Flooring
- Wood
- Carpet
- Ceramic Tile
Bedrooms and Bathrooms
- 4 Bedrooms
- Walk-In Closet
- Double Vanity
- Bathtub With Separate Shower Stall
Laundry
- Laundry Room
- Laundry on upper level
Finished Basement
- Basement Fills Entire Space Under The House
- Sump Pump
Outdoor Features
- Deck
- Playground
Schools
- Woodland Elementary School
- Olathe North High School
Utilities
- Central Air
Listing and Financial Details
- Assessor Parcel Number Dp50700011-0033
- $0 special tax assessment
Community Details
Overview
- Property has a Home Owners Association
- Association fees include all amenities
- Northwood Trails Subdivision
Recreation
- Community Pool
- Trails
Ownership History
Purchase Details
Home Financials for this Owner
Home Financials are based on the most recent Mortgage that was taken out on this home.Purchase Details
Home Financials for this Owner
Home Financials are based on the most recent Mortgage that was taken out on this home.Similar Homes in Olathe, KS
Home Values in the Area
Average Home Value in this Area
Purchase History
| Date | Type | Sale Price | Title Company |
|---|---|---|---|
| Warranty Deed | -- | Platinum Title | |
| Warranty Deed | -- | Security 1St Title Llc |
Mortgage History
| Date | Status | Loan Amount | Loan Type |
|---|---|---|---|
| Open | $387,000 | New Conventional | |
| Previous Owner | $93,121 | Credit Line Revolving | |
| Previous Owner | $240,950 | New Conventional |
Property History
| Date | Event | Price | Change | Sq Ft Price |
|---|---|---|---|---|
| 04/30/2025 04/30/25 | Sold | -- | -- | -- |
| 03/27/2025 03/27/25 | Price Changed | $430,000 | -4.4% | $144 / Sq Ft |
| 03/07/2025 03/07/25 | Price Changed | $450,000 | -4.1% | $151 / Sq Ft |
| 01/21/2025 01/21/25 | Price Changed | $469,000 | -4.3% | $157 / Sq Ft |
| 01/10/2025 01/10/25 | For Sale | $490,000 | 0.0% | $164 / Sq Ft |
| 01/09/2025 01/09/25 | Price Changed | $490,000 | +55.6% | $164 / Sq Ft |
| 09/24/2019 09/24/19 | Sold | -- | -- | -- |
| 08/07/2019 08/07/19 | Pending | -- | -- | -- |
| 07/24/2019 07/24/19 | For Sale | $315,000 | 0.0% | $109 / Sq Ft |
| 07/19/2019 07/19/19 | Off Market | -- | -- | -- |
| 07/18/2019 07/18/19 | For Sale | $315,000 | -- | $109 / Sq Ft |
Tax History Compared to Growth
Tax History
| Year | Tax Paid | Tax Assessment Tax Assessment Total Assessment is a certain percentage of the fair market value that is determined by local assessors to be the total taxable value of land and additions on the property. | Land | Improvement |
|---|---|---|---|---|
| 2024 | $5,684 | $50,290 | $8,131 | $42,159 |
| 2023 | $5,749 | $49,957 | $8,131 | $41,826 |
| 2022 | $4,816 | $40,790 | $6,771 | $34,019 |
| 2021 | $4,477 | $36,179 | $6,771 | $29,408 |
| 2020 | $4,346 | $34,810 | $6,771 | $28,039 |
| 2019 | $4,072 | $32,419 | $5,887 | $26,532 |
| 2018 | $3,896 | $30,808 | $5,115 | $25,693 |
| 2017 | $3,883 | $30,383 | $5,115 | $25,268 |
| 2016 | $3,470 | $27,876 | $5,115 | $22,761 |
| 2015 | $3,211 | $25,829 | $4,659 | $21,170 |
| 2013 | -- | $25,358 | $4,659 | $20,699 |
Agents Affiliated with this Home
-
Mauricio Leon
M
Seller's Agent in 2025
Mauricio Leon
Keller Williams Realty Partners Inc.
(913) 953-6408
10 in this area
72 Total Sales
-
Nikolas Torres

Buyer's Agent in 2025
Nikolas Torres
Platinum Realty LLC
(913) 319-9141
3 in this area
10 Total Sales
-
Jamie Patton

Seller's Agent in 2019
Jamie Patton
Platinum Realty LLC
(913) 424-5821
36 in this area
127 Total Sales
Map
Source: Heartland MLS
MLS Number: 2525012
APN: DP50700011-0033
- 18380 W 116th St
- 11585 S Brentwood Dr
- 11545 S Bell Court Dr Unit 101
- 18825 W 117th St
- No Address W 119th St
- 11422 S Millview Rd
- 11580 S Skyview Ln
- 18970 W 115th Terrace
- 11656 S Parkwood Dr
- 11669 S Parkwood Dr
- 976 E 120th St
- 968 E 120th St
- 960 E 120th St
- 952 E 120th St
- 944 E 120th St
- 936 E 120th St
- 928 E 120th St
- 920 E 120th St
- 912 E 120th St
- 904 E 120th St
