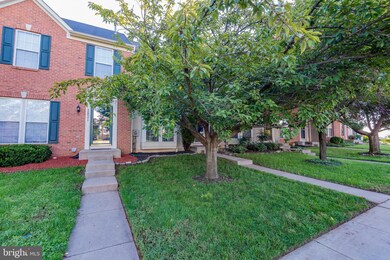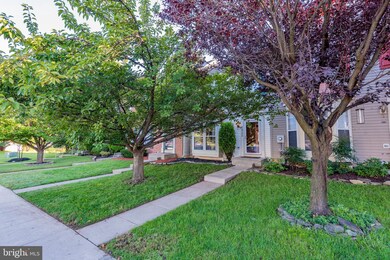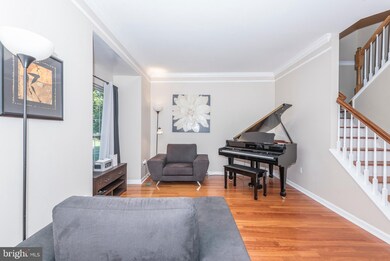
1833 Free Terrace Frederick, MD 21702
Whittier NeighborhoodHighlights
- Wood Flooring
- 1 Fireplace
- Family Room Off Kitchen
- Frederick High School Rated A-
- No HOA
- Living Room
About This Home
As of October 2023This townhouse located in Walnut Ridge has 2.5 bathrooms, 2 bedrooms and a third room that could function as a office, nursery or small third bedroom. The home features hardwood floors on the main level, new carpet on the stairs, and the finished basement. This home is move in ready so set up your showing today!
Last Agent to Sell the Property
Cassandra Beltran
Long & Foster Real Estate, Inc. Listed on: 02/14/2019
Townhouse Details
Home Type
- Townhome
Est. Annual Taxes
- $4,053
Year Built
- Built in 2000
Home Design
- Shake Siding
Interior Spaces
- Property has 3 Levels
- 1 Fireplace
- Family Room Off Kitchen
- Living Room
- Dining Area
- Storage Room
- Finished Basement
- Basement Fills Entire Space Under The House
Kitchen
- Oven
- Microwave
Flooring
- Wood
- Carpet
Bedrooms and Bathrooms
- 2 Bedrooms
- En-Suite Primary Bedroom
- En-Suite Bathroom
Laundry
- Dryer
- Washer
Parking
- 2 Open Parking Spaces
- 2 Parking Spaces
- Parking Lot
Schools
- Whittier Elementary School
- West Frederick Middle School
- Frederick High School
Additional Features
- 2,000 Sq Ft Lot
- Forced Air Heating and Cooling System
Community Details
- No Home Owners Association
- Walnut Ridge Subdivision
Listing and Financial Details
- Tax Lot 317
- Assessor Parcel Number 1102222604
Ownership History
Purchase Details
Home Financials for this Owner
Home Financials are based on the most recent Mortgage that was taken out on this home.Purchase Details
Home Financials for this Owner
Home Financials are based on the most recent Mortgage that was taken out on this home.Purchase Details
Purchase Details
Home Financials for this Owner
Home Financials are based on the most recent Mortgage that was taken out on this home.Purchase Details
Home Financials for this Owner
Home Financials are based on the most recent Mortgage that was taken out on this home.Purchase Details
Purchase Details
Similar Homes in Frederick, MD
Home Values in the Area
Average Home Value in this Area
Purchase History
| Date | Type | Sale Price | Title Company |
|---|---|---|---|
| Deed | $370,000 | Assurance Title | |
| Deed | $240,000 | True Title Inc | |
| Interfamily Deed Transfer | -- | None Available | |
| Deed | $280,000 | -- | |
| Deed | $280,000 | -- | |
| Deed | $213,000 | -- | |
| Deed | $139,000 | -- |
Mortgage History
| Date | Status | Loan Amount | Loan Type |
|---|---|---|---|
| Open | $363,298 | FHA | |
| Previous Owner | $246,000 | New Conventional | |
| Previous Owner | $232,800 | New Conventional | |
| Previous Owner | $6,984 | Stand Alone Second | |
| Previous Owner | $210,375 | New Conventional | |
| Previous Owner | $56,000 | Stand Alone Second | |
| Previous Owner | $224,000 | Purchase Money Mortgage | |
| Previous Owner | $224,000 | Purchase Money Mortgage | |
| Closed | -- | No Value Available |
Property History
| Date | Event | Price | Change | Sq Ft Price |
|---|---|---|---|---|
| 07/05/2025 07/05/25 | Price Changed | $389,000 | -1.5% | $208 / Sq Ft |
| 06/20/2025 06/20/25 | For Sale | $395,000 | +6.8% | $212 / Sq Ft |
| 10/16/2023 10/16/23 | Sold | $370,000 | +1.4% | $198 / Sq Ft |
| 09/18/2023 09/18/23 | Pending | -- | -- | -- |
| 09/14/2023 09/14/23 | For Sale | $365,000 | +52.1% | $196 / Sq Ft |
| 03/20/2019 03/20/19 | Sold | $240,000 | 0.0% | $114 / Sq Ft |
| 02/18/2019 02/18/19 | Price Changed | $240,000 | +0.4% | $114 / Sq Ft |
| 02/16/2019 02/16/19 | Pending | -- | -- | -- |
| 02/14/2019 02/14/19 | For Sale | $239,000 | -- | $113 / Sq Ft |
Tax History Compared to Growth
Tax History
| Year | Tax Paid | Tax Assessment Tax Assessment Total Assessment is a certain percentage of the fair market value that is determined by local assessors to be the total taxable value of land and additions on the property. | Land | Improvement |
|---|---|---|---|---|
| 2024 | $5,407 | $290,200 | $0 | $0 |
| 2023 | $4,789 | $264,000 | $0 | $0 |
| 2022 | $4,308 | $237,800 | $63,000 | $174,800 |
| 2021 | $4,168 | $232,700 | $0 | $0 |
| 2020 | $4,114 | $227,600 | $0 | $0 |
| 2019 | $4,022 | $222,500 | $63,000 | $159,500 |
| 2018 | $3,969 | $222,500 | $63,000 | $159,500 |
| 2017 | $4,117 | $222,500 | $0 | $0 |
| 2016 | $4,039 | $228,500 | $0 | $0 |
| 2015 | $4,039 | $225,133 | $0 | $0 |
| 2014 | $4,039 | $221,767 | $0 | $0 |
Agents Affiliated with this Home
-
Matt Aspey

Seller's Agent in 2025
Matt Aspey
Bach Real Estate
(301) 663-9090
2 in this area
62 Total Sales
-
Gretchen Conley

Seller's Agent in 2023
Gretchen Conley
Cummings & Co. Realtors
(443) 676-1625
1 in this area
52 Total Sales
-
Andrew Hopley

Buyer's Agent in 2023
Andrew Hopley
Keller Williams Realty Centre
(301) 275-2352
12 in this area
497 Total Sales
-
C
Seller's Agent in 2019
Cassandra Beltran
Long & Foster Real Estate, Inc.
Map
Source: Bright MLS
MLS Number: MDFR232662
APN: 02-222604
- 2125 Wainwright Ct Unit 2C
- 2137 Wainwright Ct Unit 2D
- 2106 Whitehall Rd Unit 1B
- 1824 Eagle Rock Ln
- 2116 Bristol Dr
- 2522 Emerson Dr
- 2108 Chestnut Ln
- 7902 Juniper Dr
- 2500 Driftwood Ct Unit 3B
- 2100 Yates Dr Unit 1A
- 2504 Shelley Cir Unit 1B
- 2500 Coleridge Dr
- 2501 Coleridge Dr Unit 2D
- 2503 Coleridge Dr Unit 3B
- 2103 Wayside Dr Unit 1C
- 2509 Shelley Cir
- 2018 Cohasset Ct
- 2508 Shelley Cir
- 7940 Old Seventh St
- 2400 Dominion Dr Unit 3D






