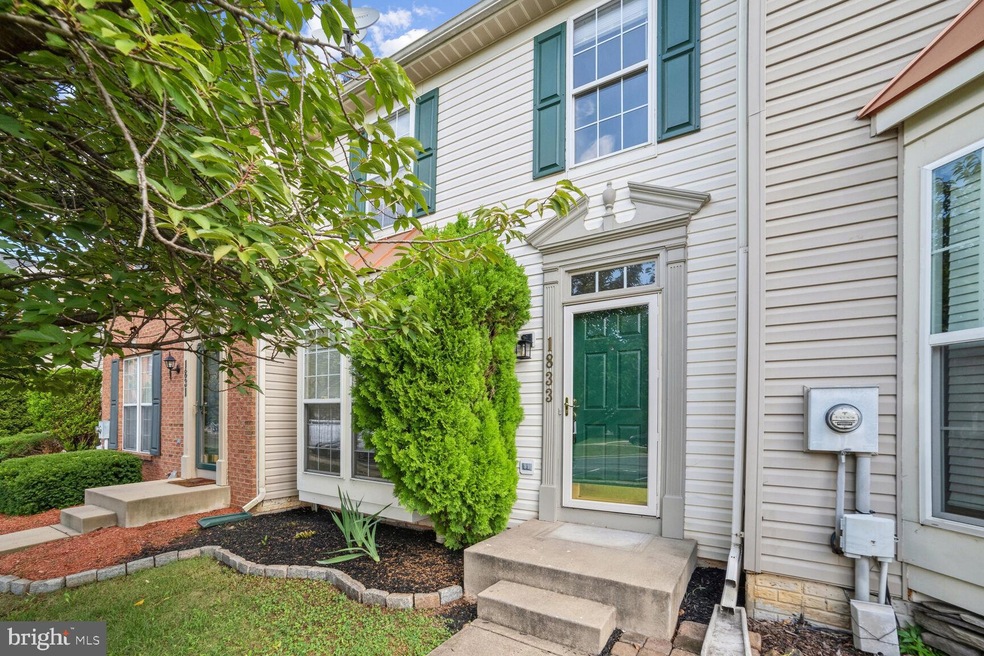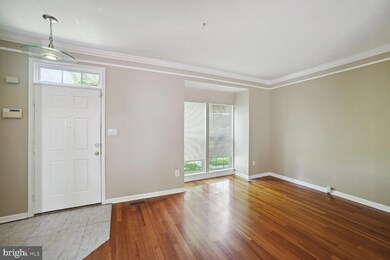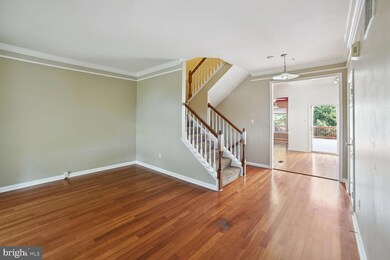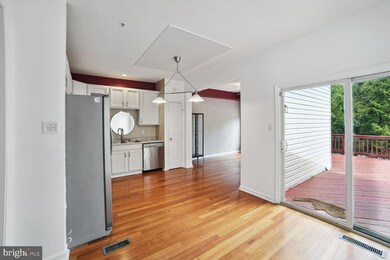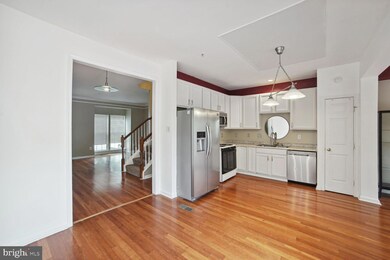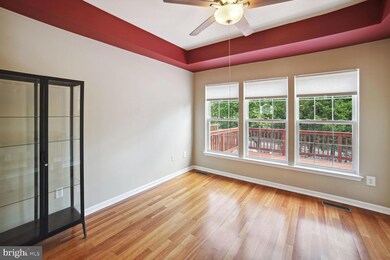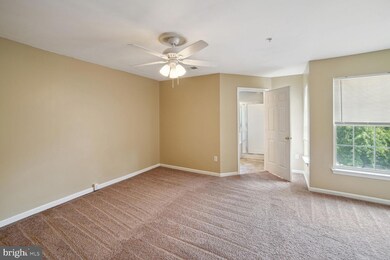
1833 Free Terrace Frederick, MD 21702
Whittier NeighborhoodHighlights
- Open Floorplan
- Deck
- Stainless Steel Appliances
- Frederick High School Rated A-
- Wood Flooring
- Family Room Off Kitchen
About This Home
As of October 2023The offer deadline for our listing at 1833 FREE TERRACE, FREDERICK is 12:00 noon on Monday, September 18, 2023.
Sought after Walnut Ridge Neighborhood! 3 level 3 bedroom townhome, much of it freshly painted and ready for your personal touches. You'll find laminate wood floors, crown molding and a bow window as you enter the large living room, and then the kitchen and dining area with a wall of windows and a wrap around deck completing the open concept flowing main level, along with a convenient half bath. Stainless steel appliances and pantry for ease of cooking and entertaining. Upstairs you'll find a spacious primary bedroom with a large walk in closet and a primary bathroom, separate tub and stall shower and double sinks. And then there are 2 additional bedrooms, 1 of which is definitely tiny, along with a full hall bathroom and a separate linen closet. The lower level has a good sized family room, the laundry/utility room, as well as a storage and/or work room area room. Easy access to the backyard both from the lower level family room, or down the stairs from the deck. It's fully fenced and the shed is included for additional storage needs. The A/C and water heater were replaced in 2023, and the Furnace replaced in 2021. There are TWO reserved parking spaces, located directly in front of the home, and then plenty of additional nearby parking spaces on the other side of the cul de sac as well.
Last Agent to Sell the Property
Cummings & Co. Realtors License #531999 Listed on: 09/14/2023

Townhouse Details
Home Type
- Townhome
Est. Annual Taxes
- $4,259
Year Built
- Built in 2000
Lot Details
- 2,000 Sq Ft Lot
- Cul-De-Sac
- Wood Fence
- No Through Street
- Sprinkler System
- Back Yard Fenced
- Property is in good condition
HOA Fees
- $42 Monthly HOA Fees
Home Design
- Bump-Outs
- Permanent Foundation
- Asphalt Roof
- Shake Siding
Interior Spaces
- Property has 3 Levels
- Open Floorplan
- Crown Molding
- Ceiling Fan
- Sliding Doors
- Six Panel Doors
- Family Room Off Kitchen
- Living Room
- Dining Room
- Storage Room
Kitchen
- Eat-In Kitchen
- Stove
- Built-In Microwave
- Dishwasher
- Stainless Steel Appliances
- Kitchen Island
- Disposal
Flooring
- Wood
- Carpet
Bedrooms and Bathrooms
- 3 Bedrooms
- En-Suite Primary Bedroom
- En-Suite Bathroom
- Walk-In Closet
- Bathtub with Shower
- Walk-in Shower
Laundry
- Laundry Room
- Dryer
- Washer
Finished Basement
- Basement Fills Entire Space Under The House
- Laundry in Basement
Parking
- 2 Open Parking Spaces
- 2 Parking Spaces
- Parking Lot
- 2 Assigned Parking Spaces
Outdoor Features
- Deck
Schools
- Whittier Elementary School
- West Frederick Middle School
- Frederick High School
Utilities
- Forced Air Heating and Cooling System
- Vented Exhaust Fan
- Natural Gas Water Heater
Listing and Financial Details
- Tax Lot 317
- Assessor Parcel Number 1102222604
Community Details
Overview
- Clagett Enterprises Inc. HOA
- Walnut Ridge Subdivision
Recreation
- Community Playground
Ownership History
Purchase Details
Home Financials for this Owner
Home Financials are based on the most recent Mortgage that was taken out on this home.Purchase Details
Home Financials for this Owner
Home Financials are based on the most recent Mortgage that was taken out on this home.Purchase Details
Purchase Details
Home Financials for this Owner
Home Financials are based on the most recent Mortgage that was taken out on this home.Purchase Details
Home Financials for this Owner
Home Financials are based on the most recent Mortgage that was taken out on this home.Purchase Details
Purchase Details
Similar Homes in Frederick, MD
Home Values in the Area
Average Home Value in this Area
Purchase History
| Date | Type | Sale Price | Title Company |
|---|---|---|---|
| Deed | $370,000 | Assurance Title | |
| Deed | $240,000 | True Title Inc | |
| Interfamily Deed Transfer | -- | None Available | |
| Deed | $280,000 | -- | |
| Deed | $280,000 | -- | |
| Deed | $213,000 | -- | |
| Deed | $139,000 | -- |
Mortgage History
| Date | Status | Loan Amount | Loan Type |
|---|---|---|---|
| Open | $363,298 | FHA | |
| Previous Owner | $246,000 | New Conventional | |
| Previous Owner | $232,800 | New Conventional | |
| Previous Owner | $6,984 | Stand Alone Second | |
| Previous Owner | $210,375 | New Conventional | |
| Previous Owner | $56,000 | Stand Alone Second | |
| Previous Owner | $224,000 | Purchase Money Mortgage | |
| Previous Owner | $224,000 | Purchase Money Mortgage | |
| Closed | -- | No Value Available |
Property History
| Date | Event | Price | Change | Sq Ft Price |
|---|---|---|---|---|
| 07/05/2025 07/05/25 | Price Changed | $389,000 | -1.5% | $208 / Sq Ft |
| 06/20/2025 06/20/25 | For Sale | $395,000 | +6.8% | $212 / Sq Ft |
| 10/16/2023 10/16/23 | Sold | $370,000 | +1.4% | $198 / Sq Ft |
| 09/18/2023 09/18/23 | Pending | -- | -- | -- |
| 09/14/2023 09/14/23 | For Sale | $365,000 | +52.1% | $196 / Sq Ft |
| 03/20/2019 03/20/19 | Sold | $240,000 | 0.0% | $114 / Sq Ft |
| 02/18/2019 02/18/19 | Price Changed | $240,000 | +0.4% | $114 / Sq Ft |
| 02/16/2019 02/16/19 | Pending | -- | -- | -- |
| 02/14/2019 02/14/19 | For Sale | $239,000 | -- | $113 / Sq Ft |
Tax History Compared to Growth
Tax History
| Year | Tax Paid | Tax Assessment Tax Assessment Total Assessment is a certain percentage of the fair market value that is determined by local assessors to be the total taxable value of land and additions on the property. | Land | Improvement |
|---|---|---|---|---|
| 2024 | $5,407 | $290,200 | $0 | $0 |
| 2023 | $4,789 | $264,000 | $0 | $0 |
| 2022 | $4,308 | $237,800 | $63,000 | $174,800 |
| 2021 | $4,168 | $232,700 | $0 | $0 |
| 2020 | $4,114 | $227,600 | $0 | $0 |
| 2019 | $4,022 | $222,500 | $63,000 | $159,500 |
| 2018 | $3,969 | $222,500 | $63,000 | $159,500 |
| 2017 | $4,117 | $222,500 | $0 | $0 |
| 2016 | $4,039 | $228,500 | $0 | $0 |
| 2015 | $4,039 | $225,133 | $0 | $0 |
| 2014 | $4,039 | $221,767 | $0 | $0 |
Agents Affiliated with this Home
-
Matt Aspey

Seller's Agent in 2025
Matt Aspey
Bach Real Estate
(301) 663-9090
2 in this area
62 Total Sales
-
Gretchen Conley

Seller's Agent in 2023
Gretchen Conley
Cummings & Co. Realtors
(443) 676-1625
1 in this area
52 Total Sales
-
Andrew Hopley

Buyer's Agent in 2023
Andrew Hopley
Keller Williams Realty Centre
(301) 275-2352
12 in this area
497 Total Sales
-
C
Seller's Agent in 2019
Cassandra Beltran
Long & Foster Real Estate, Inc.
Map
Source: Bright MLS
MLS Number: MDFR2039900
APN: 02-222604
- 2125 Wainwright Ct Unit 2C
- 2137 Wainwright Ct Unit 2D
- 2106 Whitehall Rd Unit 1B
- 1824 Eagle Rock Ln
- 2116 Bristol Dr
- 2522 Emerson Dr
- 2108 Chestnut Ln
- 7902 Juniper Dr
- 2500 Driftwood Ct Unit 3B
- 2100 Yates Dr Unit 1A
- 2504 Shelley Cir Unit 1B
- 2500 Coleridge Dr
- 2501 Coleridge Dr Unit 2D
- 2503 Coleridge Dr Unit 3B
- 2103 Wayside Dr Unit 1C
- 2509 Shelley Cir
- 2018 Cohasset Ct
- 2508 Shelley Cir
- 7940 Old Seventh St
- 2400 Dominion Dr Unit 3D
