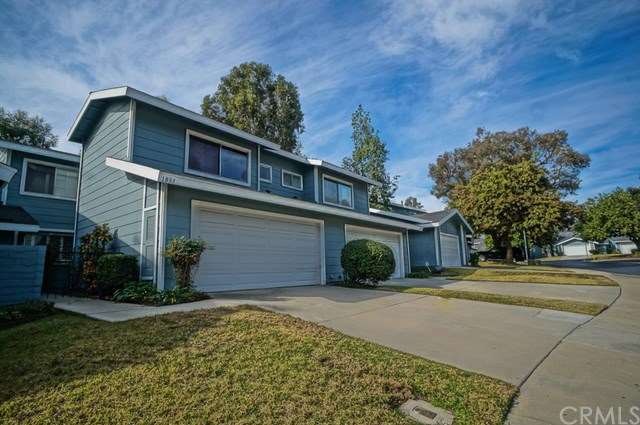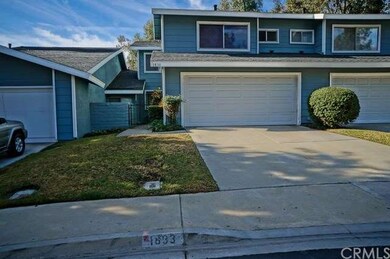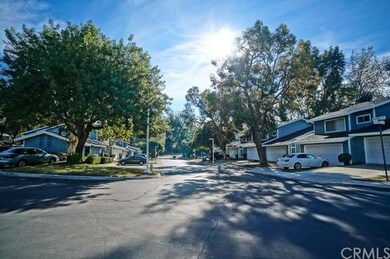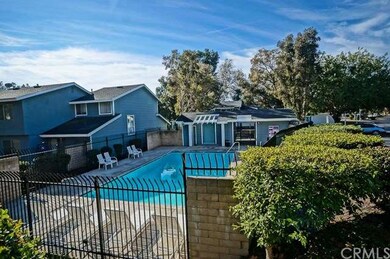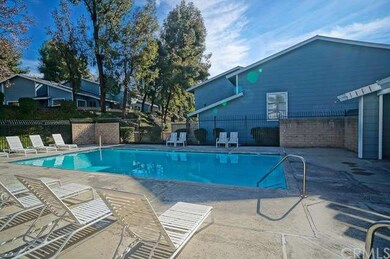
1833 Molokai St West Covina, CA 91792
Estimated Value: $713,000 - $772,000
Highlights
- In Ground Pool
- Primary Bedroom Suite
- Open Floorplan
- No Units Above
- City Lights View
- Cape Cod Architecture
About This Home
As of March 2016Lovely PUD (planned unit development) in a gorgeous area near South Hills. Private entry to property with its own patio and garden window view. Vaulted ceilings with custom shutters. Original kitchen that opens to formal dining room and eat-in nook area. Gas fireplace in living room. Generous master suited for a king size bed with his and her closets, dual sinks, sunken tub with shower and separate water closet. Two guest bedrooms upstairs with their own full bathroom. Lovely backyard with greenbelt and city lights views. Property is strategically located near Big Dreams, Galster and Woodgrove parks. Near transportation, shopping and convenient freeway access.
Last Agent to Sell the Property
KELLER WILLIAMS COVINA License #01402296 Listed on: 12/16/2015

Last Buyer's Agent
Julie Ibrao
Podley Properties License #01477666
Home Details
Home Type
- Single Family
Est. Annual Taxes
- $6,301
Year Built
- Built in 1979
Lot Details
- 2,452 Sq Ft Lot
- Property fronts a private road
- No Units Located Below
- Two or More Common Walls
- Cul-De-Sac
- East Facing Home
- Fenced
- Stucco Fence
- Fence is in excellent condition
- Rectangular Lot
- Level Lot
- Sprinkler System
- Back Yard
- Zero Lot Line
HOA Fees
- $228 Monthly HOA Fees
Parking
- 2 Car Attached Garage
- Parking Available
- Front Facing Garage
- Two Garage Doors
Property Views
- City Lights
- Hills
- Park or Greenbelt
Home Design
- Cape Cod Architecture
- Planned Development
- Slab Foundation
- Fire Rated Drywall
- Interior Block Wall
- Composition Roof
- Wood Siding
- Pre-Cast Concrete Construction
Interior Spaces
- 1,524 Sq Ft Home
- 2-Story Property
- Open Floorplan
- Crown Molding
- Cathedral Ceiling
- Gas Fireplace
- Plantation Shutters
- Garden Windows
- Atrium Windows
- Entrance Foyer
- Living Room with Fireplace
- Dining Room
- Recreation Room
- Storage
- Fire and Smoke Detector
- Attic
Kitchen
- Breakfast Area or Nook
- Breakfast Bar
- Range Hood
- Water Line To Refrigerator
- Dishwasher
- Tile Countertops
Flooring
- Carpet
- Tile
Bedrooms and Bathrooms
- 3 Bedrooms
- All Upper Level Bedrooms
- Primary Bedroom Suite
Laundry
- Laundry Room
- Laundry in Garage
- Washer and Gas Dryer Hookup
Accessible Home Design
- Low Pile Carpeting
- Accessible Parking
Pool
- In Ground Pool
- In Ground Spa
Outdoor Features
- Patio
- Exterior Lighting
- Front Porch
Location
- Property is near a park
- Suburban Location
Utilities
- Forced Air Heating and Cooling System
- 220 Volts in Garage
- ENERGY STAR Qualified Water Heater
- Gas Water Heater
- Central Water Heater
- Satellite Dish
Listing and Financial Details
- Tax Lot 65
- Tax Tract Number 4080
- Assessor Parcel Number 8743029018
Community Details
Overview
- Master Insurance
- Ridgewood Village Ii Association, Phone Number (909) 981-4131
- Maintained Community
- Foothills
- Greenbelt
Amenities
- Recreation Room
Recreation
- Community Pool
- Community Spa
Ownership History
Purchase Details
Home Financials for this Owner
Home Financials are based on the most recent Mortgage that was taken out on this home.Purchase Details
Home Financials for this Owner
Home Financials are based on the most recent Mortgage that was taken out on this home.Purchase Details
Similar Homes in the area
Home Values in the Area
Average Home Value in this Area
Purchase History
| Date | Buyer | Sale Price | Title Company |
|---|---|---|---|
| Araw Paul A | $400,000 | Ticor Title | |
| Morgan Douglas Donya | -- | Ticor Title | |
| Coleman Shavonda | -- | Ticor Title | |
| Morgan Vivian | $158,000 | North American Title | |
| Zajac Benedict | -- | -- | |
| Zajac Benedict | -- | -- |
Mortgage History
| Date | Status | Borrower | Loan Amount |
|---|---|---|---|
| Open | Araw Paul A | $356,000 | |
| Closed | Araw Paul A | $392,755 | |
| Previous Owner | Morgan Vivian | $184,715 | |
| Previous Owner | Morgan Vivian | $204,000 | |
| Previous Owner | Morgan Vivian | $149,000 | |
| Previous Owner | Morgan Vivian | $142,200 |
Property History
| Date | Event | Price | Change | Sq Ft Price |
|---|---|---|---|---|
| 03/01/2016 03/01/16 | Sold | $400,000 | +2.6% | $262 / Sq Ft |
| 01/21/2016 01/21/16 | Pending | -- | -- | -- |
| 12/16/2015 12/16/15 | For Sale | $389,900 | -- | $256 / Sq Ft |
Tax History Compared to Growth
Tax History
| Year | Tax Paid | Tax Assessment Tax Assessment Total Assessment is a certain percentage of the fair market value that is determined by local assessors to be the total taxable value of land and additions on the property. | Land | Improvement |
|---|---|---|---|---|
| 2024 | $6,301 | $464,228 | $363,144 | $101,084 |
| 2023 | $6,092 | $455,126 | $356,024 | $99,102 |
| 2022 | $5,964 | $446,203 | $349,044 | $97,159 |
| 2021 | $5,866 | $437,454 | $342,200 | $95,254 |
| 2019 | $5,678 | $424,481 | $332,051 | $92,430 |
| 2018 | $5,478 | $416,159 | $325,541 | $90,618 |
| 2016 | $2,800 | $205,124 | $76,205 | $128,919 |
| 2015 | $2,763 | $202,044 | $75,061 | $126,983 |
| 2014 | $2,758 | $198,087 | $73,591 | $124,496 |
Agents Affiliated with this Home
-
Donya Morgan-Douglas

Seller's Agent in 2016
Donya Morgan-Douglas
KELLER WILLIAMS COVINA
(323) 207-3078
18 Total Sales
-
J
Buyer's Agent in 2016
Julie Ibrao
Podley Properties
Map
Source: California Regional Multiple Listing Service (CRMLS)
MLS Number: CV16010506
APN: 8743-029-018
- 1352 E Fairgrove Ave Unit 278
- 1342 E Fairgrove Ave
- 0 E Harvest Moon St
- 1346 Brooktree Cir
- 1341 E Harvest Moon St
- 1510 E Newcrest Dr
- 1945 Cumberland Dr
- 1720 Pass And Covina Rd
- 1704 Pass And Covina Rd
- 2004 Cumberland Dr
- 1026 Harrington Way
- 1007 Harrington Way
- 1840 S Summerplace Dr Unit 47
- 16928 Pocono St
- 17010 Pocono St
- 1024 E Dore St
- 16315 E Peachtree Ct
- 16633 Doublegrove St
- 17020 E Holton St
- 16602 Kelwood St
- 1833 Molokai St
- 1835 Molokai St
- 1831 Molokai St
- 1829 Molokai St
- 1825 Molokai St
- 1823 Molokai St
- 1832 Molokai St
- 1834 Molokai St
- 1821 Molokai St
- 1826 Molokai St
- 1830 Molokai St
- 1828 Molokai St
- 1824 Molokai St
- 1819 Molokai St
- 1366 Oahu St
- 1817 Molokai St
- 1362 Oahu St
- 1414 Hana St
- 1418 Hana St
- 1422 Hana St
