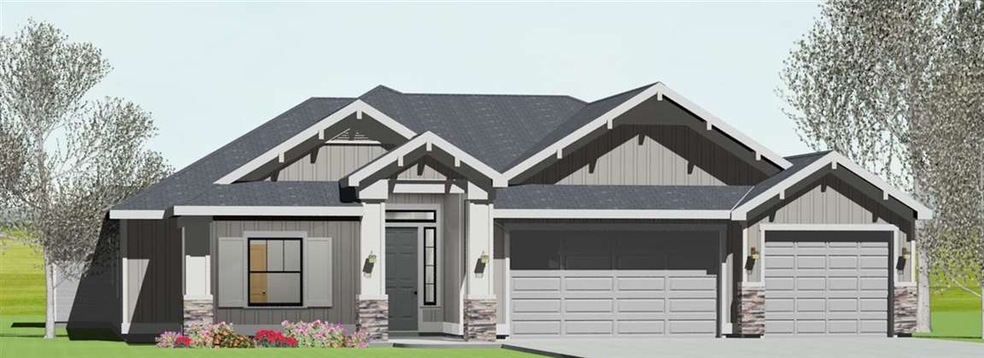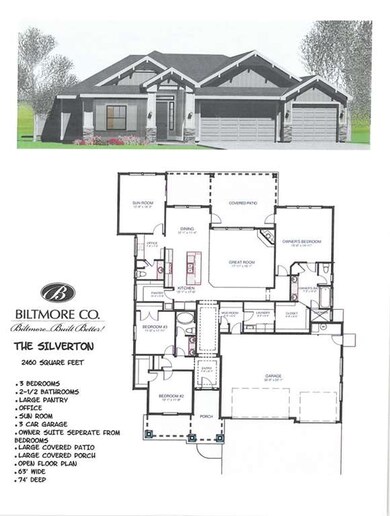
$499,000
- 3 Beds
- 3 Baths
- 1,546 Sq Ft
- 1417 E Falcon Rim Ct
- Eagle, ID
Discover comfort and charm in this delightful home, ideally situated on a peaceful cul-de-sac. Step inside to find fresh, new LVP flooring that flows seamlessly throughout. The heart of the home is the kitchen area complete with a cooktop on island and generous eating space. With two versatile living areas, you'll have plenty of room for relaxation and entertaining. Practical amenities include a
Sarah Libengood Keller Williams Realty Boise

