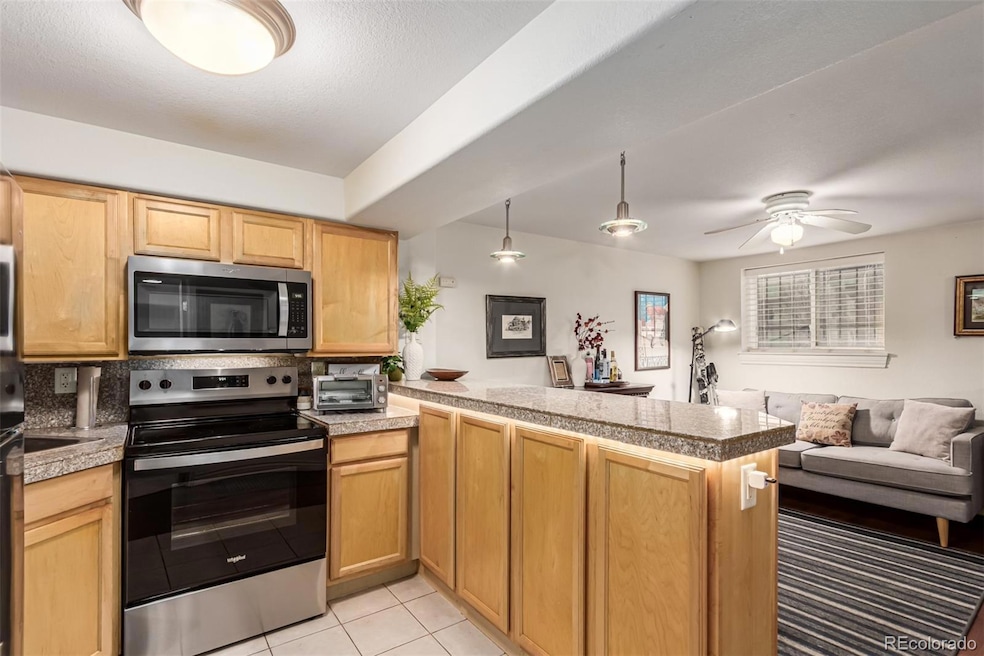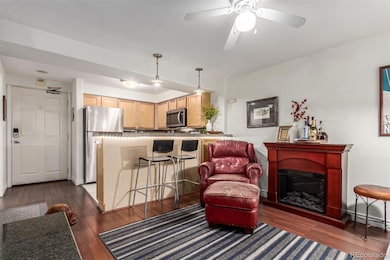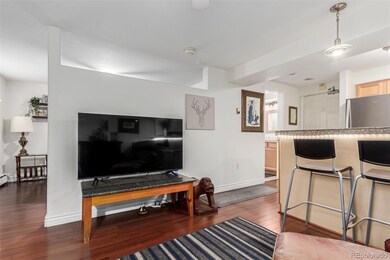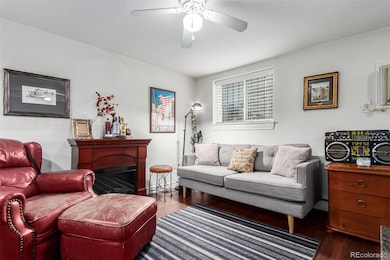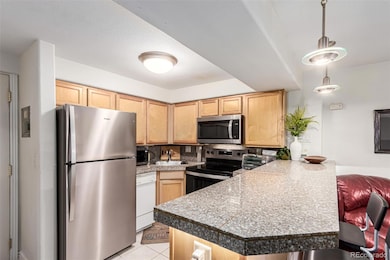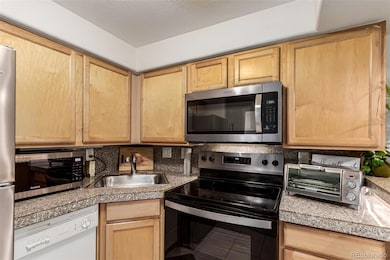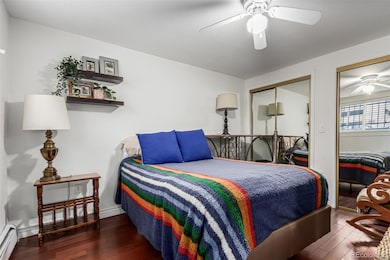1833 N Williams St Unit 101 Denver, CO 80218
City Park West NeighborhoodEstimated payment $1,356/month
Highlights
- Located in a master-planned community
- Contemporary Architecture
- Great Room
- East High School Rated A
- Wood Flooring
- Granite Countertops
About This Home
Cozy Convenience in the Heart of City Park West
Discover the perfect blend of style and comfort in this beautifully appointed condo, nestled in the highly desirable McCullough's community. Designed for effortless living, this home boasts an inviting ambiance with tasteful tile and wood flooring throughout.
The spacious living room offers a warm and welcoming space to relax or entertain, while the chef-inspired kitchen is a true standout—featuring sleek stainless steel appliances, rich honey-toned cabinetry, elegant tiled granite countertops, and a versatile peninsula with a breakfast bar for casual dining. Unwind in the tranquil primary bedroom, complete with a mirrored-door closet and a cozy retreat-like atmosphere. A thoughtfully designed full bathroom enhances this unit's functionality. Multiple Coin-op washer and dryer access on either ends of your first floor hallway. Conveniently located with easy access to the parking lot at the rear of the building, this home is just minutes from top-tier dining, scenic parks, and the vibrant energy of downtown Denver. Whether you're seeking a stylish urban retreat or a smart investment opportunity, this gem is not to be missed!
Schedule your showing today and experience the best of McCullough's living.
Listing Agent
Engel & Volkers Denver Brokerage Email: jordan.schwartz@engelvoelkers.com,585-469-7637 License #100101974 Listed on: 04/03/2025

Property Details
Home Type
- Condominium
Est. Annual Taxes
- $707
Year Built
- Built in 1966
Lot Details
- Two or More Common Walls
- East Facing Home
HOA Fees
- $295 Monthly HOA Fees
Parking
- 1 Parking Space
Home Design
- Contemporary Architecture
- Entry on the 1st floor
- Brick Exterior Construction
Interior Spaces
- 418 Sq Ft Home
- 1-Story Property
- Built-In Features
- Ceiling Fan
- Great Room
- Dining Room
Kitchen
- Microwave
- Dishwasher
- Granite Countertops
- Tile Countertops
- Disposal
Flooring
- Wood
- Tile
Bedrooms and Bathrooms
- 1 Main Level Bedroom
- 1 Full Bathroom
Home Security
Schools
- Cole Arts And Science Academy Elementary School
- Whittier E-8 Middle School
- East High School
Utilities
- Forced Air Heating and Cooling System
- High Speed Internet
- Phone Available
- Cable TV Available
Additional Features
- Rain Gutters
- Ground Level
Listing and Financial Details
- Exclusions: Sellers Personal Property
- Assessor Parcel Number 2355-08-013
Community Details
Overview
- Association fees include gas, heat, insurance, ground maintenance, maintenance structure, sewer, trash, water
- Lcm Property Management Association, Phone Number (303) 221-1117
- Mid-Rise Condominium
- Mcculloughs Subdivision
- Located in a master-planned community
Security
- Fire and Smoke Detector
Map
Home Values in the Area
Average Home Value in this Area
Tax History
| Year | Tax Paid | Tax Assessment Tax Assessment Total Assessment is a certain percentage of the fair market value that is determined by local assessors to be the total taxable value of land and additions on the property. | Land | Improvement |
|---|---|---|---|---|
| 2024 | $707 | $8,930 | $2,580 | $6,350 |
| 2023 | $692 | $8,930 | $2,580 | $6,350 |
| 2022 | $841 | $10,580 | $2,000 | $8,580 |
| 2021 | $841 | $10,890 | $2,060 | $8,830 |
| 2020 | $710 | $9,570 | $2,060 | $7,510 |
| 2019 | $690 | $9,570 | $2,060 | $7,510 |
| 2018 | $611 | $7,900 | $1,270 | $6,630 |
| 2017 | $609 | $7,900 | $1,270 | $6,630 |
| 2016 | $524 | $6,430 | $1,146 | $5,284 |
| 2015 | $502 | $6,430 | $1,146 | $5,284 |
| 2014 | $321 | $3,860 | $1,019 | $2,841 |
Property History
| Date | Event | Price | List to Sale | Price per Sq Ft |
|---|---|---|---|---|
| 08/29/2025 08/29/25 | Price Changed | $189,900 | -5.0% | $454 / Sq Ft |
| 06/16/2025 06/16/25 | Price Changed | $199,900 | -1.5% | $478 / Sq Ft |
| 05/29/2025 05/29/25 | Price Changed | $203,000 | -2.4% | $486 / Sq Ft |
| 04/03/2025 04/03/25 | For Sale | $208,000 | -- | $498 / Sq Ft |
Purchase History
| Date | Type | Sale Price | Title Company |
|---|---|---|---|
| Special Warranty Deed | $210,000 | Land Title | |
| Special Warranty Deed | $210,000 | Land Title | |
| Vendors Lien | $135,000 | Canyon Title | |
| Warranty Deed | $82,000 | Guardian Title | |
| Quit Claim Deed | -- | None Available | |
| Warranty Deed | $82,000 | Guardian Title | |
| Quit Claim Deed | -- | -- |
Mortgage History
| Date | Status | Loan Amount | Loan Type |
|---|---|---|---|
| Previous Owner | $108,000 | New Conventional | |
| Previous Owner | $65,600 | Purchase Money Mortgage | |
| Previous Owner | $1,250,000 | Purchase Money Mortgage |
Source: REcolorado®
MLS Number: 2823528
APN: 2355-08-013
- 1815 N Williams St
- 1833 N Williams St Unit 206
- 1833 N Williams St Unit 307
- 1833 N Williams St Unit 306
- 1760 N Franklin St Unit 5
- 1721 High St
- 1860 Race St
- 1723 E 16th Ave
- 1717 E 16th Ave
- 1337 E 17th Ave
- 1635 Franklin St Unit 1635
- 2047 N Race St
- 1619 Franklin St Unit 1619
- 2023 E 20th Ave
- 1655 N Humboldt St Unit 206
- 1874 Vine St Unit 102
- 2100 N Franklin St Unit 7
- 2100 N Franklin St Unit 20
- 2100 N Franklin St Unit 8
- 2100 N Franklin St Unit 12
- 1833 N Williams St Unit 504
- 1833 N Williams St Unit 401
- 1833 N Williams St Unit 303
- 2100 Franklin St Unit 14
- 1915 E 21st Ave
- 1614 N Gilpin St
- 2100 N Humboldt St
- 2150-2170 Franklin St
- 1705 Gaylord St Unit 205
- 1652 Lafayette St Unit 4
- 2124 E 17th Ave Unit 5
- 1280 E 17th Ave
- 2225 N Gilpin St
- 2227 N Gilpin St Unit Down
- 1601 Park Ave Unit 201
- 1781 York St
- 1660 N Gaylord St Unit ID1026266P
- 1660 N Gaylord St Unit ID1026278P
- 1568 Vine St Unit 3
- 1575 N Lafayette St
