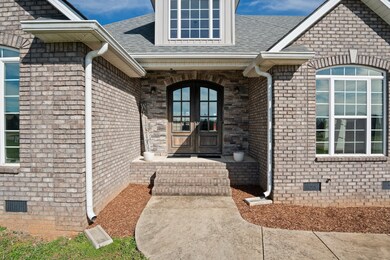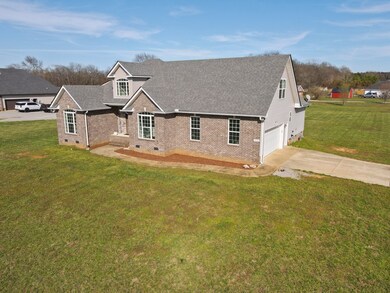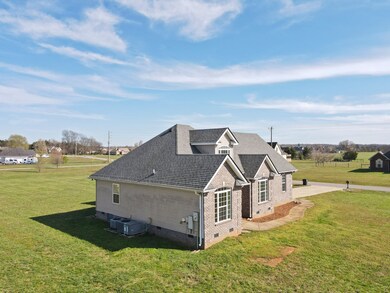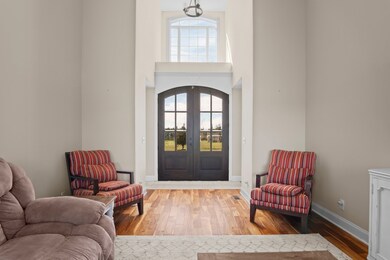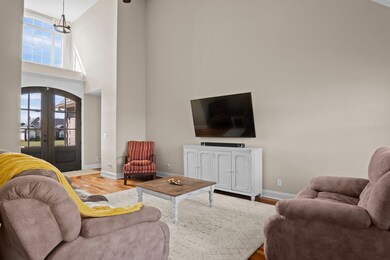
1834 Austin Tyler Ln Chapel Hill, TN 37034
Highlights
- No HOA
- Cooling Available
- Home Security System
- 2 Car Attached Garage
- Patio
- Tile Flooring
About This Home
As of May 2025Welcome to this beautiful 3 bed, 3 bath home on a large level corner lot with plenty of space for outdoor activities . This home offers a beautiful arched double front entry that flows seamlessly into a spacious living room and formal dining room. The kitchen offers ample counter space and cabinets with soft close drawers. Featuring a large bonus over the attached 2 car garage having its own full bath. Find a very functional laundry room with a sink and cabinets conveniently located between the garage and the owner's suite and have plenty of hot water with the tankless gas water heater. Welcome to your new home!
Last Agent to Sell the Property
Cadence Real Estate Brokerage Phone: 6155423705 License #328823 Listed on: 03/21/2025
Home Details
Home Type
- Single Family
Est. Annual Taxes
- $1,963
Year Built
- Built in 2016
Lot Details
- 1.08 Acre Lot
- Lot Dimensions are 152.26x267.6
Parking
- 2 Car Attached Garage
- Driveway
Home Design
- Brick Exterior Construction
- Shingle Roof
- Vinyl Siding
Interior Spaces
- 2,056 Sq Ft Home
- Property has 2 Levels
- Ceiling Fan
- Crawl Space
- Home Security System
Kitchen
- Microwave
- Dishwasher
Flooring
- Carpet
- Tile
Bedrooms and Bathrooms
- 3 Main Level Bedrooms
- 3 Full Bathrooms
Outdoor Features
- Patio
Schools
- Chapel Hill Elementary School
- Forrest Middle School
- Forrest High School
Utilities
- Cooling Available
- Central Heating
- Septic Tank
Community Details
- No Home Owners Association
- Overland Meadows Phase 4 Subdivision
Listing and Financial Details
- Assessor Parcel Number 020F A 09200 000
Ownership History
Purchase Details
Home Financials for this Owner
Home Financials are based on the most recent Mortgage that was taken out on this home.Purchase Details
Home Financials for this Owner
Home Financials are based on the most recent Mortgage that was taken out on this home.Purchase Details
Purchase Details
Purchase Details
Purchase Details
Similar Homes in Chapel Hill, TN
Home Values in the Area
Average Home Value in this Area
Purchase History
| Date | Type | Sale Price | Title Company |
|---|---|---|---|
| Warranty Deed | $470,000 | Hywater Title | |
| Warranty Deed | $249,800 | -- | |
| Warranty Deed | $22,000 | -- | |
| Warranty Deed | $82,500 | -- | |
| Deed | $183,267 | -- | |
| Warranty Deed | $130,000 | -- |
Mortgage History
| Date | Status | Loan Amount | Loan Type |
|---|---|---|---|
| Previous Owner | $246,199 | VA | |
| Previous Owner | $258,043 | VA |
Property History
| Date | Event | Price | Change | Sq Ft Price |
|---|---|---|---|---|
| 05/15/2025 05/15/25 | Sold | $470,000 | -6.0% | $229 / Sq Ft |
| 04/14/2025 04/14/25 | Pending | -- | -- | -- |
| 03/21/2025 03/21/25 | For Sale | $499,900 | -- | $243 / Sq Ft |
Tax History Compared to Growth
Tax History
| Year | Tax Paid | Tax Assessment Tax Assessment Total Assessment is a certain percentage of the fair market value that is determined by local assessors to be the total taxable value of land and additions on the property. | Land | Improvement |
|---|---|---|---|---|
| 2024 | $1,963 | $107,925 | $14,950 | $92,975 |
| 2023 | $1,963 | $107,925 | $14,950 | $92,975 |
| 2022 | $1,963 | $107,925 | $14,950 | $92,975 |
| 2021 | $1,811 | $64,425 | $5,975 | $58,450 |
| 2020 | $1,811 | $64,425 | $5,975 | $58,450 |
| 2019 | $1,811 | $64,425 | $5,975 | $58,450 |
| 2018 | $1,779 | $64,425 | $5,975 | $58,450 |
| 2017 | $1,667 | $60,375 | $5,975 | $54,400 |
| 2016 | $185 | $5,750 | $5,750 | $0 |
| 2015 | $185 | $5,750 | $5,750 | $0 |
| 2014 | -- | $5,750 | $5,750 | $0 |
Agents Affiliated with this Home
-
William Dickson

Seller's Agent in 2025
William Dickson
Cadence Real Estate
(615) 542-3705
22 Total Sales
-
Casey Baird

Buyer's Agent in 2025
Casey Baird
Benchmark Realty, LLC
(615) 477-3484
125 Total Sales
Map
Source: Realtracs
MLS Number: 2807072
APN: 020F-A-092.00
- 1967 Overland Dr
- 1997 Overland Dr
- 0 Smiley Rd Unit RTC2773401
- 166 Grayson Cir
- 153 Olivia Cir
- 4680 Thick Rd
- 5 Smiley Rd
- 1423 Alyssa Dr
- 1404 Dean Rd
- 0 Logue St
- 522 Broadview St
- 510 Robinson Ave
- 4485 Pyles Rd
- 1402 Alyssa Dr
- 1400 Alyssa Dr
- 4799 Kimberly Ct
- 278 Addison Ave
- 4209 Pyles Rd
- 0 Pyles Rd Unit RTC2888282
- 0 Pyles Rd Unit 21015269

