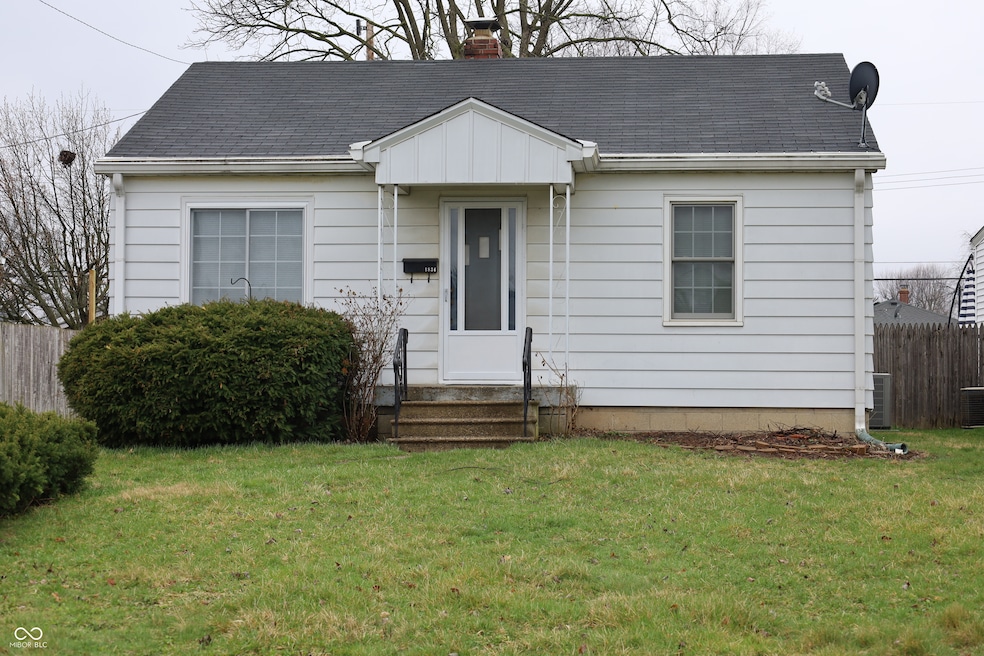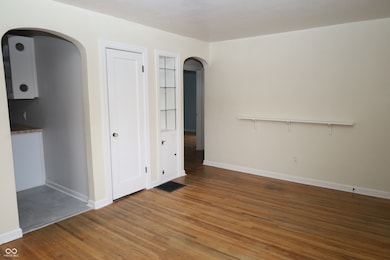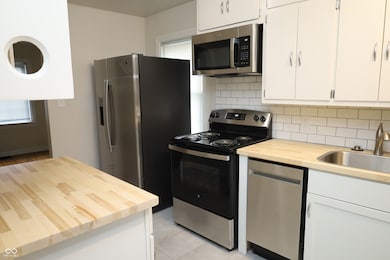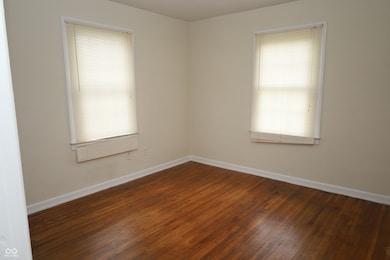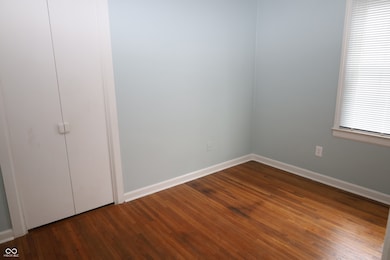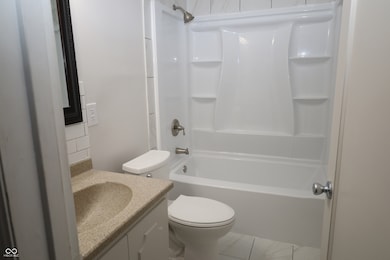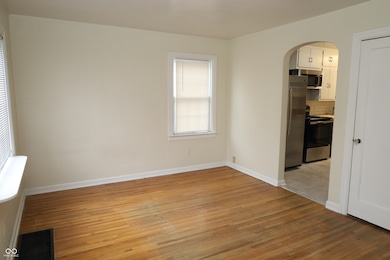1834 N Auburn St Indianapolis, IN 46224
3
Beds
1.5
Baths
1,064
Sq Ft
6,447
Sq Ft Lot
Highlights
- Wood Flooring
- No HOA
- Breakfast Bar
- Speedway Junior High School Rated A
- 2 Car Detached Garage
- Bungalow
About This Home
Fenced backyard, stainless steel appliances, room sizes are approx. Plus a full basement, split bedrooms, 1-car garage with storage. Min 1 year lease. Pets require approval by owner. Pet deposit $300.00 per pet. Sqft is 1284 sqft per seller.
Home Details
Home Type
- Single Family
Year Built
- Built in 1947
Lot Details
- 6,447 Sq Ft Lot
Parking
- 2 Car Detached Garage
Home Design
- Bungalow
- Block Foundation
- Aluminum Siding
Interior Spaces
- 1,064 Sq Ft Home
- 1-Story Property
- Family or Dining Combination
- Fire and Smoke Detector
- Basement
Kitchen
- Breakfast Bar
- Electric Oven
- Built-In Microwave
- Dishwasher
- Disposal
Flooring
- Wood
- Ceramic Tile
Bedrooms and Bathrooms
- 3 Bedrooms
Utilities
- Central Air
- Gas Water Heater
Listing and Financial Details
- Security Deposit $1,600
- Property Available on 11/21/25
- Tenant pays for all utilities, lawncare
- The owner pays for taxes
- 12-Month Minimum Lease Term
- $40 Application Fee
- Tax Lot 46
- Assessor Parcel Number 490631120287000914
Community Details
Overview
- No Home Owners Association
- Everett M Schofield Subdivision
Pet Policy
- Pets allowed on a case-by-case basis
Map
Source: MIBOR Broker Listing Cooperative®
MLS Number: 22073972
APN: 49-06-31-120-287.000-914
Nearby Homes
- 1829 Fisher Ave
- 2005 Fisher Ave
- 2010 Winton Ave
- 5210 Crawfordsville Rd
- 5220 Crawfordsville Rd
- 1641 Winton Ave
- 1927 Gerrard Ave
- 1701 N Lynhurst Dr
- 4913 W 22nd St
- 5124 W 15th St
- 2207 Winton Ave
- 5123 W 15th St
- 4908 Baxter Dr
- 1811 Christopher Ln
- 4953 Mccray St
- n/a Winton St N
- 4956 W 11th St
- 4934 Ford St
- 6351 Crawfordsville Rd
- 1829 Cunningham Rd
- 1614 Cord St
- 4969 W 16th St
- 1525 N Main St
- 2203 Cord St
- 2234 Hermitage Way
- 2054 High Eagle Trail
- 1301 N Whitcomb Ave
- 4014 Red Bird Dr
- 2148 Augusta Dr E
- 6010 W 25th St
- 840 Auburn Hill Dr
- 1815 Foyt Dr
- 5101 Patricia St
- 5626 Prince Woods Cir
- 3621 Lawnview Ln
- 5515 Pleasant Hill Cir
- 2135 N High School Rd
- 510 Grand Woods Dr
- 4030 Kalmar Dr
- 1860 Alton St
