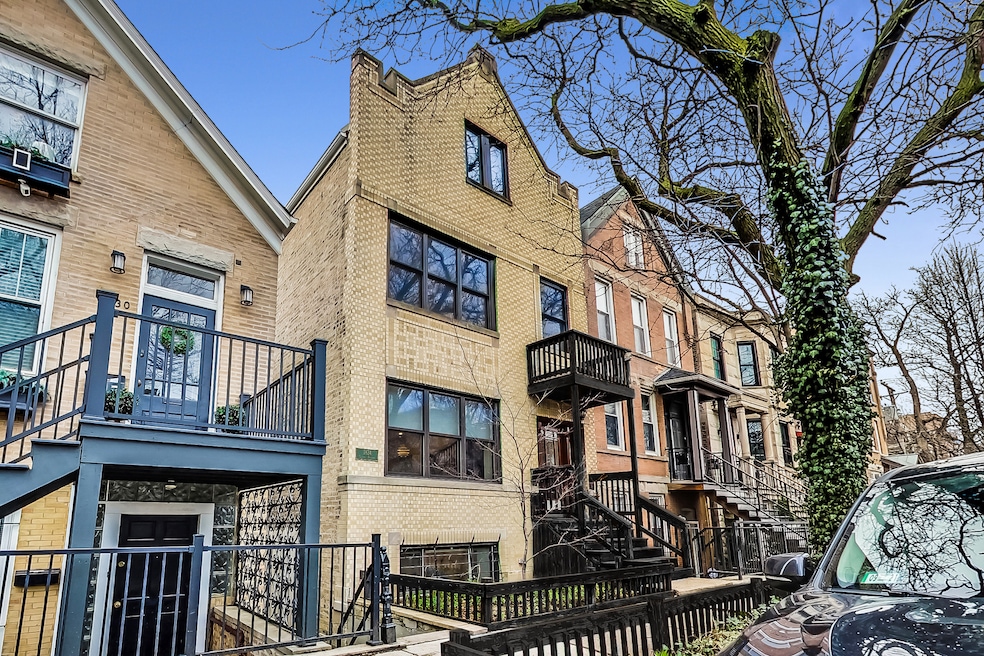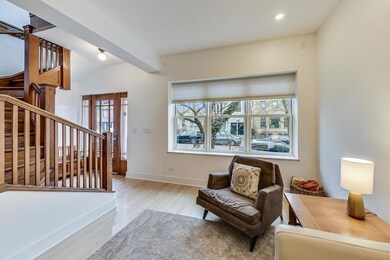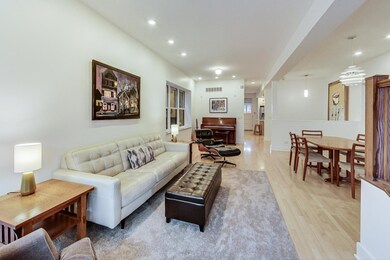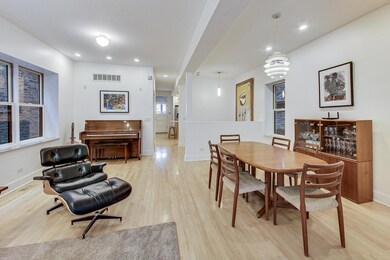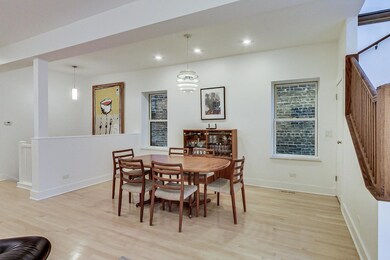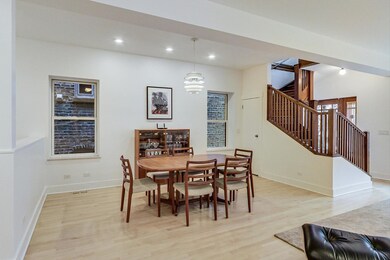
1834 N Paulina St Chicago, IL 60622
Bucktown NeighborhoodEstimated Value: $1,331,000 - $1,517,000
Highlights
- Open Floorplan
- 5-minute walk to Clybourn Station
- Attic
- Property is near a park
- Wood Flooring
- 4-minute walk to Walsh (John) Park
About This Home
As of July 2021Excellent conversion from multi-unit to single family home in sought after Bucktown pocket only steps to the 606 and Burr Elementary School. This 5-bedroom, 3.5 bath home delivers the perfect blend of modern finishes with some original highlights, along with a functional floorplan for both everyday living and entertaining. Space is the first impression when you enter this wide home with tall ceilings throughout. First floor features open concept living and dining rooms, eat-in kitchen, and powder room. Kitchen offers warm two-tone cabinetry, island, Wolf, Bosch, and KitchenAid appliances, quartz countertops and stone backsplash. Adjacent space for casual dining table is flanked by custom built-in's including desk, storage, and bench. Custom designed for maximum living space the 2nd floor offers 4 bedrooms, 2 full baths, and a family room. Lower level includes a huge recreation room double-drywalled for sound proofing, a 5th bedroom, bathroom and a large laundry and storage room. The bonus 3rd floor is over 1000 sq ft! Currently used for storage it is plumbed and ready for your finish design ideas. The back sunroom/porches have been recently painted and sided, and are great for spaces for mudroom, storage, or extra living or workspaces. Other modernizations include two Carrier HVAC systems, whole home osmosis system, drain tile system, sump pump, overhead ejector pump, new CAT 5/6 ethernet network throughout house with a 24 port gigabyte switch and punch-down panels, and hard wired security system. A large backyard with room to entertain, and a two-car brick garage round out this delightful home. Location is hard to beat in the east Bucktown neighborhood, one block to the 606 Trail, five minute walk to the Clybourn Metra station (one stop to the Loop), local shopping and dining by North Avenue, Milwaukee and Damen intersection, 10 minute walk to the Damen blue line CTA station, Jonathon Burr Elementary School, and easy expressway access.
Last Agent to Sell the Property
@properties Christie's International Real Estate License #475123004 Listed on: 04/01/2021

Home Details
Home Type
- Single Family
Est. Annual Taxes
- $17,456
Year Built
- Built in 1925 | Remodeled in 2012
Lot Details
- Lot Dimensions are 25x124
- Paved or Partially Paved Lot
Parking
- 2 Car Detached Garage
- Garage Door Opener
- Off Alley Driveway
- Parking Included in Price
Home Design
- Concrete Perimeter Foundation
Interior Spaces
- 3,046 Sq Ft Home
- 3-Story Property
- Open Floorplan
- Built-In Features
- Window Treatments
- Sitting Room
- Breakfast Room
- Formal Dining Room
- Storage Room
- Wood Flooring
- Attic
Kitchen
- Range with Range Hood
- Microwave
- High End Refrigerator
- Dishwasher
- Stainless Steel Appliances
- Disposal
Bedrooms and Bathrooms
- 5 Bedrooms
- 5 Potential Bedrooms
- Walk-In Closet
- Bathroom on Main Level
- No Tub in Bathroom
- Separate Shower
Laundry
- Laundry in unit
- Dryer
- Washer
Finished Basement
- English Basement
- Basement Fills Entire Space Under The House
- Finished Basement Bathroom
Schools
- Burr Elementary School
Utilities
- Forced Air Heating and Cooling System
- Two Heating Systems
- Heating System Uses Natural Gas
- Lake Michigan Water
Additional Features
- Enclosed patio or porch
- Property is near a park
Community Details
- Bucktown Subdivision
Listing and Financial Details
- Homeowner Tax Exemptions
Ownership History
Purchase Details
Home Financials for this Owner
Home Financials are based on the most recent Mortgage that was taken out on this home.Purchase Details
Home Financials for this Owner
Home Financials are based on the most recent Mortgage that was taken out on this home.Purchase Details
Home Financials for this Owner
Home Financials are based on the most recent Mortgage that was taken out on this home.Purchase Details
Purchase Details
Purchase Details
Home Financials for this Owner
Home Financials are based on the most recent Mortgage that was taken out on this home.Similar Homes in the area
Home Values in the Area
Average Home Value in this Area
Purchase History
| Date | Buyer | Sale Price | Title Company |
|---|---|---|---|
| Amend Michael Andrew | $935,000 | Affinity Title | |
| Anthony Philip | -- | Citywide Title Corporation | |
| Anthony Philip | -- | Citywide Title Corporation | |
| Anthony Philip | -- | None Available | |
| Anthony Philip | -- | -- | |
| Anthony Philip | $116,000 | -- |
Mortgage History
| Date | Status | Borrower | Loan Amount |
|---|---|---|---|
| Open | Amend Michael Andrew | $964,750 | |
| Previous Owner | Anthony Philip | $511,000 | |
| Previous Owner | Anthony Philip | $521,500 | |
| Previous Owner | Anthony Philip | $182,000 | |
| Previous Owner | Anthony Philip | $207,265 | |
| Previous Owner | Anthony Philip | $150,000 | |
| Previous Owner | Anthony Philip | $350,000 | |
| Previous Owner | Anthony Philip | $100,000 | |
| Previous Owner | Anthony Philip | $156,600 |
Property History
| Date | Event | Price | Change | Sq Ft Price |
|---|---|---|---|---|
| 07/06/2021 07/06/21 | Sold | $935,000 | -6.4% | $307 / Sq Ft |
| 05/11/2021 05/11/21 | For Sale | -- | -- | -- |
| 05/10/2021 05/10/21 | Pending | -- | -- | -- |
| 04/27/2021 04/27/21 | Price Changed | $999,000 | -8.8% | $328 / Sq Ft |
| 04/01/2021 04/01/21 | For Sale | $1,095,000 | -- | $359 / Sq Ft |
Tax History Compared to Growth
Tax History
| Year | Tax Paid | Tax Assessment Tax Assessment Total Assessment is a certain percentage of the fair market value that is determined by local assessors to be the total taxable value of land and additions on the property. | Land | Improvement |
|---|---|---|---|---|
| 2024 | $18,591 | $128,001 | $27,188 | $100,813 |
| 2023 | $18,591 | $93,500 | $21,875 | $71,625 |
| 2022 | $18,591 | $93,500 | $21,875 | $71,625 |
| 2021 | $18,192 | $93,500 | $21,875 | $71,625 |
| 2020 | $17,818 | $82,800 | $14,218 | $68,582 |
| 2019 | $17,456 | $90,000 | $14,218 | $75,782 |
| 2018 | $17,099 | $90,000 | $14,218 | $75,782 |
| 2017 | $13,315 | $65,229 | $12,500 | $52,729 |
| 2016 | $12,564 | $65,229 | $12,500 | $52,729 |
| 2015 | $11,472 | $65,229 | $12,500 | $52,729 |
| 2014 | $7,779 | $44,496 | $10,937 | $33,559 |
| 2013 | $7,614 | $44,496 | $10,937 | $33,559 |
Agents Affiliated with this Home
-
Dawn Lynch

Seller's Agent in 2021
Dawn Lynch
@ Properties
(312) 286-8471
2 in this area
36 Total Sales
-
Matthew Neistat

Buyer's Agent in 2021
Matthew Neistat
Jameson Sotheby's Intl Realty
(847) 714-2913
2 in this area
54 Total Sales
Map
Source: Midwest Real Estate Data (MRED)
MLS Number: 11039167
APN: 14-31-413-024-0000
- 1842 N Paulina St
- 1855 N Hermitage Ave
- 1849 N Hermitage Ave Unit 301
- 1805 N Paulina St
- 1916 N Hermitage Ave
- 1757 N Paulina St Unit 1757R
- 1845 N Marshfield Ave
- 1740 N Marshfield Ave Unit D29
- 1740 N Marshfield Ave Unit H18
- 1740 N Marshfield Ave Unit E30
- 1740 N Marshfield Ave Unit 6
- 1740 N Marshfield Ave Unit A12
- 1735 N Paulina St Unit 201
- 1720 N Hermitage Ave
- 1720 N Ashland Ave
- 1913 W Cortland St
- 1924 N Wolcott Ave
- 1825 W Wabansia Ave
- 1750 N Wolcott Ave Unit 103
- 1542 W Wabansia Ave
- 1834 N Paulina St Unit 2
- 1834 N Paulina St
- 1852 N Paulina St
- 1830 N Paulina St
- 1836 N Paulina St
- 1836 N Paulina St Unit 3
- 1838 N Paulina St
- 1838 N Paulina St
- 1862 N Paulina St
- 1826 N Paulina St
- 1864 N Paulina St
- 1866 N Paulina St
- 1868 N Paulina St
- 1844 N Paulina St
- 1824 N Paulina St Unit 2F
- 1824 N Paulina St Unit 1F
- 1824 N Paulina St Unit 2R
- 1824 N Paulina St
- 1824 N Paulina St Unit 1R
- 1824 N Paulina St Unit GR
