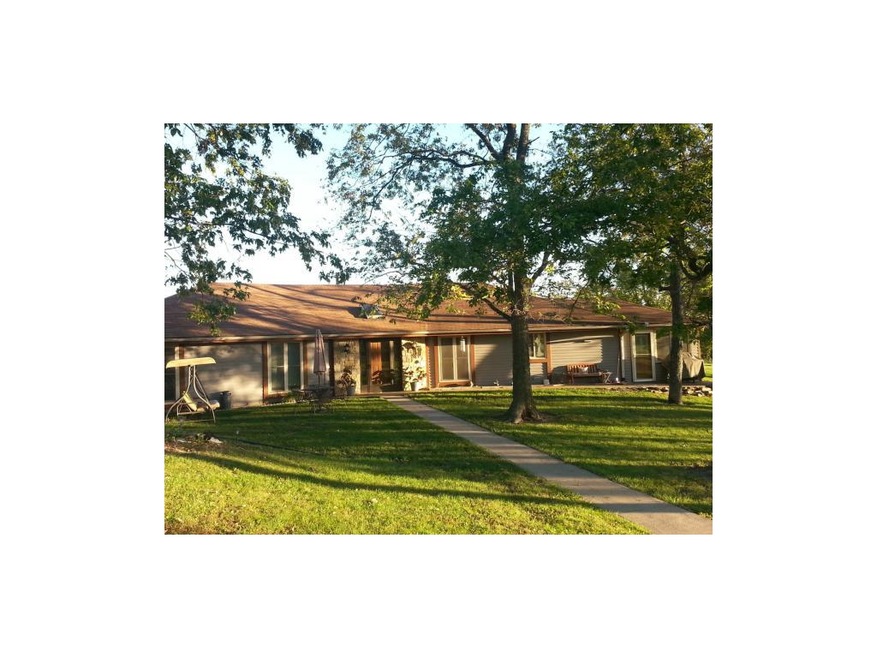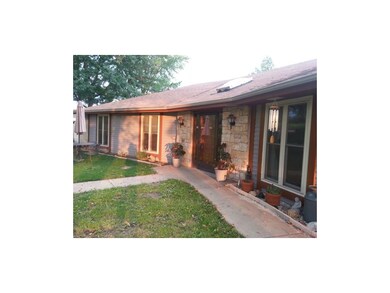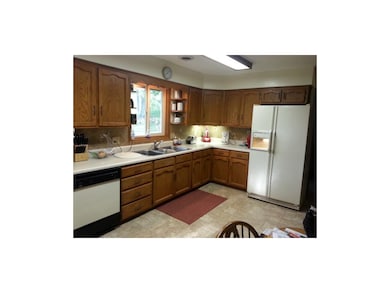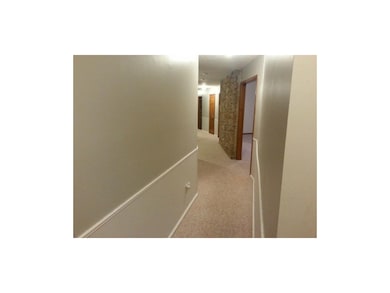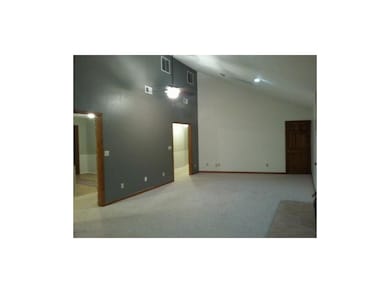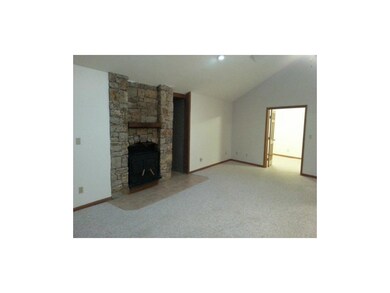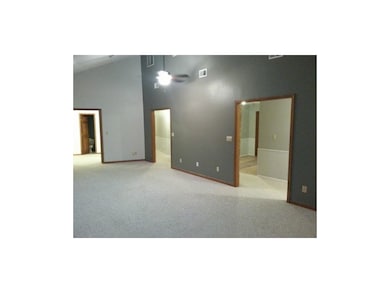
18340 Atkins Rd Lawson, MO 64062
Estimated Value: $338,504 - $524,000
Highlights
- Vaulted Ceiling
- Sun or Florida Room
- Home Office
- Ranch Style House
- Granite Countertops
- Formal Dining Room
About This Home
As of January 2015You will not believe the size and quality of this home until you see it. It is move in ready. The property has mature trees, a thornless blackberry patch, a sand pad for multiple uses, real rock front trim. Inside is a large foyer with sky light, tile and a rock wall. A large living room with stone fireplace, vaulted ceiling and skylights. Through solid wood doors is an office and 1/2 bath. A large kitchen with tile floor and a sunroom with tile floor. Extra large utility room with cabinets and built in desk. Off the kitchen is a dining room with a ceiling to floor window. All interior doors are solid wood. All closets have lights. Detached garage has workshop with 1/2 bath,large work area and wood burning stove. Electrical hookup for RV and carport! 1/2 hour from Liberty and 40 minutes from downtown KC!
Last Agent to Sell the Property
Woodward Real Estate LLC License #2002026802 Listed on: 09/12/2014
Home Details
Home Type
- Single Family
Est. Annual Taxes
- $1,648
Year Built
- Built in 1986
Lot Details
- 2.25
Parking
- 2 Car Detached Garage
- Carport
Home Design
- Ranch Style House
- Traditional Architecture
- Frame Construction
- Composition Roof
Interior Spaces
- 2,281 Sq Ft Home
- Wet Bar: Vinyl, Carpet, Ceramic Tiles, Shower Over Tub, Ceiling Fan(s), Fireplace, Skylight(s)
- Built-In Features: Vinyl, Carpet, Ceramic Tiles, Shower Over Tub, Ceiling Fan(s), Fireplace, Skylight(s)
- Vaulted Ceiling
- Ceiling Fan: Vinyl, Carpet, Ceramic Tiles, Shower Over Tub, Ceiling Fan(s), Fireplace, Skylight(s)
- Skylights
- Shades
- Plantation Shutters
- Drapes & Rods
- Family Room with Fireplace
- Family Room Downstairs
- Formal Dining Room
- Home Office
- Sun or Florida Room
- Earthen Basement
- Storm Doors
Kitchen
- Country Kitchen
- Gas Oven or Range
- Dishwasher
- Granite Countertops
- Laminate Countertops
- Disposal
Flooring
- Wall to Wall Carpet
- Linoleum
- Laminate
- Stone
- Ceramic Tile
- Luxury Vinyl Plank Tile
- Luxury Vinyl Tile
Bedrooms and Bathrooms
- 3 Bedrooms
- Cedar Closet: Vinyl, Carpet, Ceramic Tiles, Shower Over Tub, Ceiling Fan(s), Fireplace, Skylight(s)
- Walk-In Closet: Vinyl, Carpet, Ceramic Tiles, Shower Over Tub, Ceiling Fan(s), Fireplace, Skylight(s)
- Double Vanity
- Bathtub with Shower
Laundry
- Laundry Room
- Laundry on main level
Schools
- Lawson Elementary School
- Lawson High School
Utilities
- Forced Air Heating and Cooling System
- Heating System Uses Propane
- Septic Tank
- Lagoon System
- Satellite Dish
Additional Features
- Customized Wheelchair Accessible
- Enclosed patio or porch
- 2.25 Acre Lot
Listing and Financial Details
- Assessor Parcel Number 002+05-02-10-00-000-001.001
Similar Homes in Lawson, MO
Home Values in the Area
Average Home Value in this Area
Property History
| Date | Event | Price | Change | Sq Ft Price |
|---|---|---|---|---|
| 01/29/2015 01/29/15 | Sold | -- | -- | -- |
| 12/27/2014 12/27/14 | Pending | -- | -- | -- |
| 09/17/2014 09/17/14 | For Sale | $165,000 | -2.4% | $72 / Sq Ft |
| 04/30/2014 04/30/14 | Sold | -- | -- | -- |
| 03/31/2014 03/31/14 | Pending | -- | -- | -- |
| 02/04/2013 02/04/13 | For Sale | $169,000 | -- | $74 / Sq Ft |
Tax History Compared to Growth
Tax History
| Year | Tax Paid | Tax Assessment Tax Assessment Total Assessment is a certain percentage of the fair market value that is determined by local assessors to be the total taxable value of land and additions on the property. | Land | Improvement |
|---|---|---|---|---|
| 2024 | $2,455 | $33,190 | $2,820 | $30,370 |
| 2023 | $2,455 | $33,190 | $2,820 | $30,370 |
| 2022 | $2,263 | $30,720 | $2,570 | $28,150 |
| 2021 | $1,985 | $30,720 | $2,570 | $28,150 |
| 2020 | $1,976 | $29,130 | $2,570 | $26,560 |
| 2019 | $1,970 | $29,130 | $2,570 | $26,560 |
| 2018 | $1,867 | $27,120 | $2,570 | $24,550 |
| 2017 | $1,815 | $27,120 | $2,570 | $24,550 |
| 2015 | -- | $27,070 | $2,570 | $24,500 |
| 2013 | -- | $125,741 | $13,095 | $112,646 |
| 2011 | -- | $0 | $0 | $0 |
Agents Affiliated with this Home
-
John Anderson

Seller's Agent in 2015
John Anderson
Woodward Real Estate LLC
(816) 807-3770
51 Total Sales
-
Glennon Real Estate Experts
G
Buyer's Agent in 2015
Glennon Real Estate Experts
EXP Realty LLC
(816) 628-6060
71 Total Sales
-
Barbara Lanning
B
Seller's Agent in 2014
Barbara Lanning
MO-KAN Veteran Realty LLC
(816) 591-5146
22 Total Sales
Map
Source: Heartland MLS
MLS Number: 1905092
APN: 05021000000001001
- 18420 N Union Rd
- 35242 W 180th St
- 33784 - 2 W 168th St
- 34088 W 160th St
- 16288 Hidden Valley Rd
- 33784 W 168th St
- 0 W 206th St Unit HMS2516027
- 00000 W 160th St
- 20573 Coon Branch Rd
- 605 Shepherd Rd
- 404 E 3rd St
- 636 Shepherd Rd
- 640 Shepherd Rd
- 642 Shepherd Rd
- 336 E 3rd St
- 339 E 3rd St
- 15684 Fishing River Rd
- 124 S Doniphan St
- 126 S Raum St Unit B
- 16474 C Hwy
- 18340 Atkins Rd
- 18268 Atkins Rd
- 18303 Atkins Rd
- 18131 Highway C
- 18123 Highway C
- 18099 Highway C
- 18600 Atkins Rd
- 18595 Atkins Rd
- 18112 Highway C
- 18112 C Hwy
- 18181 Highway C
- 18069 Highway C
- 34399 W 188th St
- 18061 Highway C
- 18708 Atkins Rd
- 18605 Atkins Rd
- 18078 Highway C
- 18047 Highway C
- 18199 Highway C
- 34021 W 188th St
