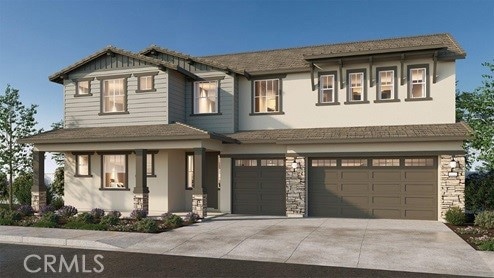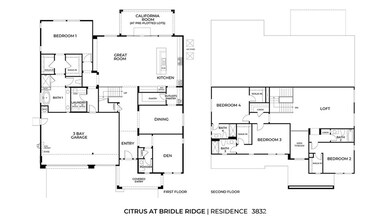18344 Park Mountain Dr Riverside, CA 92508
Estimated payment $6,506/month
Highlights
- Under Construction
- Craftsman Architecture
- Main Floor Primary Bedroom
- Mark Twain Elementary School Rated A-
- Freestanding Bathtub
- Loft
About This Home
New Construction - Luxury Home Built by D R Horton. This stunning 3832 square foot California Craftsman Exterior Home will offer [4] Bedrooms and [4.5] Bathrooms. This big-beautiful home is perfect for entertaining friends and your growing family. The great room has luxury flooring throughout the house & upgraded carpet in all of the bedrooms. Sliding doors and is open to the gourmet kitchen that features a butler's pantry area with walk-in. Quartz Countertops with Quartz Backsplash [Ridge Color] & Crisp White Cabinetry, Kitchen-aid Appliances that will include a [5] Burner Gas Built-In Cooktop, Microwave and Dishwasher. The owner's suite is located downstairs off of the great room, with two separate large walk-in closets with a luxury bathroom with dual sinks, a large walk-in shower and free-standing soaking tub. There are [3] additional bedrooms, two with ensuites and two with walk-in closets, a full bathroom with tub in hallway, a large loft, and full laundry room with sink. There is a [3] car bay garage with direct access from the garage into the home. This home comes complete with Smart Home Technology which means you can access so many things directly from inside the home on the main panel or directly from your Smart Phone. Located minutes from shopping, dining and downtown Riverside, it is the perfect place to live. We anticipate this home will be ready for move-in January 2026. * Solar is Included in the Price of the Home with No Additional Cost to your Buyer *
Listing Agent
D R Horton America's Builder Brokerage Phone: 951-833-9736 License #02236061 Listed on: 10/10/2025

Co-Listing Agent
D R Horton America's Builder Brokerage Phone: 951-833-9736 License #01304901
Home Details
Home Type
- Single Family
Est. Annual Taxes
- $1,432
Year Built
- Built in 2025 | Under Construction
Lot Details
- 0.28 Acre Lot
- Vinyl Fence
- Drip System Landscaping
- Sprinkler System
- Front Yard
HOA Fees
- $135 Monthly HOA Fees
Parking
- 3 Car Attached Garage
- 3 Open Parking Spaces
- Parking Available
- Driveway
Home Design
- Craftsman Architecture
- Entry on the 1st floor
- Slab Foundation
Interior Spaces
- 3,832 Sq Ft Home
- 2-Story Property
- Double Pane Windows
- Great Room
- Dining Room
- Home Office
- Loft
Kitchen
- Walk-In Pantry
- Butlers Pantry
- Gas Cooktop
- Microwave
- Dishwasher
- ENERGY STAR Qualified Appliances
- Quartz Countertops
Bedrooms and Bathrooms
- 4 Bedrooms | 1 Primary Bedroom on Main
- Walk-In Closet
- Quartz Bathroom Countertops
- Dual Vanity Sinks in Primary Bathroom
- Freestanding Bathtub
- Soaking Tub
Laundry
- Laundry Room
- Laundry on upper level
Home Security
- Carbon Monoxide Detectors
- Fire and Smoke Detector
Eco-Friendly Details
- ENERGY STAR Qualified Equipment
Outdoor Features
- Covered Patio or Porch
- Exterior Lighting
- Rain Gutters
Utilities
- Central Air
- Natural Gas Connected
Listing and Financial Details
- Tax Lot 56
- Tax Tract Number 32647
- Assessor Parcel Number 266741010
Community Details
Overview
- Citrus At Bridle Ridge Association, Phone Number (951) 371-2727
- Trust Mgmt HOA
- Built by D R Horton
Recreation
- Horse Trails
Map
Home Values in the Area
Average Home Value in this Area
Tax History
| Year | Tax Paid | Tax Assessment Tax Assessment Total Assessment is a certain percentage of the fair market value that is determined by local assessors to be the total taxable value of land and additions on the property. | Land | Improvement |
|---|---|---|---|---|
| 2025 | $1,432 | $100,370 | $100,370 | -- |
| 2023 | $1,113 | $96,473 | $96,473 | $0 |
| 2022 | $31 | $0 | $0 | $0 |
Property History
| Date | Event | Price | List to Sale | Price per Sq Ft |
|---|---|---|---|---|
| 10/28/2025 10/28/25 | Price Changed | $1,191,990 | +2.0% | $311 / Sq Ft |
| 10/13/2025 10/13/25 | For Sale | $1,168,495 | -- | $305 / Sq Ft |
Source: California Regional Multiple Listing Service (CRMLS)
MLS Number: SW25236889
APN: 266-741-010
- 18364 Park Mountain Dr
- 18355 Park Mountain Dr
- 18382 Park Mountain Dr
- 18400 Park Mountain Dr
- 18397 Park Mountain Dr
- 18418 Park Mountain Dr
- Residence 3256 Plan at Citrus at Bridle Ridge
- Residence 5059 Plan at Citrus at Bridle Ridge
- Residence 3105 Plan at Citrus at Bridle Ridge
- Residence 4172 Plan at Citrus at Bridle Ridge
- Residence 2844 Plan at Citrus at Bridle Ridge
- Residence 3475 Plan at Citrus at Bridle Ridge
- Residence 3832 Plan at Citrus at Bridle Ridge
- 18476 Mariposa Ave
- 9490 Paradise Place
- 9510 Alta Cresta Ave
- 18388 Hidden Ranch Rd
- 18458 Hidden Ranch Rd
- 18418 Whitewater Way
- 18668 Alderbrook Dr
- 18353 Whitewater Way
- 16100 Gamble Ave
- 15868 Shorb Ave
- 19422 Totem Ct
- 8736 Barnwood Ln
- 19725 Mariposa Ave
- 18825 Roberts Rd
- 19382 Norwich Dr
- 15730 Washington St
- 19465 Fortunello Ave
- 19562 Rotterdam St
- 8955 Digger Pine Dr
- 15521 Saddleback Rd
- 20425 Tobira Ln
- 14420 Merlot Ct
- 7871 Mission Grove Pkwy S
- 15360 Washington St
- 5280 Melbourne Place
- 21495 Lemay Dr
- 971 Saltcoats Dr

