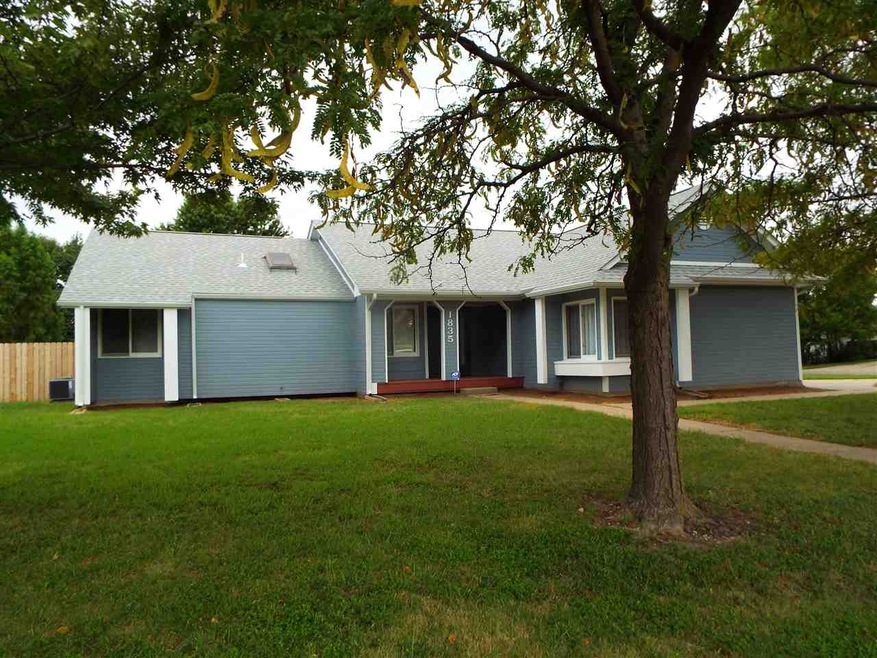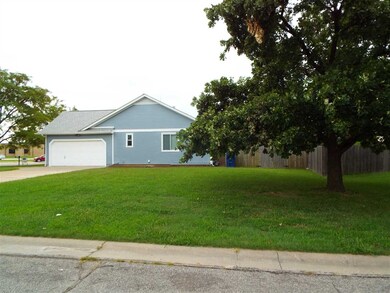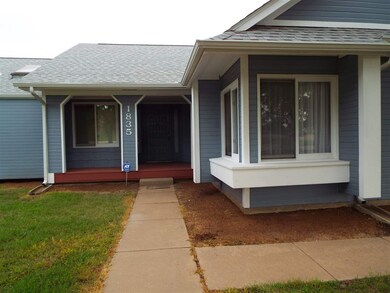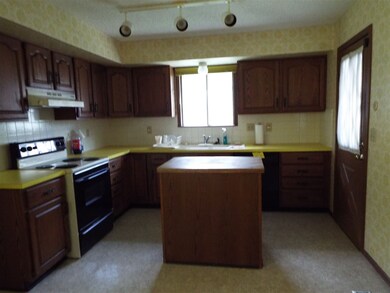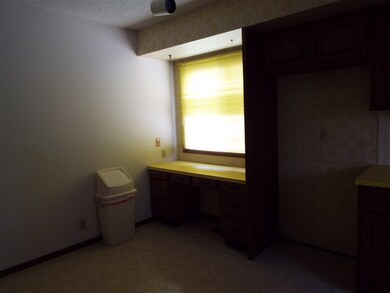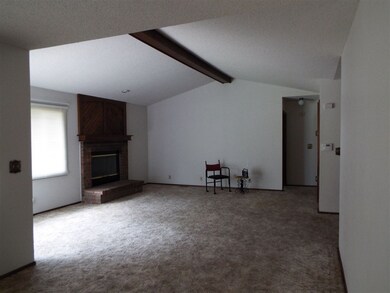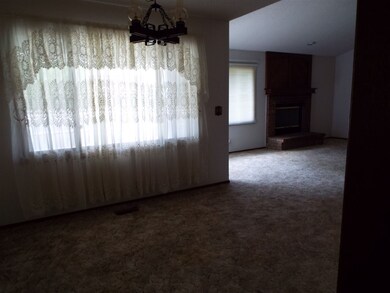
1835 S Cypress St Wichita, KS 67207
Southeast Wichita NeighborhoodEstimated Value: $244,346 - $300,000
Highlights
- Ranch Style House
- Skylights
- Wet Bar
- Corner Lot
- 2 Car Attached Garage
- Built-In Desk
About This Home
As of September 2016This home has to be the cleanest, well maintained home on the market! Great home for a young family with school age children directly across the street from Beech Elementary. 3 bedrooms, 2 full baths split bedroom plan, large open living room with gas fireplace and enclosed wet bar. Beautiful kitchen plan with butcher block island, area for breakfast table, built-in desk and brand new dish-washer! Master Bedroom includes full bath, walk-in closet with door to laundry room. Back yard is fully fenced and has plenty of room for garden areas and play areas. House sits on the corner of Cypress and Bluestem and has a 2 car side load garage. Large family room in the basement, and unfinished space galore for future additions of another bedroom and bath and still plenty of storage space! The homeowners are very attentive to detail and maintenance as can be seen by the condition of this home! All information deemed reliable, but should be verified. Verify schools @USD262.
Last Agent to Sell the Property
NANCY STAHL
Bachman Realty License #SP00217123 Listed on: 08/12/2016
Home Details
Home Type
- Single Family
Est. Annual Taxes
- $1,691
Year Built
- Built in 1981
Lot Details
- 0.25 Acre Lot
- Wood Fence
- Corner Lot
Home Design
- Ranch Style House
- Frame Construction
- Composition Roof
Interior Spaces
- Wet Bar
- Built-In Desk
- Skylights
- Attached Fireplace Door
- Gas Fireplace
- Window Treatments
- Living Room with Fireplace
- Combination Dining and Living Room
Kitchen
- Oven or Range
- Electric Cooktop
- Dishwasher
- Kitchen Island
Bedrooms and Bathrooms
- 3 Bedrooms
- Walk-In Closet
- 2 Full Bathrooms
- Bathtub and Shower Combination in Primary Bathroom
Laundry
- Laundry on main level
- 220 Volts In Laundry
Partially Finished Basement
- Partial Basement
- Rough-In Basement Bathroom
- Basement Storage
- Natural lighting in basement
Home Security
- Home Security System
- Security Lights
Parking
- 2 Car Attached Garage
- Side Facing Garage
- Garage Door Opener
Outdoor Features
- Patio
Schools
- Beech Elementary School
- Curtis Middle School
- Southeast High School
Utilities
- Forced Air Heating and Cooling System
- Heating System Uses Gas
Community Details
- Cherry Creek Hills Subdivision
Listing and Financial Details
- Assessor Parcel Number 39585-C
Ownership History
Purchase Details
Home Financials for this Owner
Home Financials are based on the most recent Mortgage that was taken out on this home.Similar Homes in the area
Home Values in the Area
Average Home Value in this Area
Purchase History
| Date | Buyer | Sale Price | Title Company |
|---|---|---|---|
| Gilmore Williams Larcena | -- | Security 1St Title |
Mortgage History
| Date | Status | Borrower | Loan Amount |
|---|---|---|---|
| Open | Gilmore Williams Larcena | $142,373 |
Property History
| Date | Event | Price | Change | Sq Ft Price |
|---|---|---|---|---|
| 09/21/2016 09/21/16 | Sold | -- | -- | -- |
| 08/15/2016 08/15/16 | Pending | -- | -- | -- |
| 08/12/2016 08/12/16 | For Sale | $145,000 | -- | $61 / Sq Ft |
Tax History Compared to Growth
Tax History
| Year | Tax Paid | Tax Assessment Tax Assessment Total Assessment is a certain percentage of the fair market value that is determined by local assessors to be the total taxable value of land and additions on the property. | Land | Improvement |
|---|---|---|---|---|
| 2023 | $2,428 | $22,690 | $4,497 | $18,193 |
| 2022 | $2,212 | $19,942 | $4,244 | $15,698 |
| 2021 | $2,087 | $18,297 | $2,772 | $15,525 |
| 2020 | $2,013 | $17,596 | $2,772 | $14,824 |
| 2019 | $1,852 | $16,181 | $2,772 | $13,409 |
| 2018 | $1,797 | $15,675 | $2,335 | $13,340 |
| 2017 | $1,711 | $0 | $0 | $0 |
| 2016 | $1,708 | $0 | $0 | $0 |
| 2015 | -- | $0 | $0 | $0 |
| 2014 | -- | $0 | $0 | $0 |
Agents Affiliated with this Home
-
N
Seller's Agent in 2016
NANCY STAHL
Bachman Realty
-
Michael Reid

Buyer's Agent in 2016
Michael Reid
NextHome Excel
(316) 247-6259
5 in this area
38 Total Sales
Map
Source: South Central Kansas MLS
MLS Number: 524207
APN: 119-32-0-13-02-001.00
- 1717 S Cypress St
- 1950 S Capri Ln
- 8616 E Longlake St
- 1830 S Stacey St
- 1759 S Webb Rd
- 8719 E Boston St
- 8419 E Harry St
- 1803 S White Oak Cir
- 1741 S Goebel St
- 1781 S Goebel St
- 1724 S Goebel St
- 2033 S Lori Ln
- 8201 E Harry St
- 12954 E Blake St
- 12948 E Blake St
- 12942 E Blake St
- 12936 E Blake St
- 12803 E Blake St
- 1133 S Breckenridge Ct
- 1923 S White Oak Dr
- 1835 S Cypress St
- 1843 S Cypress St
- 9025 E Bluestem St
- 9017 E Bluestem St
- 1851 S Cypress St
- 9038 E Bluestem St
- 9026 E Bluestem St
- 9028 E Bluestem St
- 9012 E Skinner St
- 9022 E Bluestem St
- 9020 E Skinner St
- 9006 E Skinner St
- 9026 E Skinner St
- 9020 E Bluestem St
- 9014 E Bluestem St
- 9037 E Funston St
- 9012 E Bluestem St
- 9038 E Skinner St
- 9031 E Funston St
- 9029 E Funston St
