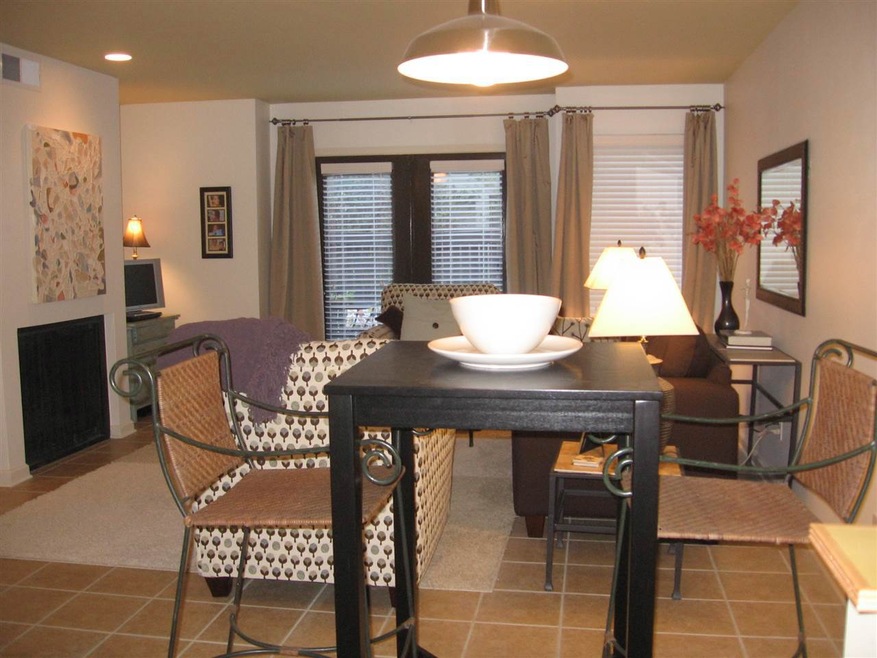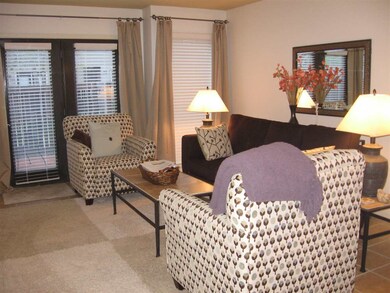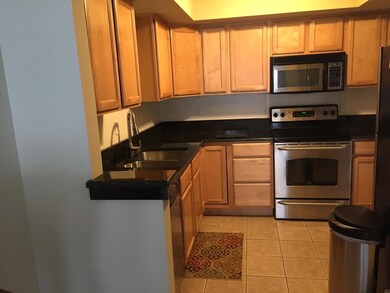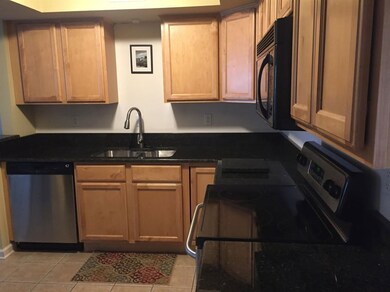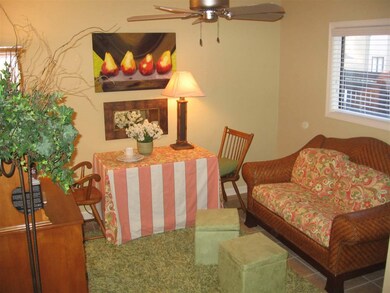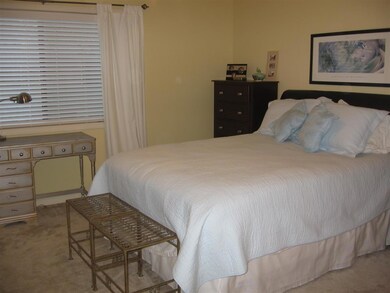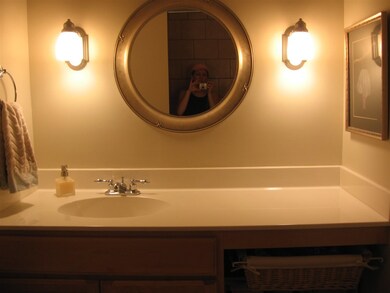1836 Fernspring Cove Unit 37 Germantown, TN 38138
Highlights
- Two Primary Bathrooms
- Clubhouse
- Community Pool
- Farmington Elementary School Rated A
- Traditional Architecture
- Home Office
About This Home
As of November 2022Location! Farmington/Houston Schools. 5 minutes from Saddle Creek, across from Germantown Country Club and close to biking trails. New granite with under-counter sink. Spacious living room with separate flex-room. 2 bed, 2.5 baths. Ample Storage! Cable and internet are included in the maintenance fee.
Last Buyer's Agent
Betty Patterson
Crye-Leike, Inc., REALTORS License #204864

Townhouse Details
Home Type
- Townhome
Est. Annual Taxes
- $1,431
Year Built
- Built in 1970
Home Design
- Traditional Architecture
- Slab Foundation
- Composition Shingle Roof
Interior Spaces
- 1,200-1,399 Sq Ft Home
- 1,330 Sq Ft Home
- 2-Story Property
- Some Wood Windows
- Living Room with Fireplace
- Combination Dining and Living Room
- Home Office
- Laundry Room
Kitchen
- Oven or Range
- Microwave
- Dishwasher
- Disposal
Flooring
- Wall to Wall Carpet
- Tile
Bedrooms and Bathrooms
- 2 Bedrooms
- Primary bedroom located on second floor
- All Upper Level Bedrooms
- En-Suite Bathroom
- Walk-In Closet
- Two Primary Bathrooms
- Primary Bathroom is a Full Bathroom
Home Security
Parking
- Parking Lot
- Unassigned Parking
Utilities
- Central Heating and Cooling System
- Electric Water Heater
- Cable TV Available
Additional Features
- Patio
- 1,307 Sq Ft Lot
Listing and Financial Details
- Assessor Parcel Number G0220D K00037
Community Details
Overview
- Property has a Home Owners Association
- $235 Maintenance Fee
- Association fees include some utilities, water/sewer, trash collection, exterior maintenance, grounds maintenance
- West Rock Condominiums Second Amendment Subdivision
Amenities
- Clubhouse
Recreation
- Community Pool
Security
- Storm Windows
- Fire and Smoke Detector
Ownership History
Purchase Details
Home Financials for this Owner
Home Financials are based on the most recent Mortgage that was taken out on this home.Purchase Details
Home Financials for this Owner
Home Financials are based on the most recent Mortgage that was taken out on this home.Purchase Details
Home Financials for this Owner
Home Financials are based on the most recent Mortgage that was taken out on this home.Map
Home Values in the Area
Average Home Value in this Area
Purchase History
| Date | Type | Sale Price | Title Company |
|---|---|---|---|
| Warranty Deed | $230,000 | Memphis Title | |
| Warranty Deed | $145,000 | None Available | |
| Warranty Deed | $164,640 | None Available |
Mortgage History
| Date | Status | Loan Amount | Loan Type |
|---|---|---|---|
| Previous Owner | $83,500 | New Conventional | |
| Previous Owner | $850,000 | New Conventional | |
| Previous Owner | $128,600 | New Conventional | |
| Previous Owner | $131,700 | Unknown |
Property History
| Date | Event | Price | Change | Sq Ft Price |
|---|---|---|---|---|
| 11/29/2022 11/29/22 | Sold | $230,000 | -8.0% | $192 / Sq Ft |
| 11/08/2022 11/08/22 | Pending | -- | -- | -- |
| 10/26/2022 10/26/22 | For Sale | $249,900 | +72.3% | $208 / Sq Ft |
| 04/24/2017 04/24/17 | Sold | $145,000 | -5.2% | $121 / Sq Ft |
| 03/10/2017 03/10/17 | Pending | -- | -- | -- |
| 12/09/2016 12/09/16 | For Sale | $153,000 | -- | $128 / Sq Ft |
Tax History
| Year | Tax Paid | Tax Assessment Tax Assessment Total Assessment is a certain percentage of the fair market value that is determined by local assessors to be the total taxable value of land and additions on the property. | Land | Improvement |
|---|---|---|---|---|
| 2024 | $1,431 | $42,225 | $4,025 | $38,200 |
| 2023 | $2,208 | $42,225 | $4,025 | $38,200 |
| 2022 | $2,138 | $42,225 | $4,025 | $38,200 |
| 2021 | $2,196 | $42,225 | $4,025 | $38,200 |
| 2020 | $2,091 | $34,850 | $4,025 | $30,825 |
| 2019 | $2,523 | $34,850 | $4,025 | $30,825 |
| 2018 | $1,411 | $34,850 | $4,025 | $30,825 |
| 2017 | $2,119 | $34,850 | $4,025 | $30,825 |
| 2016 | $1,378 | $31,525 | $0 | $0 |
| 2014 | $1,378 | $31,525 | $0 | $0 |
Source: Memphis Area Association of REALTORS®
MLS Number: 9991918
APN: G0-220D-K0-0037
- 1836 Gray Ridge Cove Unit 18
- 1839 Gray Ridge Cove Unit 4
- 1838 Fernspring Cove Unit 36
- 1843 Eagle Branch Cove Unit 50
- 1829 Cove Unit 41
- 1822 Dragonfly Cove Unit 79
- 1832 Dragonfly Cove Unit 1
- 1819 Crossflower Cove Unit 85
- 8264 Whispering Pines Cir
- 8157 Hunters Grove Ln
- 8188 Danforth Ln
- 8221 Blair Ln
- 1868 Brierbrook Rd
- 1746 Crooked Creek Ln Unit 66
- 1826 Brierbrook Rd
- 1736 Hobbits Glen Dr Unit 44
- 1917 Wicklow Way Unit PD
- 1731 Hobbits Glen Dr Unit 14
- 2136 Wentworth Ln
- 1938 Wicklow Way Unit 2
