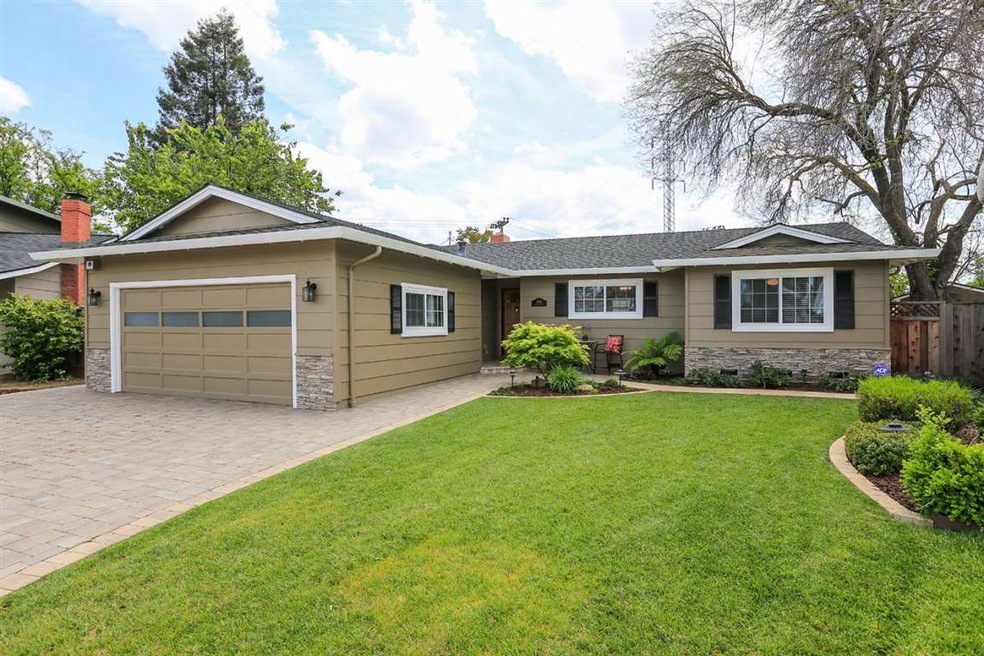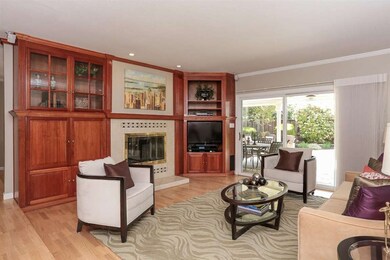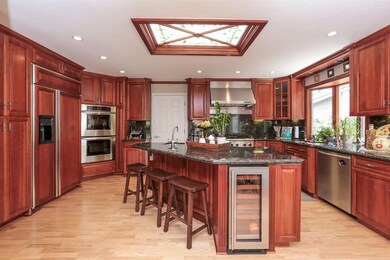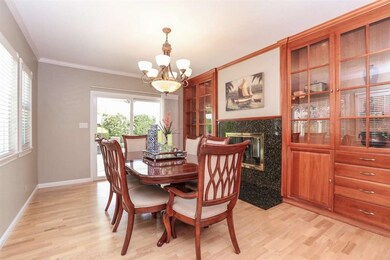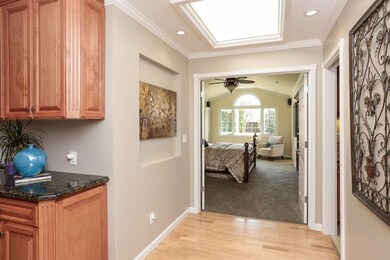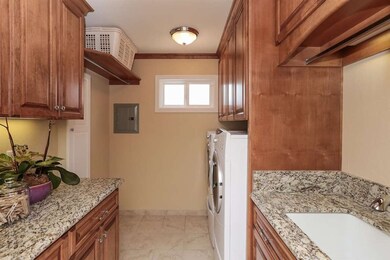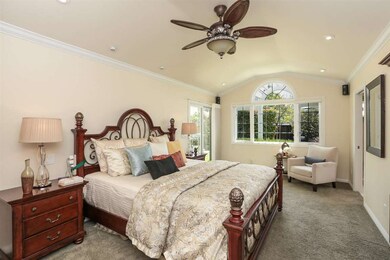
1836 Frobisher Way San Jose, CA 95124
Doerr-Steindorf NeighborhoodEstimated Value: $2,278,000 - $2,523,949
Highlights
- Doorman
- Community Cabanas
- Gated Community
- Bagby Elementary School Rated A-
- Solar Power System
- Skyline View
About This Home
As of May 2017Beautiful Willow Glen Home on a Gorgeous Park-Like Lot!! This home has it all! Solar electric panels (Owned); Gourmet kitchen; Granite counters; Awesome Master Bedroom with view and access to a backyard meant to Entertain; Master Bath with skylight and jetted tub; Recent remodel upgraded the plumbing and electric; Newer roof; 2 Storage sheds with raised planter boxes; Landscaping front and back with accent lights; Close proximity to Doerr Park; Don't miss this one!!!
Last Agent to Sell the Property
Intero Real Estate Services License #01471144 Listed on: 04/20/2017

Home Details
Home Type
- Single Family
Est. Annual Taxes
- $23,216
Year Built
- 1963
Lot Details
- 0.26 Acre Lot
- Gated Home
- Property is Fully Fenced
- Pie Shaped Lot
- Level Lot
- Sprinklers on Timer
- Back Yard
Parking
- 2 Car Garage
- On-Street Parking
- Off-Street Parking
Home Design
- Reinforced Concrete Foundation
- Ceiling Insulation
- Shingle Roof
- Composition Roof
- Fiberglass Roof
- Concrete Perimeter Foundation
Interior Spaces
- 1,874 Sq Ft Home
- 1-Story Property
- Entertainment System
- Ceiling Fan
- Skylights in Kitchen
- Wood Burning Fireplace
- Two Way Fireplace
- Double Pane Windows
- Separate Family Room
- Dining Area
- Skyline Views
- Crawl Space
Kitchen
- Breakfast Bar
- Double Oven
- Gas Cooktop
- Range Hood
- Warming Drawer
- Microwave
- Dishwasher
- Wine Refrigerator
- Kitchen Island
- Granite Countertops
- Disposal
Flooring
- Wood
- Carpet
- Tile
Bedrooms and Bathrooms
- 3 Bedrooms
- Walk-In Closet
- 2 Full Bathrooms
- Hydromassage or Jetted Bathtub
- Bathtub with Shower
- Bathtub Includes Tile Surround
- Walk-in Shower
Laundry
- Washer and Dryer
- Laundry Tub
Home Security
- Security Lights
- Alarm System
Eco-Friendly Details
- Solar Power System
Outdoor Features
- Balcony
- Outdoor Kitchen
- Fire Pit
- Shed
- Barbecue Area
Utilities
- Forced Air Heating and Cooling System
- Vented Exhaust Fan
- 220 Volts
Community Details
Amenities
- Doorman
- Common Utility Room
Recreation
- Tennis Courts
- Community Playground
- Community Cabanas
- Community Pool
Security
- Gated Community
Ownership History
Purchase Details
Home Financials for this Owner
Home Financials are based on the most recent Mortgage that was taken out on this home.Purchase Details
Home Financials for this Owner
Home Financials are based on the most recent Mortgage that was taken out on this home.Purchase Details
Home Financials for this Owner
Home Financials are based on the most recent Mortgage that was taken out on this home.Purchase Details
Home Financials for this Owner
Home Financials are based on the most recent Mortgage that was taken out on this home.Purchase Details
Similar Homes in San Jose, CA
Home Values in the Area
Average Home Value in this Area
Purchase History
| Date | Buyer | Sale Price | Title Company |
|---|---|---|---|
| Saksena Manas C | $1,530,000 | Chicago Title Company | |
| Cavallaro Orlando E | -- | Chicago Title | |
| Cavallaro Orlando E | -- | Chicago Title Company | |
| Cavallaro Orlano E | -- | Accommodation | |
| Cavallaro Orlando E | -- | Chicago Title Company | |
| Cavallaro Orlando E | -- | Chicago Title Company | |
| Cavallaro Orlando | -- | Chicago Title Company | |
| Cavallaro Orlando E | -- | -- | |
| Cavallaro Orlando E | -- | -- |
Mortgage History
| Date | Status | Borrower | Loan Amount |
|---|---|---|---|
| Open | Saksena Manas C | $1,035,929 | |
| Closed | Saksena Manas C | $1,100,000 | |
| Previous Owner | Cavallaro Orlando E | $75,000 | |
| Previous Owner | Cavallaro Orlando E | $414,000 | |
| Previous Owner | Cavallaro Orlando E | $417,000 | |
| Previous Owner | Cavallaro Orlando E | $465,000 | |
| Previous Owner | Cavallaro Orlando L | $479,970 | |
| Previous Owner | Cavallaro Orlando | $490,000 | |
| Previous Owner | Cavallaro Orlando E | $300,700 | |
| Previous Owner | Cavallaro Orlando E | $100,000 |
Property History
| Date | Event | Price | Change | Sq Ft Price |
|---|---|---|---|---|
| 05/25/2017 05/25/17 | Sold | $1,530,000 | +13.3% | $816 / Sq Ft |
| 04/27/2017 04/27/17 | Pending | -- | -- | -- |
| 04/20/2017 04/20/17 | For Sale | $1,350,000 | -- | $720 / Sq Ft |
Tax History Compared to Growth
Tax History
| Year | Tax Paid | Tax Assessment Tax Assessment Total Assessment is a certain percentage of the fair market value that is determined by local assessors to be the total taxable value of land and additions on the property. | Land | Improvement |
|---|---|---|---|---|
| 2024 | $23,216 | $1,740,874 | $1,251,610 | $489,264 |
| 2023 | $23,095 | $1,706,740 | $1,227,069 | $479,671 |
| 2022 | $22,665 | $1,673,275 | $1,203,009 | $470,266 |
| 2021 | $22,251 | $1,640,467 | $1,179,421 | $461,046 |
| 2020 | $21,201 | $1,623,647 | $1,167,328 | $456,319 |
| 2019 | $20,945 | $1,591,812 | $1,144,440 | $447,372 |
| 2018 | $20,367 | $1,560,600 | $1,122,000 | $438,600 |
| 2017 | $5,750 | $344,343 | $96,743 | $247,600 |
| 2016 | $5,483 | $337,593 | $94,847 | $242,746 |
| 2015 | $5,430 | $332,523 | $93,423 | $239,100 |
| 2014 | $4,626 | $326,010 | $91,593 | $234,417 |
Agents Affiliated with this Home
-
Steve Klesczewski

Seller's Agent in 2017
Steve Klesczewski
Intero Real Estate Services
(650) 947-4664
8 Total Sales
-
Carlos Padilla

Buyer's Agent in 2017
Carlos Padilla
Intero Real Estate Services
(650) 947-4746
98 Total Sales
Map
Source: MLSListings
MLS Number: ML81647714
APN: 442-23-023
- 2685 Custer Dr
- 2667 Sutro Dr
- 2357 Walden Square
- 2356 Walden Square
- 2309 Walden Square
- 1736 Frobisher Way
- 1729 Husted Ave
- 2884 Lexford Ave
- 2498 Raleigh Dr
- 1753 Urna Ave
- 2927 La Jolla Ave
- 2272 Glenkirk Dr
- 1712 Husted Ave
- 1416 Cameo Dr
- 2322 Meridian Ave
- 1812 Kirkmont Dr
- 2598 Meridian Ave
- 1795 Foxworthy Ave
- 2760 Cheryl Ann Ct
- 3081 Manda Dr
- 1836 Frobisher Way
- 1838 Frobisher Way
- 1834 Frobisher Way
- 1833 Comstock Ln
- 1831 Comstock Ln
- 1829 Comstock Ln
- 1840 Frobisher Way
- 1832 Frobisher Way
- 2554 Custer Dr
- 2550 Custer Dr
- 1827 Comstock Ln
- 2568 Custer Dr
- 2546 Custer Dr
- 1842 Frobisher Way
- 1830 Frobisher Way
- 1835 Frobisher Way
- 2580 Custer Dr
- 2542 Custer Dr
- 1825 Comstock Ln
- 2551 Park Wilshire Dr
