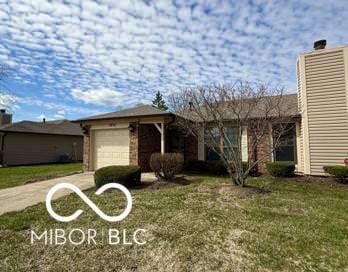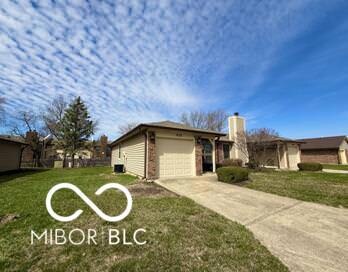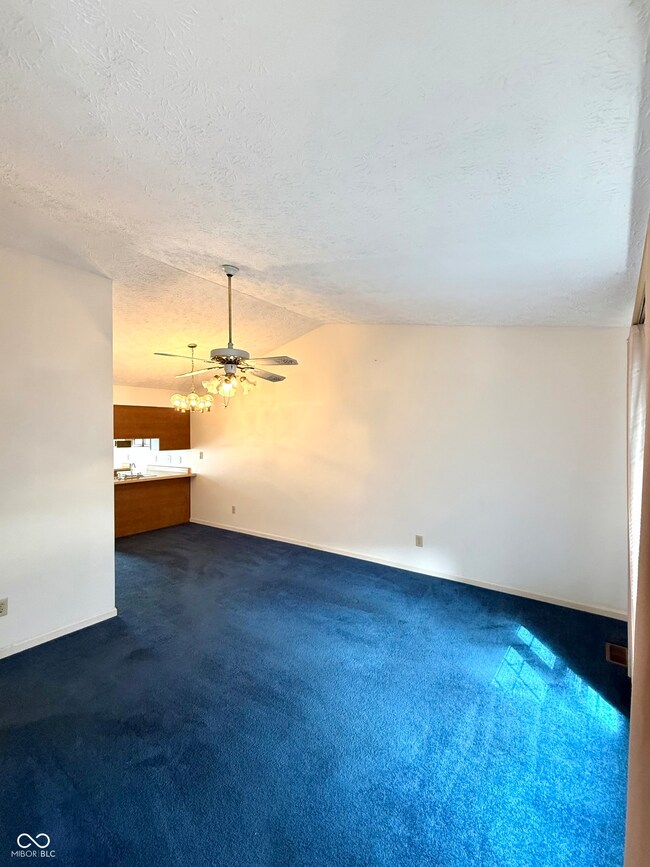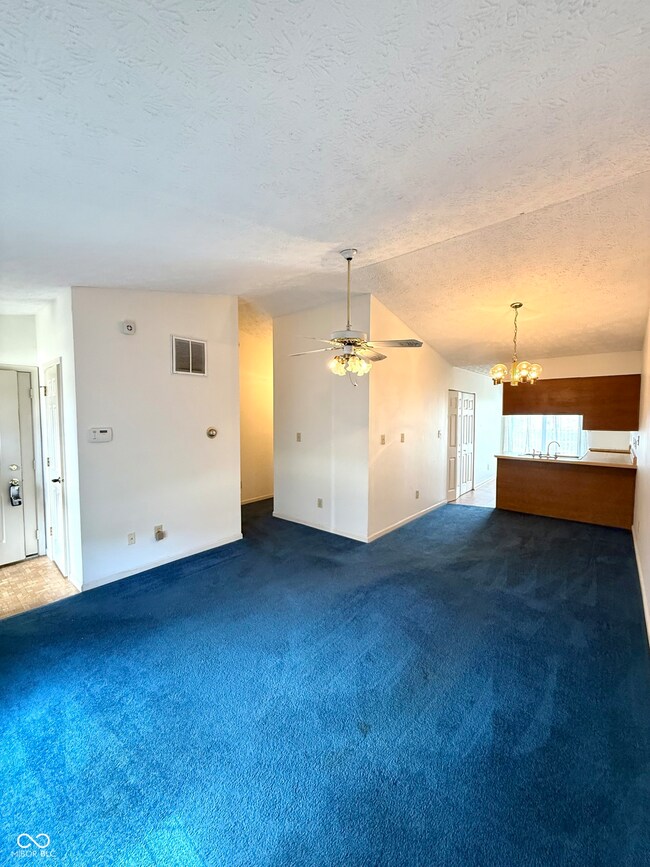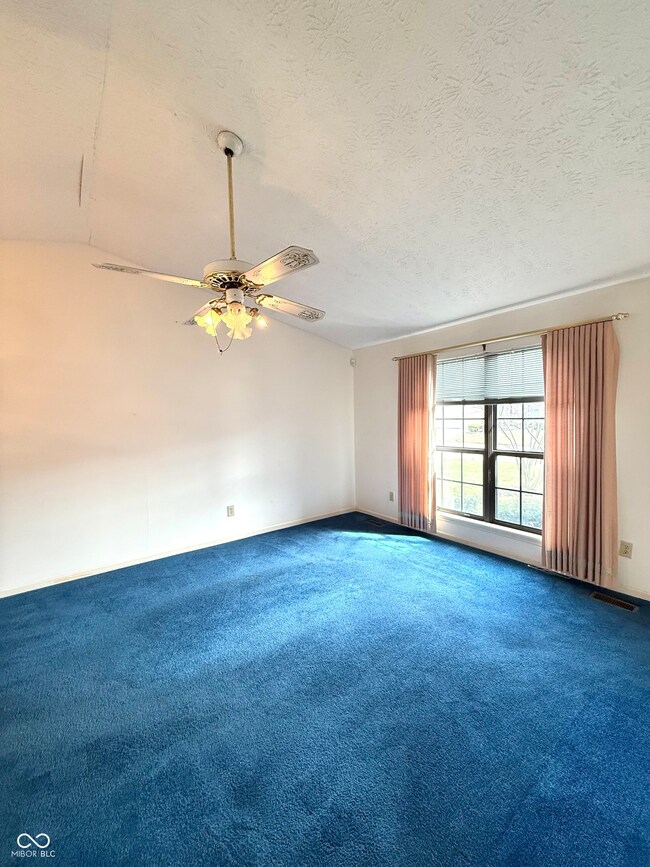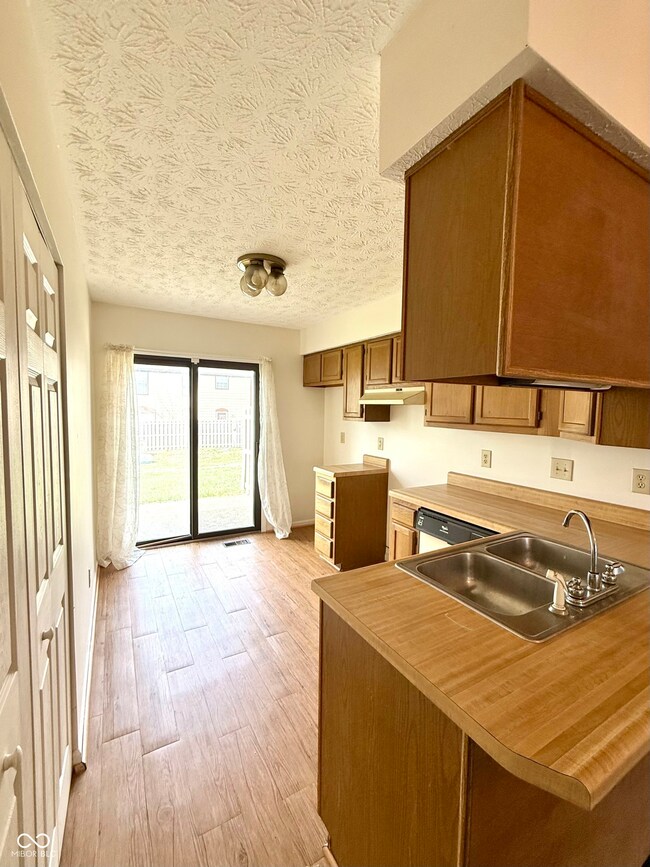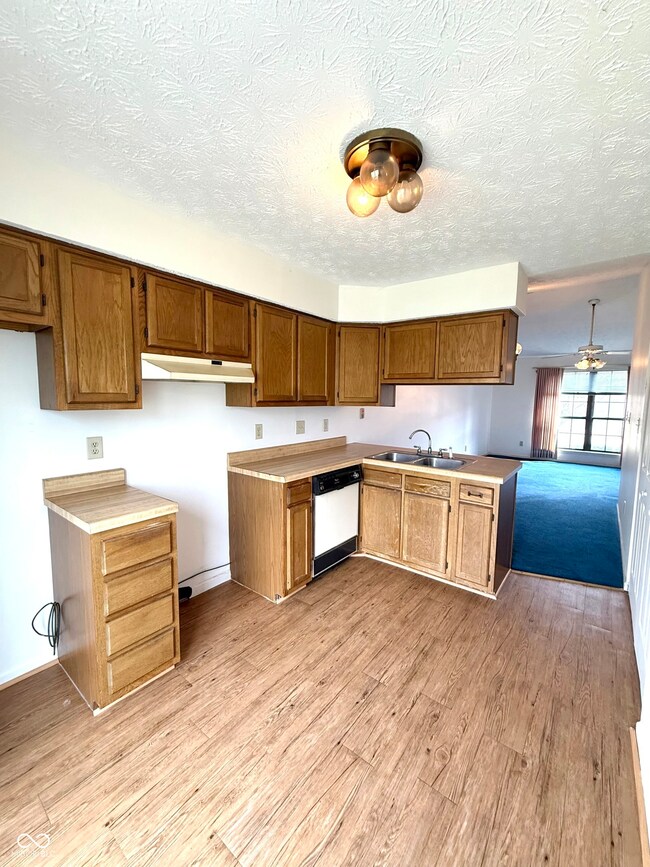
1836 Queensbridge Cir Indianapolis, IN 46219
East Warren NeighborhoodHighlights
- Ranch Style House
- Covered patio or porch
- Laundry closet
- Neighborhood Views
- 1 Car Attached Garage
- Vinyl Plank Flooring
About This Home
As of May 2025Great Opportunity in Wellington Commons! This 2-bedroom, 2-bathroom condo in Wellington Commons offers a fantastic opportunity for homeowners or investors looking to add their personal touch. With 870 square feet of living space, this home features a spacious living area, a one-car attached garage, and a low-maintenance lifestyle with exterior upkeep handled by the condo association. While the kitchen is ready for updates, it provides a blank slate to design your ideal space. Some cosmetic improvements, such as flooring and finishes, will bring out this condo's full potential. Conveniently located just minutes from shopping, dining, and major interstates, this property is full of possibilities. Don't miss out-schedule your showing today!
Last Agent to Sell the Property
Steve Lew Real Estate Group, LLC Brokerage Email: steve@listwithlew.com License #RB14046291 Listed on: 03/27/2025
Co-Listed By
Steve Lew Real Estate Group, LLC Brokerage Email: steve@listwithlew.com License #RB20001849
Property Details
Home Type
- Condominium
Est. Annual Taxes
- $2,204
Year Built
- Built in 1985
HOA Fees
- $250 Monthly HOA Fees
Parking
- 1 Car Attached Garage
Home Design
- Ranch Style House
- Patio Home
- Fixer Upper
- Slab Foundation
- Vinyl Construction Material
Interior Spaces
- 870 Sq Ft Home
- Paddle Fans
- Vinyl Clad Windows
- Combination Dining and Living Room
- Neighborhood Views
- Dishwasher
- Laundry closet
Flooring
- Carpet
- Vinyl Plank
Bedrooms and Bathrooms
- 2 Bedrooms
- 2 Full Bathrooms
Utilities
- Forced Air Heating System
- Electric Water Heater
Additional Features
- Covered patio or porch
- 1 Common Wall
Community Details
- Association fees include insurance, lawncare, ground maintenance, maintenance structure, maintenance, management, snow removal
- Association Phone (317) 570-4358
- Wellington Commons Subdivision
- Property managed by Kirkpatrick Management Company
Listing and Financial Details
- Tax Lot 700
- Assessor Parcel Number 490736129186000700
- Seller Concessions Not Offered
Ownership History
Purchase Details
Similar Homes in Indianapolis, IN
Home Values in the Area
Average Home Value in this Area
Purchase History
| Date | Type | Sale Price | Title Company |
|---|---|---|---|
| Deed | $34,200 | Stewart Title | |
| Personal Reps Deed | -- | None Available |
Property History
| Date | Event | Price | Change | Sq Ft Price |
|---|---|---|---|---|
| 07/10/2025 07/10/25 | Price Changed | $149,900 | -3.2% | $172 / Sq Ft |
| 06/04/2025 06/04/25 | For Sale | $154,900 | +51.9% | $178 / Sq Ft |
| 05/15/2025 05/15/25 | Sold | $102,000 | -18.4% | $117 / Sq Ft |
| 05/01/2025 05/01/25 | Pending | -- | -- | -- |
| 04/22/2025 04/22/25 | For Sale | $125,000 | 0.0% | $144 / Sq Ft |
| 04/08/2025 04/08/25 | Pending | -- | -- | -- |
| 03/27/2025 03/27/25 | For Sale | $125,000 | -- | $144 / Sq Ft |
Tax History Compared to Growth
Tax History
| Year | Tax Paid | Tax Assessment Tax Assessment Total Assessment is a certain percentage of the fair market value that is determined by local assessors to be the total taxable value of land and additions on the property. | Land | Improvement |
|---|---|---|---|---|
| 2024 | $2,273 | $95,800 | $14,300 | $81,500 |
| 2023 | $2,273 | $95,800 | $14,300 | $81,500 |
| 2022 | $2,013 | $88,400 | $14,300 | $74,100 |
| 2021 | $1,736 | $75,700 | $14,300 | $61,400 |
| 2020 | $1,437 | $62,100 | $14,300 | $47,800 |
| 2019 | $1,437 | $62,100 | $14,300 | $47,800 |
| 2018 | $1,294 | $55,700 | $14,300 | $41,400 |
| 2017 | $1,142 | $54,000 | $14,300 | $39,700 |
| 2016 | $1,065 | $50,200 | $14,300 | $35,900 |
| 2014 | $494 | $65,100 | $14,300 | $50,800 |
| 2013 | $494 | $65,100 | $14,300 | $50,800 |
Agents Affiliated with this Home
-
Brian Wayman

Seller's Agent in 2025
Brian Wayman
CENTURY 21 Scheetz
(317) 514-6544
3 in this area
164 Total Sales
-
Steve Lew

Seller's Agent in 2025
Steve Lew
Steve Lew Real Estate Group, LLC
(317) 658-2042
7 in this area
784 Total Sales
-
David Short

Seller Co-Listing Agent in 2025
David Short
CENTURY 21 Scheetz
(317) 705-2500
1 in this area
64 Total Sales
-
Isaiah Ullery

Seller Co-Listing Agent in 2025
Isaiah Ullery
Steve Lew Real Estate Group, LLC
(765) 969-7495
2 in this area
97 Total Sales
-
Non-BLC Member
N
Buyer's Agent in 2025
Non-BLC Member
MIBOR REALTOR® Association
Map
Source: MIBOR Broker Listing Cooperative®
MLS Number: 22028900
APN: 49-07-36-129-186.000-700
- 1632 Wellesley Ct Unit 6
- 1632 Queensbridge Square Unit 7
- 1602 Queensbridge Square Unit 7
- 7642 Derrek Place
- 2700 N Franklin Rd
- 7616 Derrek Place
- 7906 E 21st St
- 1808 Orchid Ct
- 1416 Wellington Ave
- 1411 N Mitchner Ave
- 1346 Carroll White Dr
- 8121 Bromley Place
- 1313 Roseway Dr
- 1716 Arlene Dr
- 8507 Palm Ct
- 8103 Rumford Rd
- 7141 E Pleasant Run Parkway South Dr
- 1607 Elmhurst Dr
- 2442 N Franklin Rd
- 1016 N Mitchner Ave
