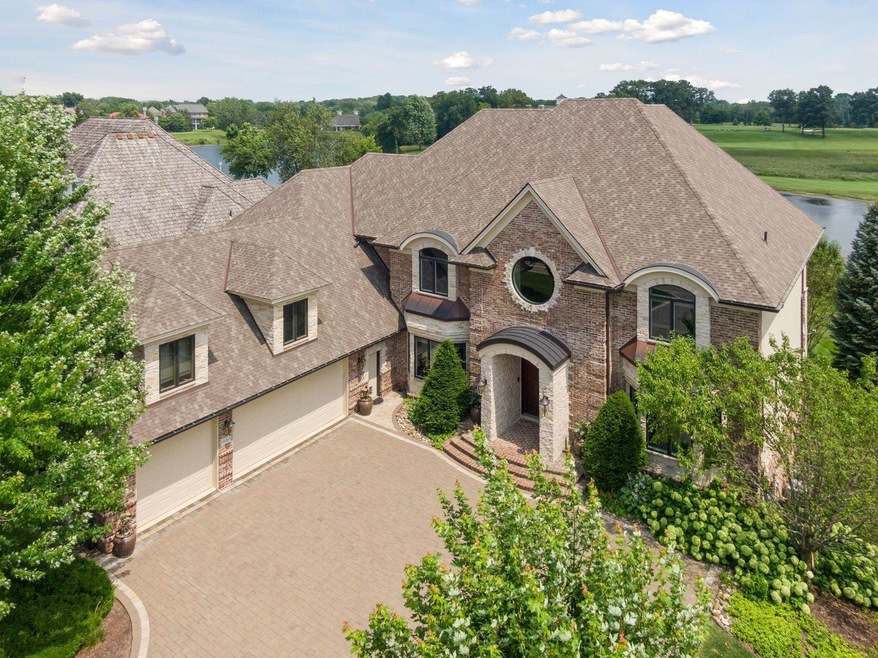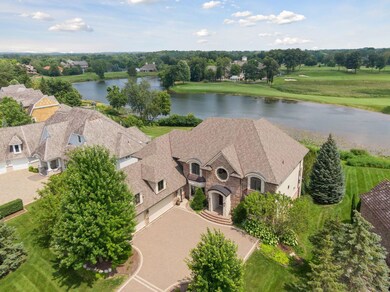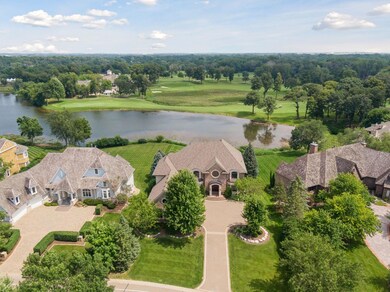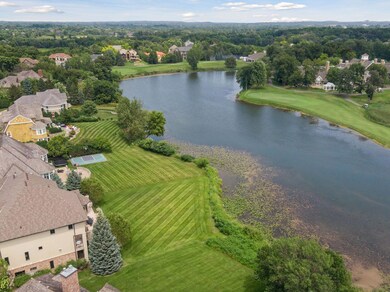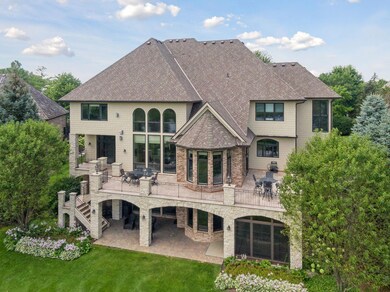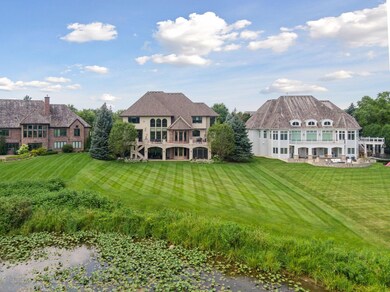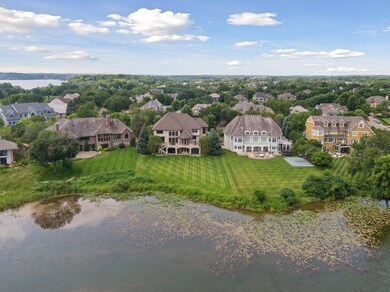
18369 Nicklaus Way Eden Prairie, MN 55347
Highlights
- On Golf Course
- Home fronts a pond
- Home Office
- Prairie View Elementary School Rated A
- Fireplace in Primary Bedroom
- Built-In Double Oven
About This Home
As of December 2024Your dream home has arrived! One of Bearpath's most desired homes, the perfect combination of elegance and family friendly living, this Knob Hill classic leaves no detail to chance. The front brick and copper will grab you. Wonderfully cared for and thoughtfully enhanced, this stunning home overlooks the 18th hole and Jacques Pond, with many spaces inside and out to enjoy. The 2 story entry sets the tone for light and class. Gorgeous white oak floors greet you and the fabulous Chef's kitchen is a focal point for all. Main floor sunroom and 2 story great room will impress. The wrap-around stone deck takes it all in. The second floor features an oppulant Owner's Suite with FP, plentiful built-ins, and private bath. 3 additional 2nd floor ensuite bedrooms can be accessed from either of 2 stairways. Expansive walk-out lower level includes 2 bedrooms, huge family room, 3 season porch, paver patio, and gameroom. Unbelievable home and views, this is one of THE best settings you will find.multiplr offers have been received!!!m
Last Agent to Sell the Property
Coldwell Banker Realty Brokerage Phone: 612-940-9000 Listed on: 08/15/2024

Last Buyer's Agent
Coldwell Banker Realty Brokerage Phone: 612-940-9000 Listed on: 08/15/2024

Home Details
Home Type
- Single Family
Est. Annual Taxes
- $24,609
Year Built
- Built in 2000
Lot Details
- 0.62 Acre Lot
- Lot Dimensions are 116x240x109x254
- Home fronts a pond
- On Golf Course
- Cul-De-Sac
- Street terminates at a dead end
- Property has an invisible fence for dogs
HOA Fees
- $350 Monthly HOA Fees
Parking
- 3 Car Attached Garage
- Parking Storage or Cabinetry
- Heated Garage
- Insulated Garage
- Garage Door Opener
Home Design
- Pitched Roof
- Architectural Shingle Roof
Interior Spaces
- 2-Story Property
- Central Vacuum
- Family Room with Fireplace
- 4 Fireplaces
- Great Room
- Living Room
- Home Office
- Game Room with Fireplace
Kitchen
- Built-In Double Oven
- Range
- Microwave
- Freezer
- Dishwasher
- Stainless Steel Appliances
- Disposal
- The kitchen features windows
Bedrooms and Bathrooms
- 6 Bedrooms
- Fireplace in Primary Bedroom
Laundry
- Dryer
- Washer
Finished Basement
- Walk-Out Basement
- Basement Fills Entire Space Under The House
- Sump Pump
- Drain
- Basement Storage
- Basement Window Egress
Eco-Friendly Details
- Air Exchanger
Utilities
- Forced Air Zoned Cooling and Heating System
- Humidifier
- Underground Utilities
- 200+ Amp Service
- Cable TV Available
Listing and Financial Details
- Assessor Parcel Number 1911622130019
Community Details
Overview
- Association fees include controlled access, professional mgmt, trash, security, shared amenities
- Sharper Mgmt Association, Phone Number (952) 224-4777
- Bearpath 2Nd Add Subdivision
Recreation
- Golf Course Community
Ownership History
Purchase Details
Home Financials for this Owner
Home Financials are based on the most recent Mortgage that was taken out on this home.Purchase Details
Purchase Details
Purchase Details
Similar Homes in Eden Prairie, MN
Home Values in the Area
Average Home Value in this Area
Purchase History
| Date | Type | Sale Price | Title Company |
|---|---|---|---|
| Deed | $2,250,000 | -- | |
| Warranty Deed | $1,660,000 | -- | |
| Warranty Deed | $318,000 | -- | |
| Warranty Deed | $292,500 | -- |
Mortgage History
| Date | Status | Loan Amount | Loan Type |
|---|---|---|---|
| Previous Owner | $850,000 | New Conventional | |
| Previous Owner | $855,000 | New Conventional | |
| Previous Owner | $500,000 | Unknown |
Property History
| Date | Event | Price | Change | Sq Ft Price |
|---|---|---|---|---|
| 12/04/2024 12/04/24 | Sold | $2,250,000 | -4.3% | $263 / Sq Ft |
| 11/21/2024 11/21/24 | Pending | -- | -- | -- |
| 10/07/2024 10/07/24 | Price Changed | $2,350,000 | -6.0% | $274 / Sq Ft |
| 08/22/2024 08/22/24 | For Sale | $2,499,900 | -- | $292 / Sq Ft |
Tax History Compared to Growth
Tax History
| Year | Tax Paid | Tax Assessment Tax Assessment Total Assessment is a certain percentage of the fair market value that is determined by local assessors to be the total taxable value of land and additions on the property. | Land | Improvement |
|---|---|---|---|---|
| 2023 | $24,609 | $1,895,700 | $393,900 | $1,501,800 |
| 2022 | $21,109 | $1,760,200 | $398,000 | $1,362,200 |
| 2021 | $20,964 | $1,506,700 | $340,700 | $1,166,000 |
| 2020 | $21,675 | $1,506,700 | $340,700 | $1,166,000 |
| 2019 | $21,932 | $1,506,700 | $340,700 | $1,166,000 |
| 2018 | $22,958 | $1,506,700 | $340,700 | $1,166,000 |
| 2017 | $23,833 | $1,572,300 | $355,300 | $1,217,000 |
| 2016 | $24,517 | $1,604,300 | $362,500 | $1,241,800 |
| 2015 | $25,518 | $1,604,300 | $362,500 | $1,241,800 |
| 2014 | -- | $1,557,700 | $352,000 | $1,205,700 |
Agents Affiliated with this Home
-
Donald Maietta

Seller's Agent in 2024
Donald Maietta
Coldwell Banker Burnet
(612) 940-9000
9 in this area
109 Total Sales
Map
Source: NorthstarMLS
MLS Number: 6580376
APN: 19-116-22-13-0019
- 18313 Nicklaus Way
- 18371 Bearpath Trail
- 8766 Sherwood Bluff
- 18688 Saint Mellion Place
- 18844 Bearpath Trail
- 18778 Melrose Chase
- 18815 Bearpath Trail
- 18808 Bearpath Trail
- 9002 Riley Lake Rd
- 8807 Lake Riley Dr
- 8784 Lake Riley Dr
- 58 Lake Riley Trail
- 9430 Riley Lake Rd
- 17220 Bainbridge Dr
- 30 Riley Curve
- 17671 Hackberry Ct Unit 501C
- 18626 Aubrie Ct
- 9224 Larimar Trail
- 9240 Larimar Trail
- 9256 Larimar Trail
