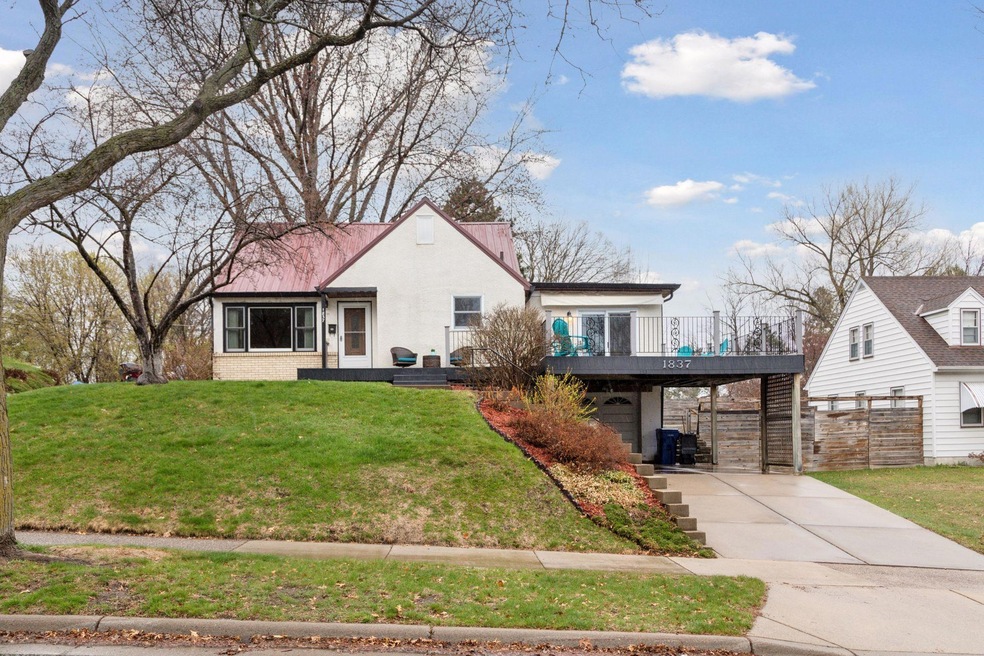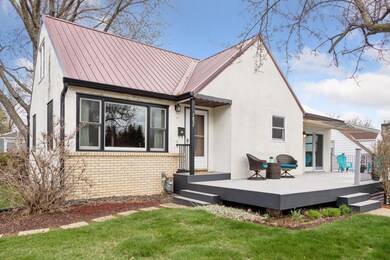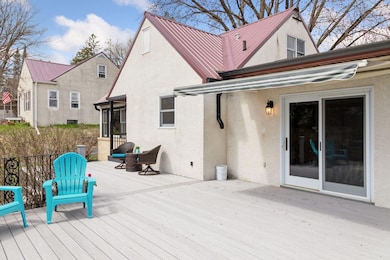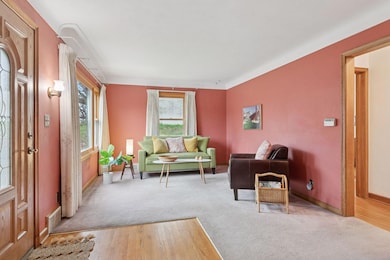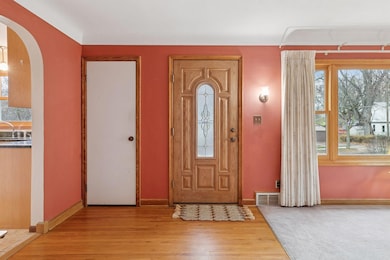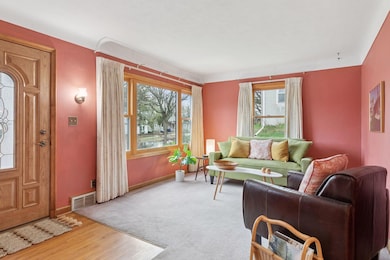
1837 5th St E Saint Paul, MN 55119
Battle Creek NeighborhoodEstimated payment $2,145/month
Highlights
- Deck
- Loft
- The kitchen features windows
- Main Floor Primary Bedroom
- No HOA
- 1 Car Attached Garage
About This Home
Charming, well-cared-for St. Paul home nestled on a rare double-deep lot with a 1/2 basketball court—perfect for play, entertaining and gardening. The heart of the home is a custom-built kitchen with heated floors, quality cabinetry, and an enduring design. It flows seamlessly into a spacious family/dining room addition with beautiful hardwood floors and windows on three sides, flooding the space with natural light. With direct access to both the expansive backyard and the impressive 20x19 front deck shaded by a Sunsetter canopy, this area is ideal for hosting gatherings. The deck was built with loadbearing footings to support a future screened porch, offering flexibility for future enhancements. An oversized one-car garage and additional covered parking under the deck provide plenty of room for vehicles and gear. The basement adds space for storage and future updates. Enjoy peace of mind with a newer metal roof, updated windows throughout the main level, and a 1-year home warranty included. All in a quiet, peaceful setting - this gem is move-in ready!
Home Details
Home Type
- Single Family
Est. Annual Taxes
- $4,964
Year Built
- Built in 1949
Lot Details
- 0.34 Acre Lot
- Lot Dimensions are 50x292
Parking
- 1 Car Attached Garage
- Detached Carport Space
- Tuck Under Garage
Home Design
- Flat Roof Shape
- Pitched Roof
- Rubber Roof
- Metal Roof
Interior Spaces
- 1.5-Story Property
- Family Room
- Living Room
- Loft
- Storage Room
Kitchen
- Range
- Microwave
- The kitchen features windows
Bedrooms and Bathrooms
- 3 Bedrooms
- Primary Bedroom on Main
Laundry
- Dryer
- Washer
Partially Finished Basement
- Basement Fills Entire Space Under The House
- Basement Storage
Additional Features
- Deck
- Forced Air Heating and Cooling System
Community Details
- No Home Owners Association
- Robert L Wares Eastern Heights Subdivision
Listing and Financial Details
- Assessor Parcel Number 352922220099
Map
Home Values in the Area
Average Home Value in this Area
Tax History
| Year | Tax Paid | Tax Assessment Tax Assessment Total Assessment is a certain percentage of the fair market value that is determined by local assessors to be the total taxable value of land and additions on the property. | Land | Improvement |
|---|---|---|---|---|
| 2023 | $4,972 | $318,200 | $33,900 | $284,300 |
| 2022 | $4,074 | $291,900 | $33,900 | $258,000 |
| 2021 | $3,796 | $248,400 | $33,900 | $214,500 |
| 2020 | $3,522 | $233,700 | $33,900 | $199,800 |
| 2019 | $3,472 | $203,400 | $33,900 | $169,500 |
| 2018 | $3,038 | $200,900 | $33,900 | $167,000 |
| 2017 | $2,896 | $183,600 | $33,900 | $149,700 |
| 2016 | $2,852 | $0 | $0 | $0 |
| 2015 | $2,750 | $161,300 | $33,900 | $127,400 |
| 2014 | $2,452 | $0 | $0 | $0 |
Property History
| Date | Event | Price | Change | Sq Ft Price |
|---|---|---|---|---|
| 05/24/2025 05/24/25 | Pending | -- | -- | -- |
| 05/09/2025 05/09/25 | Price Changed | $309,900 | -3.1% | $169 / Sq Ft |
| 04/25/2025 04/25/25 | For Sale | $319,900 | -- | $174 / Sq Ft |
Similar Homes in Saint Paul, MN
Source: NorthstarMLS
MLS Number: 6678874
APN: 35-29-22-22-0099
- 686 White Bear Ave N
- 1749 5th St E
- 1935 Margaret St
- 1761 Beech St
- 1803 Bush Ave E
- 1651 5th St E
- 1701 Reaney Ave
- 1829 Ross Ave E
- 1891 Garden Way
- 775 Flandrau St
- 2048 4th St E
- 2028 3rd St E
- 1715 Bush Ave
- 2061 Minnehaha Ave E
- 1613 Conway St
- 1743 7th St E
- 2005 Nokomis Ave
- 2022 Nokomis Ave
- 2121 5th St E
- 2040 Nokomis Ave
