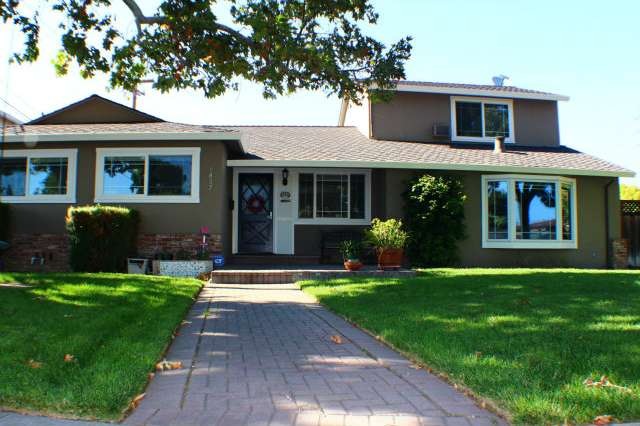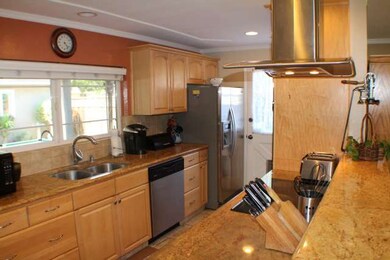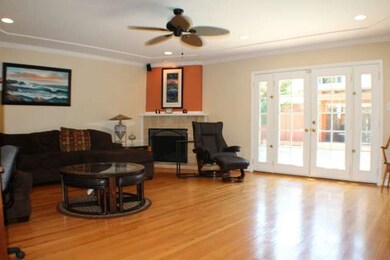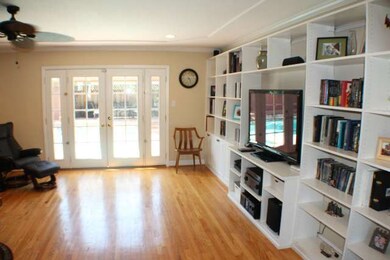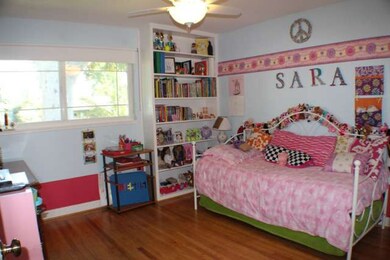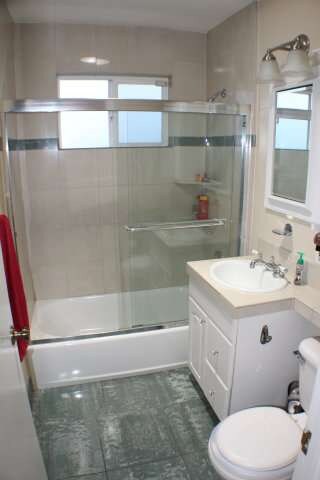
1837 Tioga Way San Jose, CA 95124
Doerr-Steindorf NeighborhoodEstimated Value: $2,126,000 - $2,434,000
Highlights
- Private Pool
- Primary Bedroom Suite
- Living Room with Fireplace
- Bagby Elementary School Rated A-
- Contemporary Architecture
- Wood Flooring
About This Home
As of October 2014Beautifully Remodeled Doerr Park Neighborhood home with coveted Bagby and Ida Price Schools! Formal entry, hardwood and travertine floors, recessed lighting, French doors, crown molding. Three downstairs bedrooms and a total of Two master suites. Gourmet kitchen with granite counters overlooking outdoor wet bar and patio area.Landscaped park like backyard with Cabana,Hot Tub and solar heated pool.
Last Agent to Sell the Property
Coldwell Banker Realty License #01752376 Listed on: 07/26/2014

Home Details
Home Type
- Single Family
Est. Annual Taxes
- $16,644
Year Built
- Built in 1955
Lot Details
- Zoning described as R1-8
Parking
- 1 Car Detached Garage
Home Design
- Contemporary Architecture
- Composition Roof
- Concrete Perimeter Foundation
Interior Spaces
- 2,084 Sq Ft Home
- 2-Story Property
- Wood Burning Fireplace
- Double Pane Windows
- Living Room with Fireplace
- Formal Dining Room
Kitchen
- Breakfast Bar
- Built-In Oven
- Dishwasher
Flooring
- Wood
- Tile
Bedrooms and Bathrooms
- 4 Bedrooms
- Primary Bedroom Suite
- 3 Full Bathrooms
Pool
- Private Pool
- Spa
- Solar Heated Pool
Utilities
- Forced Air Heating and Cooling System
- 220 Volts
- Sewer Within 50 Feet
- Satellite Dish
Listing and Financial Details
- Assessor Parcel Number 442-22-048
Ownership History
Purchase Details
Purchase Details
Home Financials for this Owner
Home Financials are based on the most recent Mortgage that was taken out on this home.Purchase Details
Home Financials for this Owner
Home Financials are based on the most recent Mortgage that was taken out on this home.Purchase Details
Home Financials for this Owner
Home Financials are based on the most recent Mortgage that was taken out on this home.Purchase Details
Home Financials for this Owner
Home Financials are based on the most recent Mortgage that was taken out on this home.Purchase Details
Home Financials for this Owner
Home Financials are based on the most recent Mortgage that was taken out on this home.Purchase Details
Home Financials for this Owner
Home Financials are based on the most recent Mortgage that was taken out on this home.Similar Homes in the area
Home Values in the Area
Average Home Value in this Area
Purchase History
| Date | Buyer | Sale Price | Title Company |
|---|---|---|---|
| Kharalkar Nachiket | -- | None Available | |
| Kharalkar Shruti | $1,010,000 | Chicago Title Company | |
| Heitmann Peter | $775,000 | First American Title Company | |
| Moore David J | $715,000 | Fidelity National Title Ins | |
| Prudential Relocation Inc | $715,000 | Fidelity National Title | |
| Benaquisto Erik | $875,000 | Alliance Title Company | |
| Wesley Matt | $630,500 | Chicago Title Co |
Mortgage History
| Date | Status | Borrower | Loan Amount |
|---|---|---|---|
| Open | Kharalkar Nachiket M | $792,339 | |
| Closed | Kharalkar Shruti | $808,000 | |
| Previous Owner | Heitmann Peter | $697,000 | |
| Previous Owner | Moore David J | $558,000 | |
| Previous Owner | Moore David J | $572,000 | |
| Previous Owner | Benaquisto Erik | $809,000 | |
| Previous Owner | Benaquisto Erik | $68,000 | |
| Previous Owner | Benaquisto Erik | $700,000 | |
| Previous Owner | Benaquisto Erik | $87,500 | |
| Previous Owner | Wesley Matt | $630,500 |
Property History
| Date | Event | Price | Change | Sq Ft Price |
|---|---|---|---|---|
| 10/02/2014 10/02/14 | Sold | $1,010,000 | -1.5% | $485 / Sq Ft |
| 09/18/2014 09/18/14 | Pending | -- | -- | -- |
| 09/03/2014 09/03/14 | For Sale | $1,025,000 | -- | $492 / Sq Ft |
Tax History Compared to Growth
Tax History
| Year | Tax Paid | Tax Assessment Tax Assessment Total Assessment is a certain percentage of the fair market value that is determined by local assessors to be the total taxable value of land and additions on the property. | Land | Improvement |
|---|---|---|---|---|
| 2024 | $16,644 | $1,189,762 | $832,806 | $356,956 |
| 2023 | $16,527 | $1,166,434 | $816,477 | $349,957 |
| 2022 | $16,220 | $1,143,564 | $800,468 | $343,096 |
| 2021 | $15,889 | $1,121,142 | $784,773 | $336,369 |
| 2020 | $15,118 | $1,109,647 | $776,727 | $332,920 |
| 2019 | $14,912 | $1,087,891 | $761,498 | $326,393 |
| 2018 | $14,004 | $1,066,561 | $746,567 | $319,994 |
| 2017 | $13,767 | $1,045,649 | $731,929 | $313,720 |
| 2016 | $13,113 | $1,025,147 | $717,578 | $307,569 |
| 2015 | $12,960 | $1,009,750 | $706,800 | $302,950 |
| 2014 | $10,111 | $794,088 | $409,852 | $384,236 |
Agents Affiliated with this Home
-
Frank Grengo

Seller's Agent in 2014
Frank Grengo
Coldwell Banker Realty
(408) 309-9567
23 Total Sales
-
Karen DiLullo

Buyer's Agent in 2014
Karen DiLullo
Coldwell Banker Realty
(408) 603-8525
1 in this area
19 Total Sales
Map
Source: MLSListings
MLS Number: ML81431927
APN: 442-22-048
- 2667 Sutro Dr
- 2685 Custer Dr
- 2357 Walden Square
- 2356 Walden Square
- 2309 Walden Square
- 2884 Lexford Ave
- 1736 Frobisher Way
- 1729 Husted Ave
- 1416 Cameo Dr
- 2927 La Jolla Ave
- 2830 Julio Ave
- 2498 Raleigh Dr
- 2272 Glenkirk Dr
- 1812 Kirkmont Dr
- 1795 Foxworthy Ave
- 1712 Husted Ave
- 1970 Assunta Way
- 2322 Meridian Ave
- 2598 Meridian Ave
- 2799 Lena Dr
- 1837 Tioga Way
- 1839 Tioga Way
- 1809 Mcniff Place
- 1819 Mcniff Place
- 1843 Tioga Way
- 2546 Custer Dr
- 2542 Custer Dr
- 1836 Tioga Way
- 1838 Tioga Way
- 2550 Custer Dr
- 1829 Mcniff Place
- 2538 Custer Dr
- 1842 Tioga Way
- 2580 Tioga Way
- 2554 Custer Dr
- 2534 Custer Dr
- 1846 Tioga Way
- 2564 Tioga Way
- 1808 Mcniff Place
- 1828 Mcniff Place
