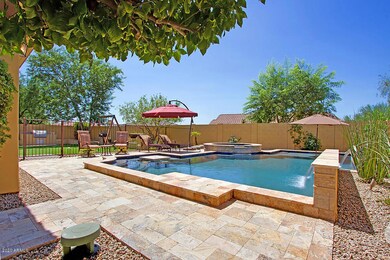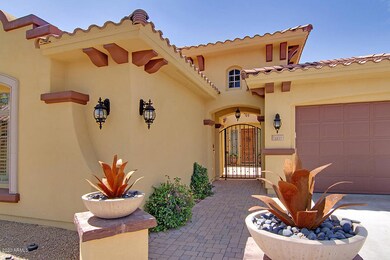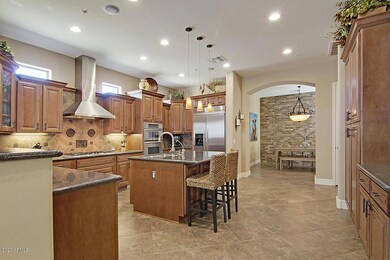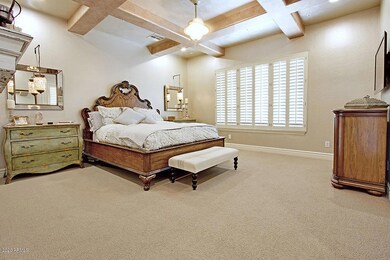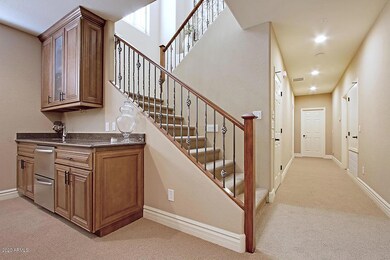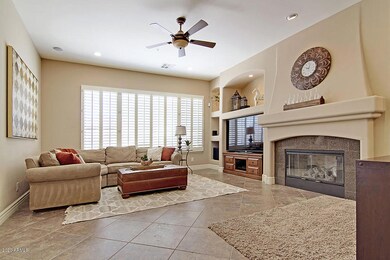
1837 W Dusty Wren Dr Phoenix, AZ 85085
North Gateway NeighborhoodEstimated Value: $756,000 - $1,077,000
Highlights
- Heated Spa
- Gated Community
- Clubhouse
- Sonoran Foothills Rated A
- Mountain View
- Wood Flooring
About This Home
As of November 2020Beautifully appointed TW Lewis semi-custom home w/ basement in highly sought after N. Phoenix gated community Desert Springs in Sonoran Foothills. Extended Canto plan boasts 4354+ sq feet which includes 5+ bedrooms, 3.5 baths, Huge additional flex space/game room, living, family, dining, kitchen nook on the 1st floor and a 1200 sq ft basement with a huge bonus/game/media room, 2 add'l bedrooms and full bath. Numerous upgrades: 9 ft ceiling, garden tub in master, plantation shutters, gourmet kitchen includes upgraded 42'' maple cabinets, granite counters and S.S. appliances w/ tons of extra storage & work desk. Large family room connected to kitchen w/ direct access to the gorgeous entertainer's backyard complete w/ a sparkling pool /spa, built in BBQ, fruit trees,pavers & artificial turf for an ultra low maintenance yard. Ceramic tile floors throughout with wood floors in Living & Dining Room and plush carpet in others. This 4300 square foot home also includes a lovely gated courtyard, shutters throughout, garage cabinets workbench and storage Fabulous community has year round activities, pool, parks, basketball, volleyball, tennis courts. Near hiking & biking trails. 2 exits provide easy access WEST to I-17, Dove Valley Rd takes you east to Cave Creek Rd. and the 303. Shopping and restaurants all minutes away.
Last Agent to Sell the Property
Realty ONE Group License #SA560149000 Listed on: 10/30/2020
Last Buyer's Agent
David Schenck
HomeSmart License #BR005956000

Home Details
Home Type
- Single Family
Est. Annual Taxes
- $5,972
Year Built
- Built in 2006
Lot Details
- 0.27 Acre Lot
- Cul-De-Sac
- Desert faces the front and back of the property
- Block Wall Fence
- Front and Back Yard Sprinklers
- Private Yard
HOA Fees
- $137 Monthly HOA Fees
Parking
- 2 Car Direct Access Garage
- Garage Door Opener
Home Design
- Santa Barbara Architecture
- Wood Frame Construction
- Tile Roof
- Stucco
Interior Spaces
- 4,345 Sq Ft Home
- 1-Story Property
- Wet Bar
- Central Vacuum
- Ceiling height of 9 feet or more
- Double Pane Windows
- Family Room with Fireplace
- Mountain Views
- Washer and Dryer Hookup
- Finished Basement
Kitchen
- Eat-In Kitchen
- Breakfast Bar
- Gas Cooktop
- Built-In Microwave
- Kitchen Island
- Granite Countertops
Flooring
- Wood
- Carpet
- Tile
Bedrooms and Bathrooms
- 5 Bedrooms
- Primary Bathroom is a Full Bathroom
- 3.5 Bathrooms
- Dual Vanity Sinks in Primary Bathroom
- Bathtub With Separate Shower Stall
Home Security
- Security System Owned
- Fire Sprinkler System
Accessible Home Design
- No Interior Steps
Pool
- Heated Spa
- Heated Pool
- Fence Around Pool
- Pool Pump
Outdoor Features
- Covered patio or porch
- Built-In Barbecue
- Playground
Schools
- Sonoran Foothills Elementary School
- Sonoran Foothills Middle School
- Barry Goldwater High School
Utilities
- Refrigerated Cooling System
- Heating System Uses Natural Gas
- Water Softener
- High Speed Internet
- Cable TV Available
Listing and Financial Details
- Tax Lot 68
- Assessor Parcel Number 204-25-187
Community Details
Overview
- Association fees include ground maintenance
- Ccmc Association, Phone Number (480) 921-7500
- Built by TW Lewis
- Sonoran Foothills Parcel 19 Subdivision, Canto Extended Floorplan
Amenities
- Clubhouse
- Recreation Room
Recreation
- Tennis Courts
- Community Playground
- Heated Community Pool
- Community Spa
- Bike Trail
Security
- Gated Community
Ownership History
Purchase Details
Home Financials for this Owner
Home Financials are based on the most recent Mortgage that was taken out on this home.Purchase Details
Home Financials for this Owner
Home Financials are based on the most recent Mortgage that was taken out on this home.Purchase Details
Purchase Details
Home Financials for this Owner
Home Financials are based on the most recent Mortgage that was taken out on this home.Similar Homes in the area
Home Values in the Area
Average Home Value in this Area
Purchase History
| Date | Buyer | Sale Price | Title Company |
|---|---|---|---|
| Varner Adam Josiah | $710,000 | Pioneer Title Agency Inc | |
| Hanson Dennis P | -- | Security Title Agency | |
| Hanson Dennis P | $603,500 | Security Title Agency Inc | |
| Rondeau Kevin T | $425,000 | Fidelity National Title | |
| Bonnell Melissa A | $835,903 | American Heritage Title Agen |
Mortgage History
| Date | Status | Borrower | Loan Amount |
|---|---|---|---|
| Open | Varner Adam Josiah | $510,400 | |
| Previous Owner | Rondeau Kevin T | $275,793 | |
| Previous Owner | Bonnell Melissa A | $144,100 | |
| Previous Owner | Bonnell Melissa A | $650,000 |
Property History
| Date | Event | Price | Change | Sq Ft Price |
|---|---|---|---|---|
| 11/25/2020 11/25/20 | Sold | $710,000 | -1.2% | $163 / Sq Ft |
| 10/23/2020 10/23/20 | For Sale | $718,880 | +19.1% | $165 / Sq Ft |
| 11/27/2017 11/27/17 | Sold | $603,500 | -4.1% | $139 / Sq Ft |
| 09/11/2017 09/11/17 | Price Changed | $629,000 | -3.1% | $144 / Sq Ft |
| 07/20/2017 07/20/17 | For Sale | $649,000 | -- | $149 / Sq Ft |
Tax History Compared to Growth
Tax History
| Year | Tax Paid | Tax Assessment Tax Assessment Total Assessment is a certain percentage of the fair market value that is determined by local assessors to be the total taxable value of land and additions on the property. | Land | Improvement |
|---|---|---|---|---|
| 2025 | $3,705 | $61,483 | -- | -- |
| 2024 | $5,526 | $58,556 | -- | -- |
| 2023 | $5,526 | $67,810 | $13,560 | $54,250 |
| 2022 | $5,320 | $55,200 | $11,040 | $44,160 |
| 2021 | $5,477 | $50,700 | $10,140 | $40,560 |
| 2020 | $5,972 | $49,960 | $9,990 | $39,970 |
| 2019 | $5,799 | $48,350 | $9,670 | $38,680 |
| 2018 | $5,617 | $46,400 | $9,280 | $37,120 |
| 2017 | $4,835 | $44,260 | $8,850 | $35,410 |
| 2016 | $4,556 | $45,000 | $9,000 | $36,000 |
| 2015 | $4,021 | $46,170 | $9,230 | $36,940 |
Agents Affiliated with this Home
-
Carrie Black-Montano

Seller's Agent in 2020
Carrie Black-Montano
Realty One Group
(480) 560-5759
1 in this area
47 Total Sales
-

Buyer's Agent in 2020
David Schenck
HomeSmart
(602) 993-4663
2 in this area
16 Total Sales
-
Julie Pelle

Seller's Agent in 2017
Julie Pelle
Compass
(480) 323-6763
2 in this area
323 Total Sales
-
Christina Rathbun

Seller Co-Listing Agent in 2017
Christina Rathbun
Compass
(602) 882-1919
2 in this area
175 Total Sales
Map
Source: Arizona Regional Multiple Listing Service (ARMLS)
MLS Number: 6152666
APN: 204-25-187
- 1840 W Sierra Sunset Trail
- 1805 W Dusty Wren Dr
- 1807 W Sierra Sunset Trail
- 2027 W Sleepy Ranch Rd
- 1712 W Aloe Vera Dr
- 2.2 acres N 19th Ave Unit 3
- 2033 W Burnside Trail
- 32020 N 20th Dr
- 32029 N 20th Ln
- 31816 N 19th Ave
- 32030 N 20th Ln
- 2011 W Calle de Las Estrella
- 1608 W Cll de Pompas
- 32215 N 16th Ave
- 32742 N 15th Glen
- 32639 N 22nd Dr
- 2187 W Burnside Trail
- 2025 W Calle Del Sol --
- 31811 N 16th Ave
- 31604 N 19th Ave
- 1837 W Dusty Wren Dr
- 1833 W Dusty Wren Dr
- 1841 W Dusty Wren Dr
- 1832 W Sierra Sunset Trail
- 1836 W Sierra Sunset Trail
- 1829 W Dusty Wren Dr
- 1828 W Sierra Sunset Trail
- 1845 W Dusty Wren Dr
- 1825 W Dusty Wren Dr
- 1838 W Dusty Wren Dr
- 1834 W Dusty Wren Dr
- 1824 W Sierra Sunset Trail
- 1842 W Dusty Wren Dr
- 1830 W Dusty Wren Dr
- 1826 W Dusty Wren Dr
- 1831 W Sierra Sunset Trail
- 1827 W Sierra Sunset Trail
- 1835 W Sierra Sunset Trail
- 1823 W Sierra Sunset Trail
- 1817 W Dusty Wren Dr

