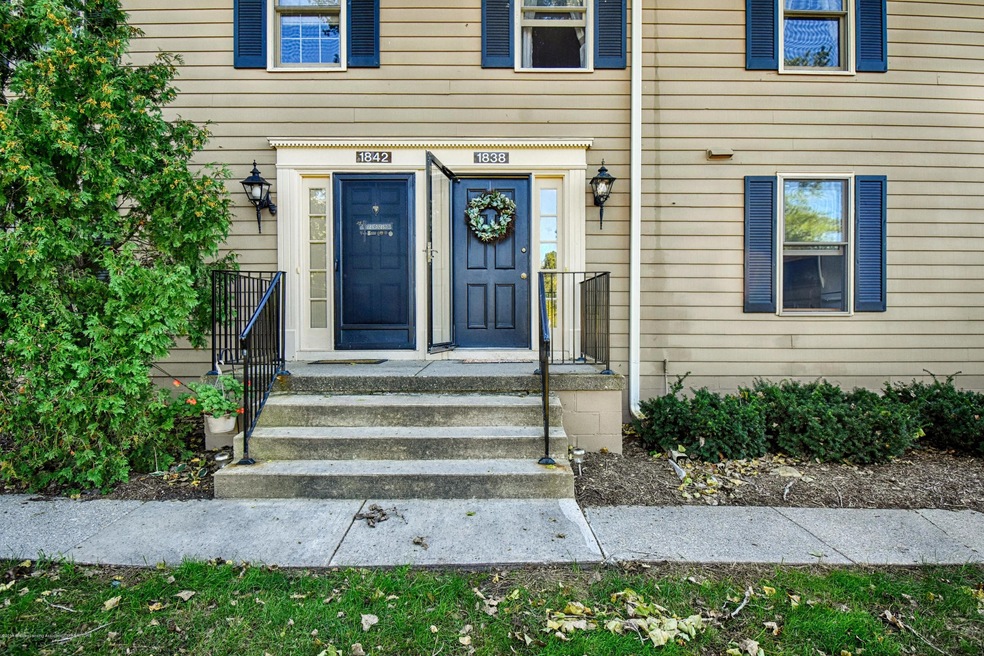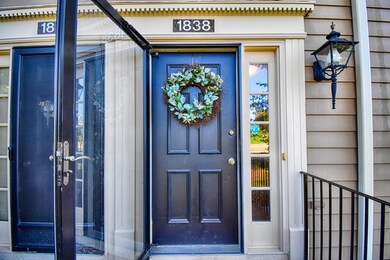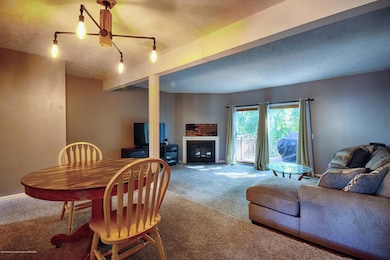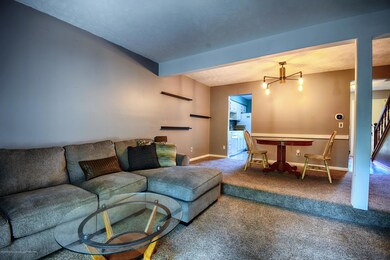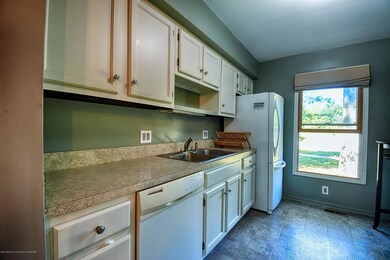
1838 Burcham Dr Unit 27 East Lansing, MI 48823
Highlights
- Deck
- Wooded Lot
- Home Security System
- Marble Elementary School Rated A-
- Living Room
- 3-minute walk to Hidden River Park
About This Home
As of August 2024This cheery and comfortable 3 bed 1.5 bath condo is perfectly situated in the center of East Lansing - near schools, bus lines, shopping - very walkable! Expansive living/dining room is open and flooded with natural light. Corner wood burning fireplace creates perfect focal point. Dining room features ''Restoration Hardware'' like industrial fixtures. Slider to tranquil deck overlooking wooded area adds to overall ambiance. Bright white kitchen has cozy nook eat in area & ample counter space. Three roomy bedrooms upstairs plus a fresh full bath complete this level. Lower level functions as a pleasant laundry/storage/mechanicals area with additional space to finish to your needs. Updates include:
New Carpet Upstairs (2018)
Fresh Paint
Ecosystem Thermostat
Furnace (2015)
Drywall (2016)
Deck Painted (2017)
AC Serviced
Last Agent to Sell the Property
Heather Driscoll
EXIT Realty Home Partners License #6502398691 Listed on: 10/29/2018

Property Details
Home Type
- Condominium
Year Built
- Built in 1976
HOA Fees
- $260 Monthly HOA Fees
Parking
- 1 Car Garage
Home Design
- Vinyl Siding
Interior Spaces
- 1,280 Sq Ft Home
- 2-Story Property
- Wood Burning Fireplace
- Living Room
- Dining Room
- Basement Fills Entire Space Under The House
- Home Security System
Kitchen
- Electric Oven
- Range
- Microwave
- Dishwasher
- Laminate Countertops
- Disposal
Bedrooms and Bathrooms
- 3 Bedrooms
Laundry
- Dryer
- Washer
Utilities
- Forced Air Heating and Cooling System
- Heating System Uses Natural Gas
- Gas Water Heater
- High Speed Internet
Additional Features
- Deck
- Wooded Lot
Community Details
Overview
- Association fees include trash, snow removal, liability insurance, lawn care, exterior maintenance
- Wooside Village Association
- Woodstone Village Subdivision
Security
- Fire and Smoke Detector
Ownership History
Purchase Details
Home Financials for this Owner
Home Financials are based on the most recent Mortgage that was taken out on this home.Purchase Details
Home Financials for this Owner
Home Financials are based on the most recent Mortgage that was taken out on this home.Purchase Details
Home Financials for this Owner
Home Financials are based on the most recent Mortgage that was taken out on this home.Purchase Details
Home Financials for this Owner
Home Financials are based on the most recent Mortgage that was taken out on this home.Purchase Details
Home Financials for this Owner
Home Financials are based on the most recent Mortgage that was taken out on this home.Purchase Details
Home Financials for this Owner
Home Financials are based on the most recent Mortgage that was taken out on this home.Purchase Details
Purchase Details
Similar Homes in East Lansing, MI
Home Values in the Area
Average Home Value in this Area
Purchase History
| Date | Type | Sale Price | Title Company |
|---|---|---|---|
| Warranty Deed | $195,000 | None Listed On Document | |
| Warranty Deed | $130,000 | None Available | |
| Warranty Deed | $115,000 | None Available | |
| Warranty Deed | $112,500 | Liberty Title | |
| Interfamily Deed Transfer | -- | Liberty Title | |
| Warranty Deed | $96,500 | Tri Title Agency Llc | |
| Deed | $79,500 | -- | |
| Deed | $64,500 | -- |
Mortgage History
| Date | Status | Loan Amount | Loan Type |
|---|---|---|---|
| Open | $146,250 | New Conventional | |
| Previous Owner | $123,500 | New Conventional | |
| Previous Owner | $114,918 | VA | |
| Previous Owner | $90,670 | FHA | |
| Previous Owner | $93,279 | FHA | |
| Previous Owner | $60,000 | Unknown |
Property History
| Date | Event | Price | Change | Sq Ft Price |
|---|---|---|---|---|
| 08/09/2024 08/09/24 | Sold | $195,000 | -8.9% | $152 / Sq Ft |
| 07/15/2024 07/15/24 | Pending | -- | -- | -- |
| 07/02/2024 07/02/24 | For Sale | $214,000 | +64.6% | $167 / Sq Ft |
| 04/22/2021 04/22/21 | Sold | $130,000 | +4.0% | $68 / Sq Ft |
| 03/08/2021 03/08/21 | Pending | -- | -- | -- |
| 03/03/2021 03/03/21 | For Sale | $125,000 | -3.8% | $65 / Sq Ft |
| 12/31/2020 12/31/20 | Off Market | $130,000 | -- | -- |
| 10/02/2020 10/02/20 | For Sale | $128,900 | +12.1% | $67 / Sq Ft |
| 11/07/2018 11/07/18 | Sold | $115,000 | -4.1% | $90 / Sq Ft |
| 10/29/2018 10/29/18 | For Sale | $119,900 | 0.0% | $94 / Sq Ft |
| 10/28/2018 10/28/18 | Pending | -- | -- | -- |
| 10/22/2018 10/22/18 | Price Changed | $119,900 | -4.0% | $94 / Sq Ft |
| 10/01/2018 10/01/18 | For Sale | $124,900 | +11.0% | $98 / Sq Ft |
| 06/16/2014 06/16/14 | Sold | $112,500 | 0.0% | $59 / Sq Ft |
| 04/15/2014 04/15/14 | Pending | -- | -- | -- |
| 04/06/2014 04/06/14 | For Sale | $112,500 | -- | $59 / Sq Ft |
Tax History Compared to Growth
Tax History
| Year | Tax Paid | Tax Assessment Tax Assessment Total Assessment is a certain percentage of the fair market value that is determined by local assessors to be the total taxable value of land and additions on the property. | Land | Improvement |
|---|---|---|---|---|
| 2024 | $31 | $78,000 | $0 | $78,000 |
| 2023 | $3,422 | $62,000 | $0 | $62,000 |
| 2022 | $3,565 | $64,200 | $0 | $64,200 |
| 2021 | $3,326 | $64,400 | $0 | $64,400 |
| 2020 | $3,290 | $59,600 | $0 | $59,600 |
| 2019 | $3,155 | $57,100 | $0 | $57,100 |
| 2018 | $3,205 | $51,800 | $0 | $51,800 |
| 2017 | $3,135 | $51,700 | $0 | $51,700 |
| 2016 | -- | $51,900 | $0 | $51,900 |
| 2015 | -- | $54,100 | $0 | $0 |
| 2014 | -- | $43,300 | $0 | $0 |
Agents Affiliated with this Home
-
R
Seller's Agent in 2024
Robert Bailey
Real Estate One - Bellaire
(231) 350-3505
1 in this area
5 Total Sales
-
Lynne VanDeventer

Buyer's Agent in 2024
Lynne VanDeventer
Coldwell Banker Professionals -Okemos
(517) 492-3274
173 in this area
806 Total Sales
-
Melissa Smith

Seller's Agent in 2021
Melissa Smith
Coldwell Banker Professionals-Delta
(517) 927-8496
5 in this area
106 Total Sales
-
Rebekah Worden

Buyer's Agent in 2021
Rebekah Worden
DeLong and Co.
(517) 899-3121
3 in this area
73 Total Sales
-

Seller's Agent in 2018
Heather Driscoll
EXIT Realty Home Partners
(517) 974-1723
35 in this area
188 Total Sales
-
Jonathan Lum

Seller Co-Listing Agent in 2018
Jonathan Lum
EXIT Realty Home Partners
(517) 798-6264
33 in this area
248 Total Sales
Map
Source: Greater Lansing Association of Realtors®
MLS Number: 230970
APN: 20-02-17-103-127
- 1833 Burrwood Cir Unit 23
- 683 Moorland Dr
- 834 Lenna Keith Cir
- 466 Wayland Ave
- 1653 Melrose Ave
- 1635 Woodside Dr
- 1566 Snyder Rd
- 420 John R St
- 5680 Deville Ct Unit 61
- 508 Lexington Ave
- 1568 Haslett Rd
- 1609 Haslett Rd
- 1424 Cedarhill Dr
- 1556 Greencrest Ave
- 5213 Blue Haven Dr
- 1561 Roseland Ave
- 5431 Wild Oak Dr Unit 20
- 501 Virginia Ave
- 5195 E Brookfield Dr
- 2666 Roseland Ave
