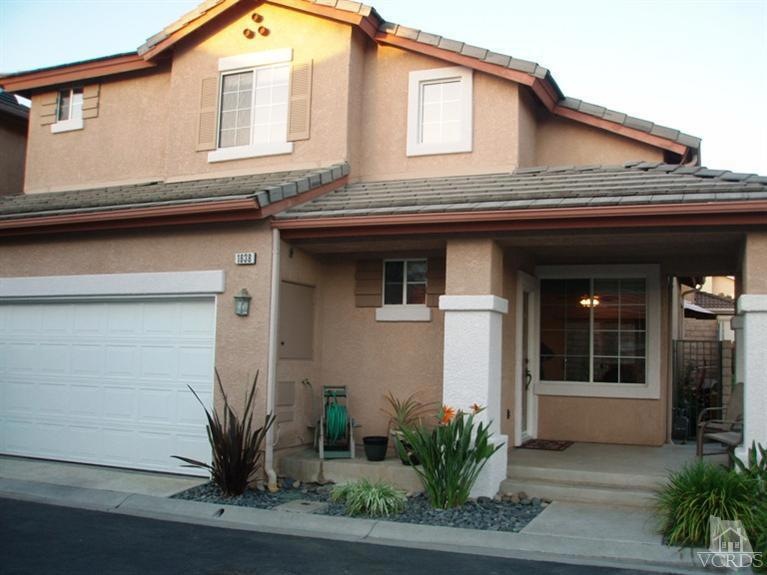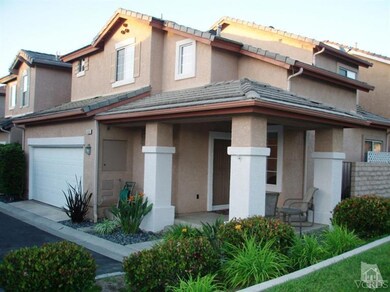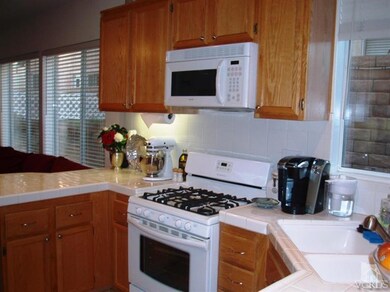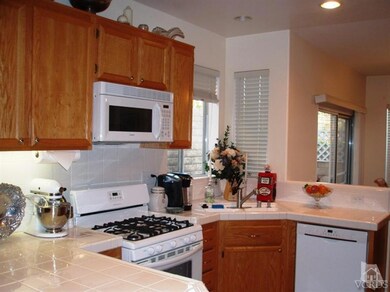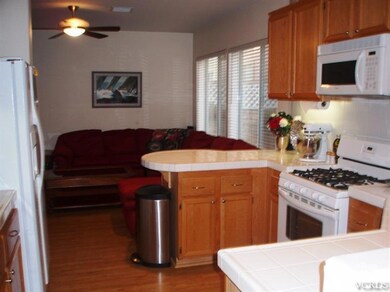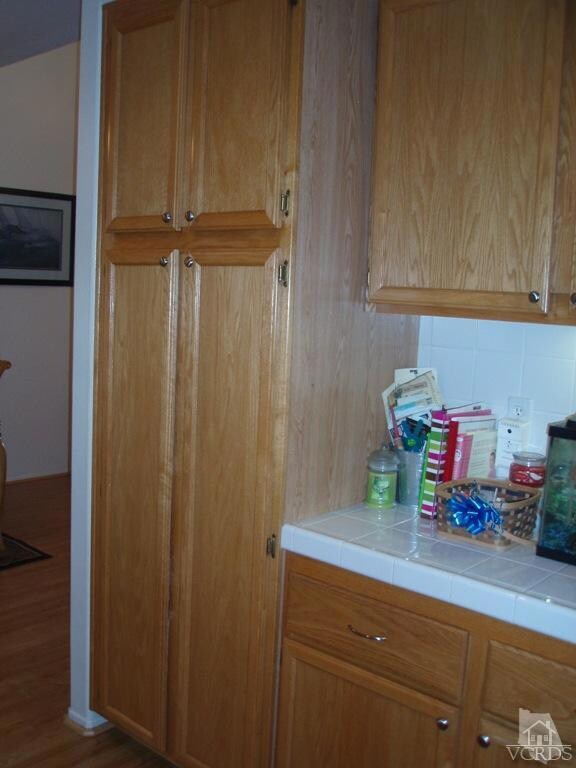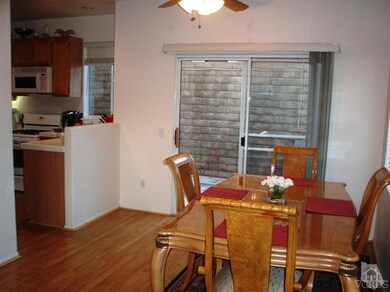
1838 Day Lily Ln Simi Valley, CA 93065
West Simi Valley NeighborhoodEstimated Value: $662,000 - $758,000
Highlights
- Outdoor Pool
- Gated Community
- Engineered Wood Flooring
- Royal High School Rated A
- Mountain View
- 4-minute walk to Arroyo Park
About This Home
As of August 2012Move in perfect townhome in highly sought after gated community, STANDARD SALE. Home is completely free standing with no shared walls. Kitchen features breakfast bar and tile counters and includes energy efficient appliances. 3 bedrooms all with closet organizers. Private patio with cooling misters and grassy area. Ceiling fans in every room! Premiun end unit on cul-de-sac, close to pool, park and greenbelt area. Includes energy efficient appliances washer, dryer, refrigerator and all kitchen appliances. Will not last!
Last Agent to Sell the Property
Anastasia Trimarchi
Schaller and Associates License #01499130 Listed on: 05/19/2012
Townhouse Details
Home Type
- Townhome
Est. Annual Taxes
- $5,171
Year Built
- Built in 1999
Lot Details
- 2,178 Sq Ft Lot
- Property fronts a private road
- Cul-De-Sac
- Private Streets
- Block Wall Fence
HOA Fees
- $82 Monthly HOA Fees
Home Design
- Turnkey
- Slab Foundation
- Tile Roof
Interior Spaces
- 1,294 Sq Ft Home
- 2-Story Property
- Cathedral Ceiling
- Ceiling Fan
- Recessed Lighting
- Fireplace
- Dining Area
- Mountain Views
- Attic Fan
Kitchen
- Open to Family Room
- Breakfast Bar
- Gas Cooktop
- Microwave
- Dishwasher
- Tile Countertops
Flooring
- Engineered Wood
- Carpet
Bedrooms and Bathrooms
- 3 Bedrooms
- All Upper Level Bedrooms
- Powder Room
- Double Vanity
Laundry
- Laundry in Garage
- Dryer
- Washer
Parking
- Direct Access Garage
- Two Garage Doors
Eco-Friendly Details
- Energy-Efficient Appliances
- Energy-Efficient Lighting
- Water-Smart Landscaping
Pool
- Outdoor Pool
- Spa
Outdoor Features
- Covered patio or porch
Utilities
- Central Air
- Heating Available
- Furnace
Listing and Financial Details
- Assessor Parcel Number 6310250215
Community Details
Overview
- Lordonmgmt Association, Phone Number (818) 707-0200
- Parklane 433 Subdivision
- Property managed by LordonMgmt
- Greenbelt
Recreation
- Community Playground
- Community Pool
- Community Spa
Pet Policy
- Call for details about the types of pets allowed
Security
- Gated Community
Ownership History
Purchase Details
Home Financials for this Owner
Home Financials are based on the most recent Mortgage that was taken out on this home.Purchase Details
Home Financials for this Owner
Home Financials are based on the most recent Mortgage that was taken out on this home.Purchase Details
Home Financials for this Owner
Home Financials are based on the most recent Mortgage that was taken out on this home.Purchase Details
Purchase Details
Home Financials for this Owner
Home Financials are based on the most recent Mortgage that was taken out on this home.Purchase Details
Home Financials for this Owner
Home Financials are based on the most recent Mortgage that was taken out on this home.Similar Homes in Simi Valley, CA
Home Values in the Area
Average Home Value in this Area
Purchase History
| Date | Buyer | Sale Price | Title Company |
|---|---|---|---|
| Saringulyan Sona | -- | Lawyers Title | |
| Saringulyan Sona | $338,000 | Fidelity National Title Co | |
| Gilliland Geoffrey | $500,000 | Chicago Title Camarillo | |
| Filardi David Edward | -- | -- | |
| Filardi David E | $262,500 | Chicago Title Co | |
| Edenson Steven | $211,000 | Investors Title Company |
Mortgage History
| Date | Status | Borrower | Loan Amount |
|---|---|---|---|
| Open | Saringulyan Sona | $302,000 | |
| Previous Owner | Saringulyan Sona | $326,170 | |
| Previous Owner | Gilliland Geoffrey | $257,588 | |
| Previous Owner | Gilliland Geoffrey | $250,000 | |
| Previous Owner | Filardi David Edward | $150,000 | |
| Previous Owner | Filardi David E | $258,000 | |
| Previous Owner | Filardi David E | $210,000 | |
| Previous Owner | Edenson Steven | $28,000 | |
| Previous Owner | Edenson Steven | $168,443 | |
| Closed | Filardi David E | $26,250 |
Property History
| Date | Event | Price | Change | Sq Ft Price |
|---|---|---|---|---|
| 08/15/2012 08/15/12 | Sold | $338,000 | 0.0% | $261 / Sq Ft |
| 07/16/2012 07/16/12 | Pending | -- | -- | -- |
| 05/19/2012 05/19/12 | For Sale | $338,000 | -- | $261 / Sq Ft |
Tax History Compared to Growth
Tax History
| Year | Tax Paid | Tax Assessment Tax Assessment Total Assessment is a certain percentage of the fair market value that is determined by local assessors to be the total taxable value of land and additions on the property. | Land | Improvement |
|---|---|---|---|---|
| 2024 | $5,171 | $408,048 | $204,024 | $204,024 |
| 2023 | $4,859 | $400,048 | $200,024 | $200,024 |
| 2022 | $4,832 | $392,204 | $196,102 | $196,102 |
| 2021 | $4,789 | $384,514 | $192,257 | $192,257 |
| 2020 | $4,685 | $380,574 | $190,287 | $190,287 |
| 2019 | $4,469 | $373,112 | $186,556 | $186,556 |
| 2018 | $4,426 | $365,798 | $182,899 | $182,899 |
| 2017 | $4,324 | $358,626 | $179,313 | $179,313 |
| 2016 | $4,127 | $351,596 | $175,798 | $175,798 |
| 2015 | $4,035 | $346,316 | $173,158 | $173,158 |
| 2014 | $3,974 | $339,534 | $169,767 | $169,767 |
Agents Affiliated with this Home
-
A
Seller's Agent in 2012
Anastasia Trimarchi
Schaller and Associates
Map
Source: Conejo Simi Moorpark Association of REALTORS®
MLS Number: 12007059
APN: 631-0-250-215
- 1678 Larksberry Ln
- 310 Farmhouse Dr Unit 4
- 212 Red Brick Dr Unit 5
- 215 Red Brick Dr Unit 3
- 151 Farmhouse Dr Unit 2
- 391 Hermes St
- 2090 Socrates Ave
- 110 Red Brick Dr Unit 5
- 469 Aristotle St
- 1718 Sinaloa Rd Unit 119
- 42 Skyflower Ln Unit 249
- 1772 Sinaloa Rd Unit 287
- 1772 Sinaloa Rd Unit 290
- 1730 Sinaloa Rd Unit 310
- 1742 Sinaloa Rd Unit 329
- 459 Mark Dr
- 810 Ashland Ave
- 1838 Day Lily Ln Unit 316
- 1838 Day Lily Ln
- 1854 Day Lily Ln Unit 317
- 1831 Day Lily Ln Unit 315
- 1831 Candle Pine Ln
- 1853 Candle Pine Ln Unit 322
- 1868 Day Lily Ln
- 1853 Day Lily Ln
- 1869 Candle Pine Ln Unit 321
- 1869 Day Lily Ln Unit 313
- 1886 Day Lily Ln Unit 319
- 1838 Candle Pine Ln
- 1887 Day Lily Ln
- 1887 Candle Pine Ln Unit 320
- 1854 Candle Pine Ln
- 1868 Candle Pine Ln
- 1886 Candle Pine Ln Unit 327
- 1829 Brookberry Ln
- 1861 Brookberry Ln
- 1843 Brookberry Ln
