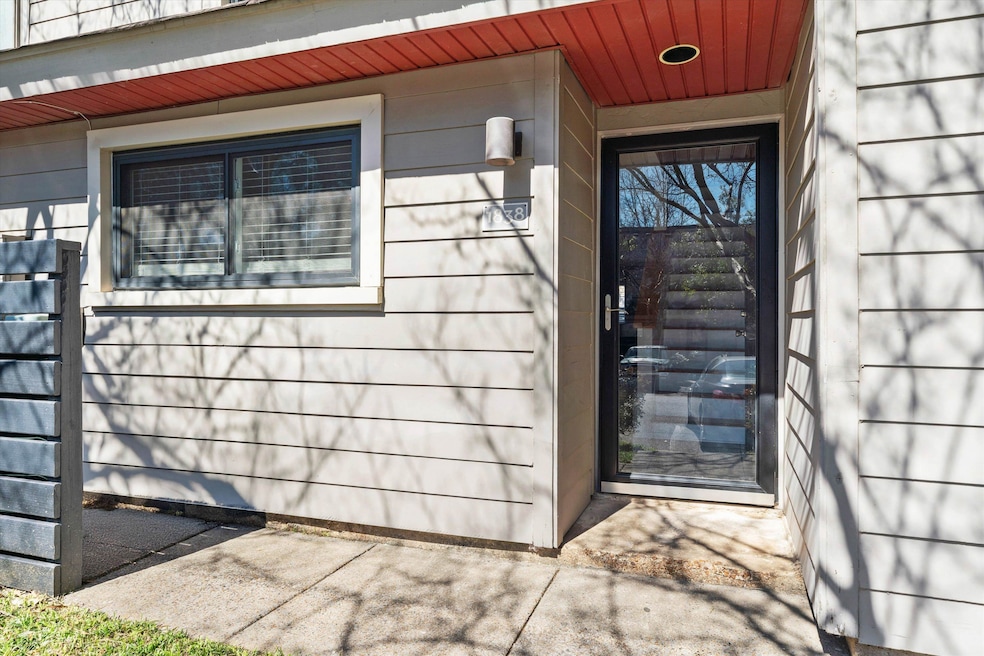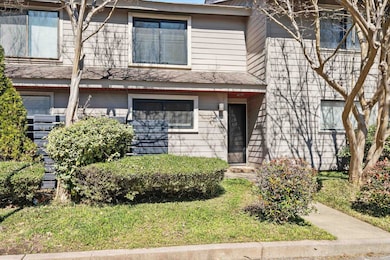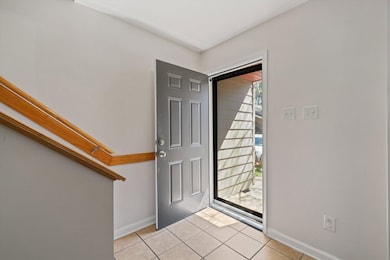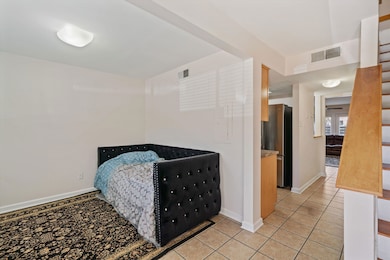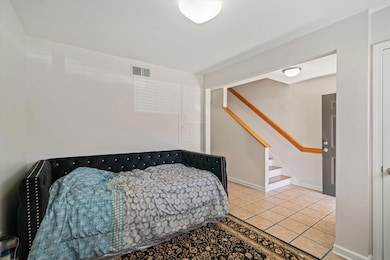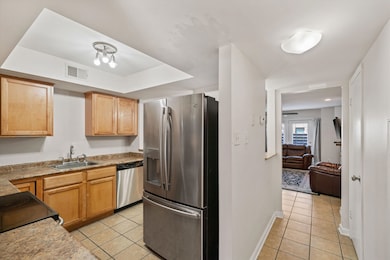1838 Fernspring Cove Unit 36 Germantown, TN 38138
Estimated payment $1,327/month
Total Views
34,647
2
Beds
2.5
Baths
1,200-1,399
Sq Ft
$164
Price per Sq Ft
Highlights
- In Ground Pool
- Two Primary Bathrooms
- Traditional Architecture
- Farmington Elementary School Rated A
- Clubhouse
- Wood Flooring
About This Home
Great opportunity to live in the heart of Germantown with little maintainance required, nice community pool and welcoming clubhouse. All hardwood flooring upstairs. Bedrooms up/living space down. New steel front door, smooth ceilings, windows replaced 2022, HVAC replaced approx.2019. Refrigerator, washer, dryer (less than 2 yrs. old) can stay. Built in microwave 1 yr. old. Laundry area conveniently located upstairs. Small outside patio with privacy fence. Houston Middle and High School, Farmington Elementary, Germantown Schools.
Townhouse Details
Home Type
- Townhome
Year Built
- Built in 1970
Lot Details
- 3,049 Sq Ft Lot
- Landscaped
Home Design
- Traditional Architecture
- Slab Foundation
- Composition Shingle Roof
- Vinyl Siding
Interior Spaces
- 1,200-1,399 Sq Ft Home
- 1,330 Sq Ft Home
- 2-Story Property
- Window Treatments
- Living Room with Fireplace
- Combination Dining and Living Room
- Den
- Keeping Room
- Iron Doors
Kitchen
- Oven or Range
- Cooktop
- Microwave
- Dishwasher
- Disposal
Flooring
- Wood
- Tile
Bedrooms and Bathrooms
- 2 Bedrooms
- Primary bedroom located on second floor
- All Upper Level Bedrooms
- En-Suite Bathroom
- Two Primary Bathrooms
- Primary Bathroom is a Full Bathroom
Laundry
- Laundry closet
- Dryer
- Washer
Attic
- Attic Access Panel
- Pull Down Stairs to Attic
Parking
- Guest Parking
- Parking Lot
Outdoor Features
- In Ground Pool
- Cove
- Patio
Utilities
- Central Heating and Cooling System
- Vented Exhaust Fan
- Electric Water Heater
- Cable TV Available
Listing and Financial Details
- Assessor Parcel Number G0220D K00036
Community Details
Overview
- Property has a Home Owners Association
- $359 Maintenance Fee
- Association fees include water/sewer, trash collection, exterior maintenance, grounds maintenance, management fees
- West Rock Community
- West Rock Condominiums Second Amendment Subdivision
- Property managed by Wrght Management
Amenities
- Clubhouse
Recreation
- Community Pool
Security
- Storm Doors
- Fire and Smoke Detector
Map
Create a Home Valuation Report for This Property
The Home Valuation Report is an in-depth analysis detailing your home's value as well as a comparison with similar homes in the area
Home Values in the Area
Average Home Value in this Area
Tax History
| Year | Tax Paid | Tax Assessment Tax Assessment Total Assessment is a certain percentage of the fair market value that is determined by local assessors to be the total taxable value of land and additions on the property. | Land | Improvement |
|---|---|---|---|---|
| 2025 | $1,431 | $58,200 | $4,025 | $54,175 |
| 2024 | $1,431 | $42,225 | $4,025 | $38,200 |
| 2023 | $2,208 | $42,225 | $4,025 | $38,200 |
| 2022 | $2,138 | $42,225 | $4,025 | $38,200 |
| 2021 | $2,196 | $42,225 | $4,025 | $38,200 |
| 2020 | $2,091 | $34,850 | $4,025 | $30,825 |
| 2019 | $1,411 | $34,850 | $4,025 | $30,825 |
| 2018 | $1,411 | $34,850 | $4,025 | $30,825 |
| 2017 | $2,119 | $34,850 | $4,025 | $30,825 |
| 2016 | $1,378 | $31,525 | $0 | $0 |
| 2014 | $1,378 | $31,525 | $0 | $0 |
Source: Public Records
Property History
| Date | Event | Price | List to Sale | Price per Sq Ft | Prior Sale |
|---|---|---|---|---|---|
| 09/05/2025 09/05/25 | For Sale | $229,900 | 0.0% | $192 / Sq Ft | |
| 08/29/2025 08/29/25 | Pending | -- | -- | -- | |
| 07/18/2025 07/18/25 | Price Changed | $229,900 | -4.2% | $192 / Sq Ft | |
| 05/17/2025 05/17/25 | Price Changed | $240,000 | -2.0% | $200 / Sq Ft | |
| 04/17/2025 04/17/25 | Price Changed | $245,000 | -3.9% | $204 / Sq Ft | |
| 03/11/2025 03/11/25 | For Sale | $255,000 | +70.0% | $213 / Sq Ft | |
| 04/27/2018 04/27/18 | Sold | $150,000 | -3.2% | $125 / Sq Ft | View Prior Sale |
| 03/15/2018 03/15/18 | Pending | -- | -- | -- | |
| 03/07/2018 03/07/18 | For Sale | $155,000 | -- | $129 / Sq Ft |
Source: Memphis Area Association of REALTORS®
Purchase History
| Date | Type | Sale Price | Title Company |
|---|---|---|---|
| Warranty Deed | $150,000 | Coventry Escrow And Title Co | |
| Warranty Deed | -- | None Available | |
| Warranty Deed | $168,540 | None Available |
Source: Public Records
Mortgage History
| Date | Status | Loan Amount | Loan Type |
|---|---|---|---|
| Open | $99,000 | Adjustable Rate Mortgage/ARM | |
| Previous Owner | $134,832 | Unknown |
Source: Public Records
Source: Memphis Area Association of REALTORS®
MLS Number: 10191843
APN: G0-220D-K0-0036
Nearby Homes
- 1841 Eagle Branch Cove Unit 1
- 1843 Eagle Branch Cove Unit 50
- 1847 Gray Ridge Cove Unit 2
- 1822 Dragonfly Cove Unit 79
- 1836 Kimbrough Rd
- 1824 Crossflower Cove Unit 94
- 1806 Birch Post Cove Unit 118
- 8161 Hunters Grove Ln
- 1899 River Valley Dr
- 8264 Whispering Pines Cir
- 1914 Malabar Dr
- 1911 Brierbrook Rd
- 8325 Farmington Blvd
- 2155 Wickersham Ln
- 1823 Allenby Green Unit 6
- 1889 Allenby Rd
- 1987 Sonning Dr
- 1906 Allenby Rd
- 2143 Woodside Dr
- 8438 River Glen Dr
- 1843 Fernspring Cove Unit 2
- 1847 Gray Ridge Cove Unit 2
- 1837 Gray Ridge Cove Unit 3
- 7902 Neshoba Rd
- 2216 Brierbrook Rd
- 7865 Grove Ct W
- 7865 Grove Ct W Unit 4-202
- 7865 Grove Ct W Unit 29-201
- 7865 Grove Ct W Unit 1-104
- 7865 Grove Ct W Unit 34-202
- 7865 Grove Ct W Unit 14-203
- 7865 Grove Ct W Unit 2-102
- 7865 Grove Ct W Unit 38-202
- 7865 Grove Ct W Unit 27-7920
- 7865 Grove Ct W Unit 18-103
- 7535 Parker Cir
- 7523 Bavarian Dr Unit 11
- 7900 Wolf River Blvd
- 2598 Cedar Ridge Dr
- 7491 Wyndhurst Place
