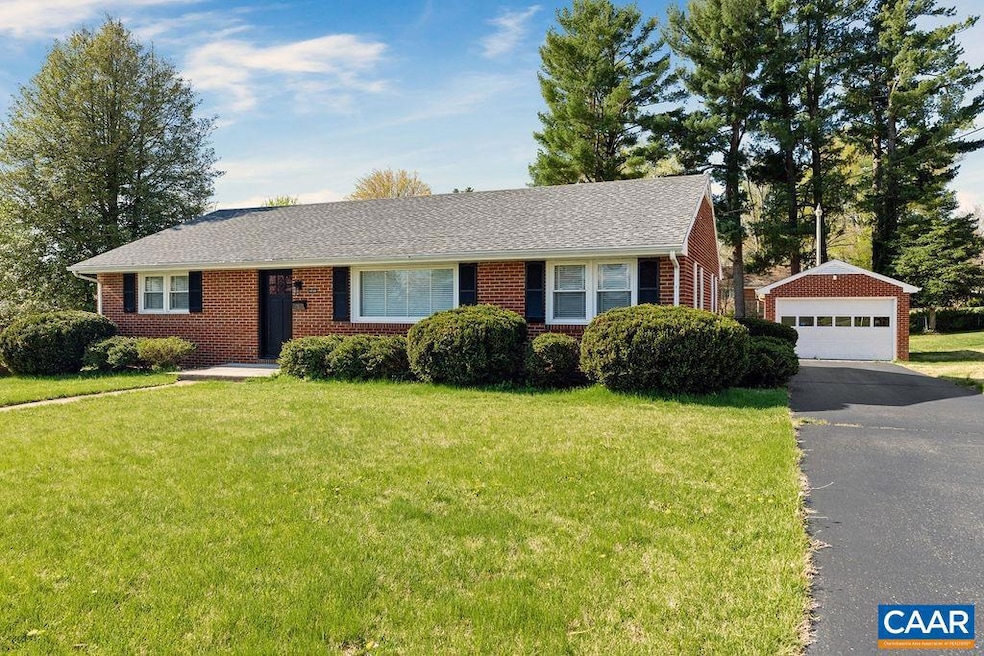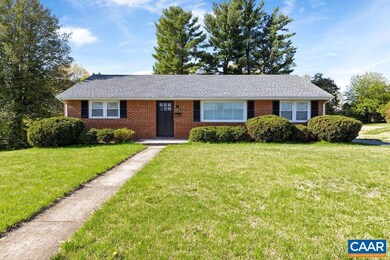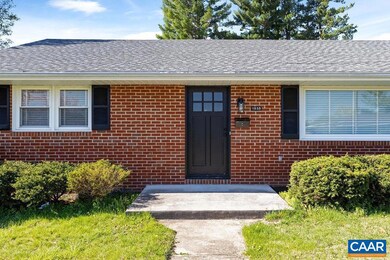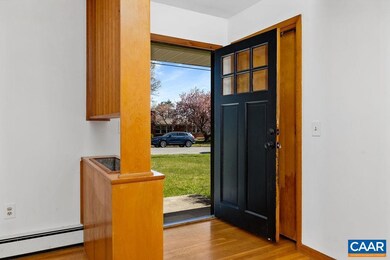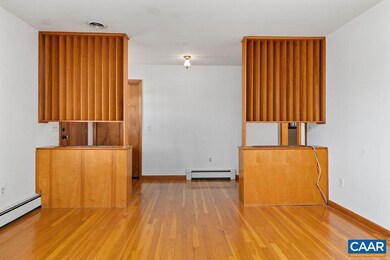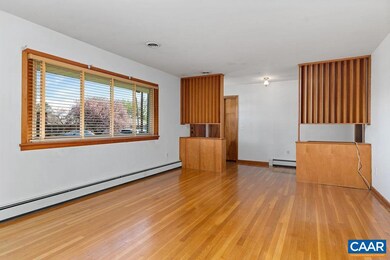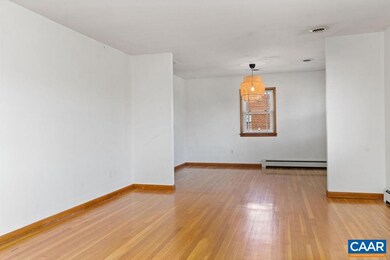
1838 S Talbott Place Waynesboro, VA 22980
Highlights
- Recreation Room
- Wood Flooring
- 2 Fireplaces
- Rambler Architecture
- Main Floor Bedroom
- No HOA
About This Home
As of May 2025Solid brick ranch with a full unfinished basement and detached brick garage. This home features hardwood floors and two wood-burning fireplaces with a large 234 square foot heated sunroom to enjoy the view of the level, fully fenced back yard with fire pit and a shed for extra storage.
Last Agent to Sell the Property
STEVENS & COMPANY-CROZET License #0225056570[4191] Listed on: 04/21/2025
Last Buyer's Agent
Default Agent
Default Office License #CAAR:DEFAULT
Home Details
Home Type
- Single Family
Est. Annual Taxes
- $2,240
Year Built
- Built in 1959
Lot Details
- 0.36 Acre Lot
- Property is zoned RS-7, Single-Family Residential-7
Home Design
- Rambler Architecture
- Brick Exterior Construction
- Block Foundation
Interior Spaces
- Property has 1 Level
- 2 Fireplaces
- Wood Burning Fireplace
- Brick Fireplace
- Insulated Windows
- Living Room
- Dining Room
- Den
- Recreation Room
- Bonus Room
- Wood Flooring
Bedrooms and Bathrooms
- 3 Main Level Bedrooms
- 2 Full Bathrooms
Laundry
- Dryer
- Washer
Partially Finished Basement
- Basement Fills Entire Space Under The House
- Interior and Exterior Basement Entry
- Basement Windows
Schools
- Waynesboro High School
Utilities
- Forced Air Heating and Cooling System
Community Details
- No Home Owners Association
Ownership History
Purchase Details
Home Financials for this Owner
Home Financials are based on the most recent Mortgage that was taken out on this home.Purchase Details
Home Financials for this Owner
Home Financials are based on the most recent Mortgage that was taken out on this home.Purchase Details
Home Financials for this Owner
Home Financials are based on the most recent Mortgage that was taken out on this home.Purchase Details
Similar Homes in Waynesboro, VA
Home Values in the Area
Average Home Value in this Area
Purchase History
| Date | Type | Sale Price | Title Company |
|---|---|---|---|
| Warranty Deed | $311,000 | None Listed On Document | |
| Warranty Deed | $182,500 | Attorney | |
| Warranty Deed | $169,900 | Attorney | |
| Warranty Deed | $144,150 | -- |
Mortgage History
| Date | Status | Loan Amount | Loan Type |
|---|---|---|---|
| Open | $255,020 | New Conventional | |
| Previous Owner | $146,000 | New Conventional | |
| Previous Owner | $135,920 | New Conventional |
Property History
| Date | Event | Price | Change | Sq Ft Price |
|---|---|---|---|---|
| 05/16/2025 05/16/25 | Sold | $311,000 | +9.1% | $219 / Sq Ft |
| 04/23/2025 04/23/25 | Pending | -- | -- | -- |
| 04/21/2025 04/21/25 | For Sale | $285,000 | +56.2% | $201 / Sq Ft |
| 12/20/2019 12/20/19 | Sold | $182,500 | -1.4% | $112 / Sq Ft |
| 11/18/2019 11/18/19 | Pending | -- | -- | -- |
| 11/06/2019 11/06/19 | For Sale | $185,000 | 0.0% | $114 / Sq Ft |
| 10/22/2019 10/22/19 | Pending | -- | -- | -- |
| 10/12/2019 10/12/19 | For Sale | $185,000 | -- | $114 / Sq Ft |
Tax History Compared to Growth
Tax History
| Year | Tax Paid | Tax Assessment Tax Assessment Total Assessment is a certain percentage of the fair market value that is determined by local assessors to be the total taxable value of land and additions on the property. | Land | Improvement |
|---|---|---|---|---|
| 2024 | $1,937 | $251,500 | $47,500 | $204,000 |
| 2023 | $1,937 | $251,500 | $47,500 | $204,000 |
| 2022 | $1,805 | $200,500 | $42,500 | $158,000 |
| 2021 | $1,805 | $200,500 | $42,500 | $158,000 |
| 2020 | $1,588 | $176,400 | $42,500 | $133,900 |
| 2019 | $1,588 | $176,400 | $42,500 | $133,900 |
| 2018 | $1,338 | $148,700 | $42,500 | $106,200 |
| 2017 | $1,294 | $148,700 | $42,500 | $106,200 |
| 2016 | $1,178 | $147,300 | $42,500 | $104,800 |
| 2015 | $1,178 | $147,300 | $42,500 | $104,800 |
| 2014 | -- | $154,400 | $42,500 | $111,900 |
| 2013 | -- | $0 | $0 | $0 |
Agents Affiliated with this Home
-
Ross Stevens

Seller's Agent in 2025
Ross Stevens
STEVENS & COMPANY-CROZET
(434) 981-5268
88 Total Sales
-
Amy Stevens

Seller Co-Listing Agent in 2025
Amy Stevens
STEVENS & COMPANY-CROZET
(434) 996-0394
83 Total Sales
-
D
Buyer's Agent in 2025
Default Agent
Default Office
-
Karen Carpenter-Tacy

Seller's Agent in 2019
Karen Carpenter-Tacy
NEST REALTY GROUP STAUNTON
(540) 292-0352
49 Total Sales
Map
Source: Bright MLS
MLS Number: 663481
APN: 33 11 7- 5
- 0 Hopeman Pkwy Unit 607554
- 1625 W Main St
- 1617 Ohio St
- 405 S Linden Ave Unit 1
- 2308 Monroe St
- 373 S Magnolia Ave
- 2010 White Bridge Rd
- 2401 Mosley St
- 2405 Mosley St
- 1215 W 12th St
- 2554 Village Dr
- 708 Woodside Ln
- 200 Overview St
- 415 Cherry Ave
- 7 White Birch Rd
- 3 White Birch Rd
- 5 White Birch Rd
- 312 Stonewall Dr
- 9 White Birch Rd
- 308 Overview St
