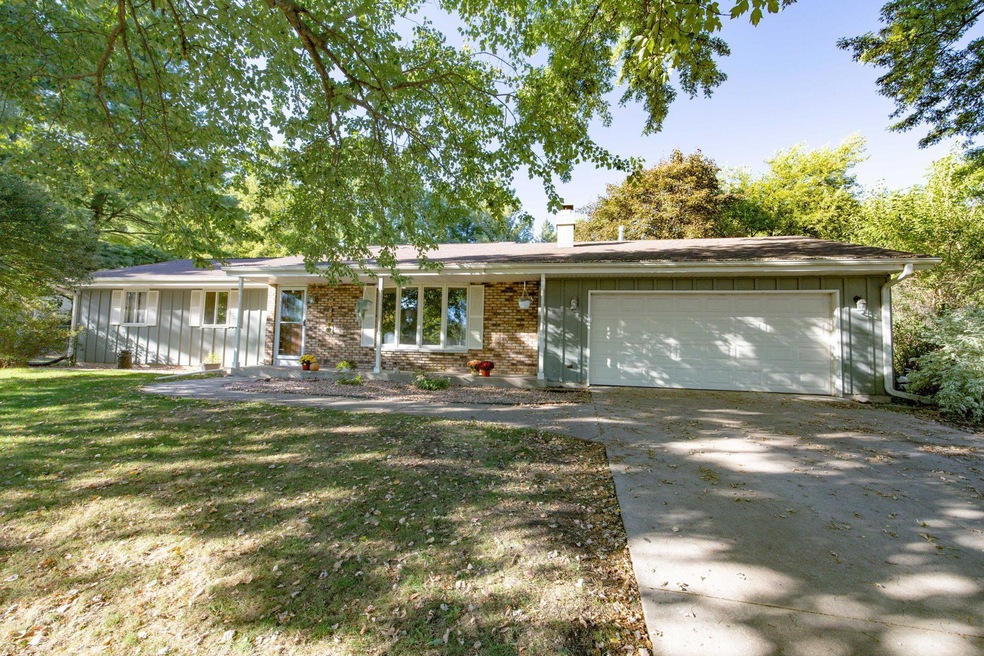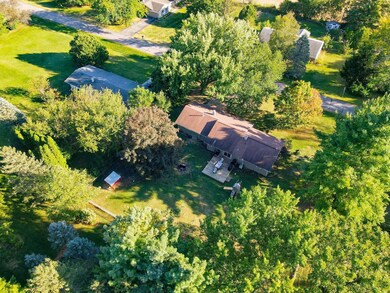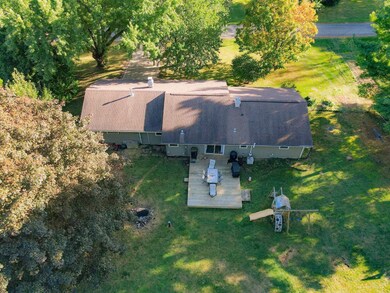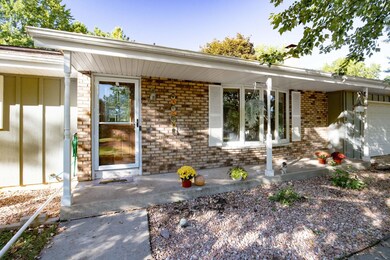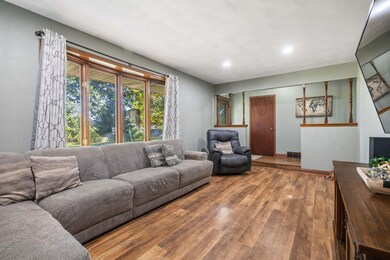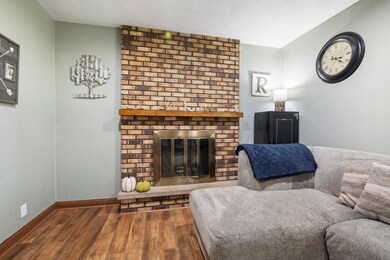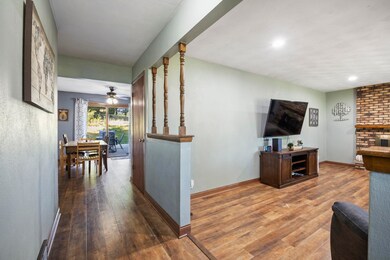
1838 W Emerald Terrace Edgerton, WI 53534
Highlights
- Ranch Style House
- Fenced Yard
- Bathtub
- Wood Flooring
- 2 Car Attached Garage
- Forced Air Cooling System
About This Home
As of February 2025Charming 3-bedroom, 1.5-bath home on a spacious .40 acre lot in a peaceful rural subdivision at the edge of town, offering a true 'country feel.' The freshly remodeled full bath provides walk-through access to a spacious primary bedroom & newer 1/2 bath on main floor. Large living room w/ cozy wood-burning fireplace leads to a sun-filled dining area that opens to a fully fenced backyard, complete with a large garden. Attached heated 2 car garage, stainless steel kitchen appliances & washer/dryer included for added convenience. The full basement, equipped with a Dry Otter Water System and Radon Mitigation System, offers plenty of room for future expansion. The blend of rural tranquility with town accessibility make this the perfect home for relaxed living.
Last Agent to Sell the Property
Pat's Realty Inc Brokerage Email: info@patsrealty.com License #52232-94 Listed on: 09/20/2024
Home Details
Home Type
- Single Family
Est. Annual Taxes
- $3,402
Year Built
- Built in 1978
Lot Details
- 0.4 Acre Lot
- Lot Dimensions are 125x145
- Rural Setting
- Fenced Yard
Home Design
- Ranch Style House
- Poured Concrete
- Wood Siding
- Vinyl Siding
- Stone Exterior Construction
- Radon Mitigation System
Interior Spaces
- 1,351 Sq Ft Home
- Wood Burning Fireplace
- Wood Flooring
Kitchen
- Breakfast Bar
- Oven or Range
- Dishwasher
Bedrooms and Bathrooms
- 3 Bedrooms
- Walk Through Bedroom
- Primary Bathroom is a Full Bathroom
- Bathtub and Shower Combination in Primary Bathroom
- Bathtub
Laundry
- Laundry on lower level
- Dryer
- Washer
Basement
- Basement Fills Entire Space Under The House
- Basement Ceilings are 8 Feet High
- Sump Pump
Parking
- 2 Car Attached Garage
- Heated Garage
Outdoor Features
- Patio
- Outdoor Storage
Schools
- Edgerton Community Elementary School
- Edgerton Middle School
- Edgerton High School
Utilities
- Forced Air Cooling System
- Well
- Cable TV Available
Community Details
- River Vista Subdivision
Ownership History
Purchase Details
Home Financials for this Owner
Home Financials are based on the most recent Mortgage that was taken out on this home.Similar Homes in Edgerton, WI
Home Values in the Area
Average Home Value in this Area
Purchase History
| Date | Type | Sale Price | Title Company |
|---|---|---|---|
| Warranty Deed | $310,000 | Town N Country Title |
Property History
| Date | Event | Price | Change | Sq Ft Price |
|---|---|---|---|---|
| 02/25/2025 02/25/25 | Sold | $310,000 | -3.1% | $229 / Sq Ft |
| 01/12/2025 01/12/25 | Pending | -- | -- | -- |
| 01/09/2025 01/09/25 | Price Changed | $319,900 | -1.5% | $237 / Sq Ft |
| 10/25/2024 10/25/24 | Price Changed | $324,900 | -1.2% | $240 / Sq Ft |
| 09/20/2024 09/20/24 | For Sale | $329,000 | +85.7% | $244 / Sq Ft |
| 04/06/2018 04/06/18 | Sold | $177,200 | +1.3% | $131 / Sq Ft |
| 01/31/2018 01/31/18 | Pending | -- | -- | -- |
| 01/10/2018 01/10/18 | For Sale | $174,900 | +16.6% | $129 / Sq Ft |
| 12/23/2014 12/23/14 | Sold | $150,000 | 0.0% | $110 / Sq Ft |
| 11/12/2014 11/12/14 | Pending | -- | -- | -- |
| 10/14/2014 10/14/14 | For Sale | $150,000 | -- | $110 / Sq Ft |
Tax History Compared to Growth
Tax History
| Year | Tax Paid | Tax Assessment Tax Assessment Total Assessment is a certain percentage of the fair market value that is determined by local assessors to be the total taxable value of land and additions on the property. | Land | Improvement |
|---|---|---|---|---|
| 2024 | $3,204 | $271,600 | $37,300 | $234,300 |
| 2023 | $3,242 | $269,600 | $37,300 | $232,300 |
| 2022 | $3,127 | $236,000 | $37,400 | $198,600 |
| 2021 | $3,017 | $196,400 | $31,100 | $165,300 |
| 2020 | $3,147 | $187,900 | $31,100 | $156,800 |
| 2019 | $3,020 | $177,200 | $31,100 | $146,100 |
| 2018 | $2,899 | $168,200 | $31,100 | $137,100 |
| 2017 | $2,608 | $146,900 | $31,100 | $115,800 |
| 2016 | $2,626 | $139,800 | $31,100 | $108,700 |
Agents Affiliated with this Home
-
Jill Hocking

Seller's Agent in 2025
Jill Hocking
Pat's Realty Inc
(608) 921-3305
35 in this area
172 Total Sales
-
Jane Lee

Buyer's Agent in 2025
Jane Lee
EXP Realty, LLC
(608) 558-1840
3 in this area
102 Total Sales
-
Ashly Hanson

Buyer's Agent in 2018
Ashly Hanson
EXP Realty, LLC
(608) 751-9795
40 Total Sales
-
Kerri Walker

Seller's Agent in 2014
Kerri Walker
Century 21 Affiliated
(608) 201-3430
4 in this area
154 Total Sales
-

Buyer's Agent in 2014
Brenda Bunbury-Carlson
Brenda Bunbury Realty LLC
(608) 444-2113
7 Total Sales
Map
Source: South Central Wisconsin Multiple Listing Service
MLS Number: 1986322
APN: 661-13345
- 1621 W Crystal Dr
- 9697 N Blackhawk Dr
- 9727 N Blackhawk Dr
- 316 South Ave
- 9635 N Arrowhead Shores Rd
- 214 Martha St
- 862 Stonefield Dr
- 9317 N Arrowhead Shores Rd
- 1 Mechanic St
- 108 N Main St
- 103 E Rollin St
- 116 Swift St Unit 204
- 116 Swift St Unit 203
- 116 Swift St Unit 202
- 116 Swift St Unit 201
- 116 Swift St Unit 107
- 116 Swift St Unit 101
- 217 W Meadows Dr
- 705 Washington St
- 9093 N Arrowhead Shores Rd
