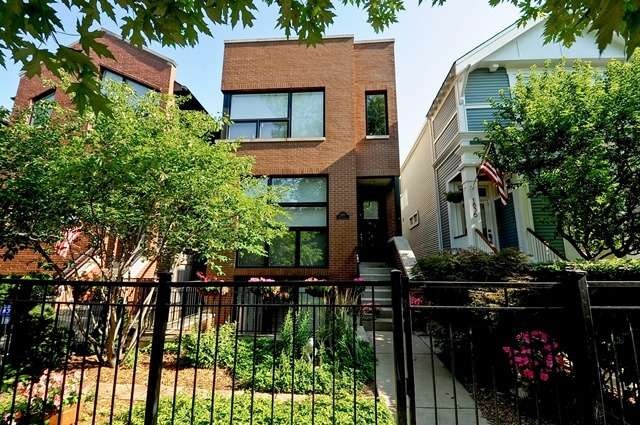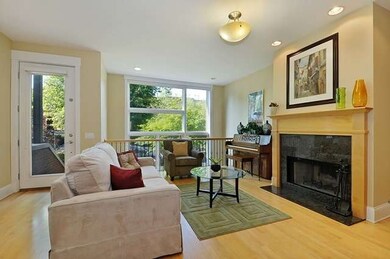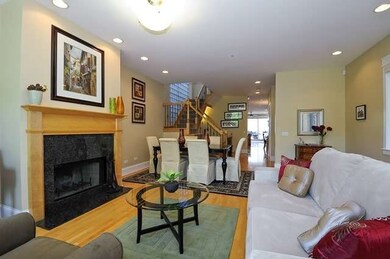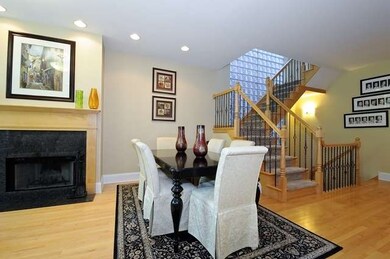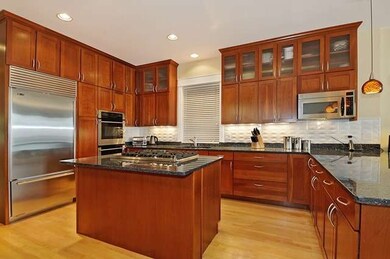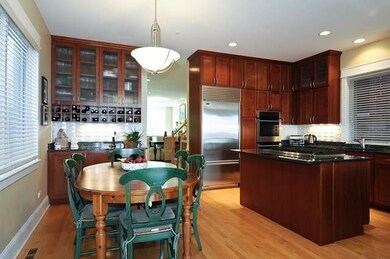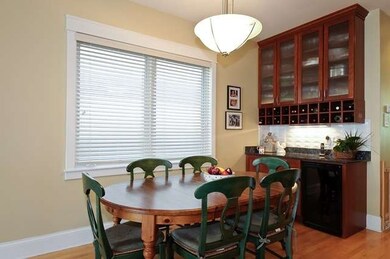
1838 W Oakdale Ave Chicago, IL 60657
Roscoe Village NeighborhoodHighlights
- Rooftop Deck
- Recreation Room
- <<bathWithWhirlpoolToken>>
- Contemporary Architecture
- Wood Flooring
- Steam Shower
About This Home
As of October 2022This upscale, modern home lives on a quiet tree-lined street perfectly located between Lakeview and Roscoe. With fine finishes t/o, it boasts gracious living spaces, a professional grade kitchen (Sub-Zero/Viking/Bosch), pretty stone baths, expansive bedrooms (all with professionally organized closets) and serene outdoor spaces including a garage roof deck. Close to parks, dining and nightlife - it offers so much!
Last Agent to Sell the Property
@properties Christie's International Real Estate License #475124875 Listed on: 07/22/2013

Home Details
Home Type
- Single Family
Est. Annual Taxes
- $24,475
Year Built
- 2003
Lot Details
- Southern Exposure
- East or West Exposure
- Fenced Yard
Parking
- Detached Garage
- Garage Door Opener
- Parking Included in Price
- Garage Is Owned
Home Design
- Contemporary Architecture
- Brick Exterior Construction
- Slab Foundation
- Block Exterior
Interior Spaces
- Wet Bar
- Bar Fridge
- Dry Bar
- Skylights
- Wood Burning Fireplace
- Fireplace With Gas Starter
- Recreation Room
- Wood Flooring
- Storm Screens
Kitchen
- Breakfast Bar
- <<doubleOvenToken>>
- <<microwave>>
- High End Refrigerator
- Bar Refrigerator
- Dishwasher
- Wine Cooler
- Stainless Steel Appliances
- Kitchen Island
- Disposal
Bedrooms and Bathrooms
- Primary Bathroom is a Full Bathroom
- Bathroom on Main Level
- Dual Sinks
- <<bathWithWhirlpoolToken>>
- Steam Shower
- Shower Body Spray
- Separate Shower
Laundry
- Laundry on upper level
- Dryer
- Washer
Finished Basement
- Exterior Basement Entry
- Finished Basement Bathroom
Eco-Friendly Details
- North or South Exposure
Outdoor Features
- Balcony
- Rooftop Deck
- Patio
- Terrace
Utilities
- Forced Air Zoned Heating and Cooling System
- Heating System Uses Gas
- Lake Michigan Water
Listing and Financial Details
- Homeowner Tax Exemptions
Ownership History
Purchase Details
Home Financials for this Owner
Home Financials are based on the most recent Mortgage that was taken out on this home.Purchase Details
Home Financials for this Owner
Home Financials are based on the most recent Mortgage that was taken out on this home.Purchase Details
Home Financials for this Owner
Home Financials are based on the most recent Mortgage that was taken out on this home.Similar Homes in Chicago, IL
Home Values in the Area
Average Home Value in this Area
Purchase History
| Date | Type | Sale Price | Title Company |
|---|---|---|---|
| Warranty Deed | $983,000 | Pntn | |
| Warranty Deed | $925,000 | Rtc | |
| Warranty Deed | $340,000 | -- |
Mortgage History
| Date | Status | Loan Amount | Loan Type |
|---|---|---|---|
| Open | $645,000 | New Conventional | |
| Closed | $722,000 | Adjustable Rate Mortgage/ARM | |
| Closed | $733,000 | Adjustable Rate Mortgage/ARM | |
| Closed | $50,000 | Credit Line Revolving | |
| Previous Owner | $820,000 | New Conventional | |
| Previous Owner | $100,000 | Credit Line Revolving | |
| Previous Owner | $740,000 | Unknown | |
| Previous Owner | $272,000 | No Value Available | |
| Closed | $92,500 | No Value Available |
Property History
| Date | Event | Price | Change | Sq Ft Price |
|---|---|---|---|---|
| 10/20/2022 10/20/22 | Sold | $1,200,000 | -5.9% | $286 / Sq Ft |
| 09/11/2022 09/11/22 | Pending | -- | -- | -- |
| 08/23/2022 08/23/22 | For Sale | $1,275,000 | +29.7% | $304 / Sq Ft |
| 10/15/2013 10/15/13 | Sold | $983,000 | -1.6% | $234 / Sq Ft |
| 07/29/2013 07/29/13 | Pending | -- | -- | -- |
| 07/22/2013 07/22/13 | For Sale | $999,000 | -- | $238 / Sq Ft |
Tax History Compared to Growth
Tax History
| Year | Tax Paid | Tax Assessment Tax Assessment Total Assessment is a certain percentage of the fair market value that is determined by local assessors to be the total taxable value of land and additions on the property. | Land | Improvement |
|---|---|---|---|---|
| 2024 | $24,475 | $137,001 | $48,438 | $88,563 |
| 2023 | $23,155 | $116,001 | $39,063 | $76,938 |
| 2022 | $23,155 | $116,001 | $39,063 | $76,938 |
| 2021 | $22,657 | $115,999 | $39,062 | $76,937 |
| 2020 | $24,891 | $114,838 | $17,500 | $97,338 |
| 2019 | $25,314 | $129,423 | $17,500 | $111,923 |
| 2018 | $24,887 | $129,423 | $17,500 | $111,923 |
| 2017 | $20,434 | $98,300 | $15,625 | $82,675 |
| 2016 | $19,188 | $98,300 | $15,625 | $82,675 |
| 2015 | $18,013 | $98,300 | $15,625 | $82,675 |
| 2014 | $18,304 | $98,654 | $12,500 | $86,154 |
| 2013 | $17,464 | $98,654 | $12,500 | $86,154 |
Agents Affiliated with this Home
-
Melanie Giglio-Vakos

Seller's Agent in 2022
Melanie Giglio-Vakos
Compass
(312) 953-4998
6 in this area
682 Total Sales
-
Michael Mariduena

Seller Co-Listing Agent in 2022
Michael Mariduena
Compass
(312) 498-0692
1 in this area
51 Total Sales
-
Amanda Boruff

Buyer's Agent in 2022
Amanda Boruff
Jameson Sotheby's Intl Realty
(312) 448-0117
2 in this area
22 Total Sales
-
Kathie Bock

Seller's Agent in 2013
Kathie Bock
@ Properties
(312) 420-8550
1 in this area
89 Total Sales
-
Dennis Huyck

Buyer's Agent in 2013
Dennis Huyck
Keller Williams ONEChicago
(312) 420-1593
9 in this area
217 Total Sales
Map
Source: Midwest Real Estate Data (MRED)
MLS Number: MRD08400649
APN: 14-30-218-021-0000
- 2903 N Wolcott Ave Unit C
- 2953 N Honore St
- 1910 W George St
- 2855 N Wolcott Ave Unit B
- 1926 W Wellington Ave
- 2845 N Wolcott Ave
- 1754 W Wellington Ave Unit 1W
- 2941 N Damen Ave Unit 3
- 1759 W Surf St
- 2926 N Damen Ave Unit 2
- 1949 W Nelson St Unit 1E
- 2930 N Damen Ave Unit 2
- 2809 N Wolcott Ave Unit 2809H
- 1931 W Barry Ave
- 2849 N Hermitage Ave Unit 24
- 1828 W Barry Ave
- 1727 W Barry Ave
- 2862 N Paulina St Unit 8
- 1801 W Diversey Pkwy Unit 36
- 2902 N Seeley Ave
