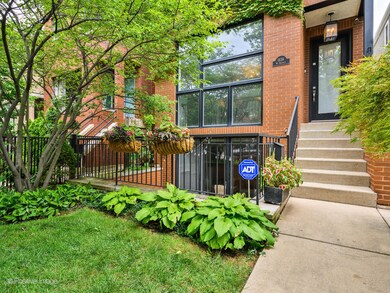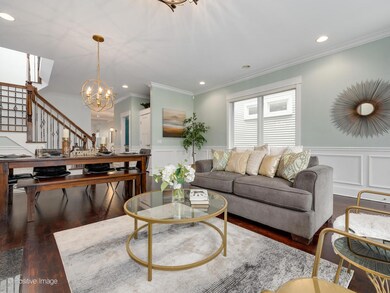
1838 W Oakdale Ave Chicago, IL 60657
Roscoe Village NeighborhoodHighlights
- Rooftop Deck
- Contemporary Architecture
- Recreation Room
- Gated Community
- Living Room with Fireplace
- Wood Flooring
About This Home
As of October 2022City Living at it's finest! Perfectly nestled on a picturesque tree-lined street, 1838 W Oakdale has everything you need to complete your very own urban oasis. The street feels like a quiet, cul-de-sac due to the end of the street not being a true throughway, you will see children playing on the street! You'll never want to leave when you have so much home to keep you entertained. With approx. 4,200 sf, this home was built to max out interior and exterior living space. You'll be impressed as the oversized windows throughout the home just flood it with natural light. Other impressive features include 10 ft ceilings throughout, gleaming hardwood floors, a stunning chef's kitchen with professional grade appliances (SubZero,Viking,Bosch) overlooking the massive family room that leads to one of the FOUR outdoor decks. Five oversized bedrooms so everyone is happy and a second massive family room in the basement with its own outdoor deck as well! Flanked by serene mature trees on the block and specifically on either side of this home creating the utmost privacy create so much space for entertaining, it's like suburban living in the city. All that's left, is your personal touch to complete your very own "Urban Oasis in the City". Location cannot be beat with surrounding grocery stores like Whole Foods, Costco and Jewel as well as many other desired parks including Hamlin Park, health clubs like Midtown and eateries in every direction! Welcome Home....
Last Agent to Sell the Property
Compass License #475149215 Listed on: 08/23/2022

Home Details
Home Type
- Single Family
Est. Annual Taxes
- $24,891
Year Built
- Built in 2003
Lot Details
- 3,123 Sq Ft Lot
- Lot Dimensions are 25x125
- Fenced Yard
- Paved or Partially Paved Lot
Parking
- 2 Car Detached Garage
- Garage Door Opener
- Parking Included in Price
Home Design
- Contemporary Architecture
- Concrete Perimeter Foundation
Interior Spaces
- 4,200 Sq Ft Home
- 2-Story Property
- Wet Bar
- Central Vacuum
- Bar Fridge
- Bar
- Dry Bar
- Ceiling Fan
- Skylights
- Wood Burning Fireplace
- Fireplace With Gas Starter
- Family Room
- Living Room with Fireplace
- 2 Fireplaces
- Combination Dining and Living Room
- Recreation Room
- Wood Flooring
Kitchen
- <<doubleOvenToken>>
- Range<<rangeHoodToken>>
- <<microwave>>
- High End Refrigerator
- Dishwasher
- Wine Refrigerator
- Stainless Steel Appliances
- Disposal
Bedrooms and Bathrooms
- 5 Bedrooms
- 5 Potential Bedrooms
- Bathroom on Main Level
- Dual Sinks
- <<bathWithWhirlpoolToken>>
- Steam Shower
- Shower Body Spray
- Separate Shower
Laundry
- Laundry Room
- Laundry on upper level
- Dryer
- Washer
Finished Basement
- English Basement
- Basement Fills Entire Space Under The House
- Exterior Basement Entry
- Sump Pump
- Fireplace in Basement
- Finished Basement Bathroom
Home Security
- Home Security System
- Intercom
- Storm Screens
- Carbon Monoxide Detectors
Outdoor Features
- Balcony
- Rooftop Deck
- Patio
- Terrace
Utilities
- Forced Air Zoned Heating and Cooling System
- Humidifier
- Heating System Uses Natural Gas
- Lake Michigan Water
Community Details
- Gated Community
Listing and Financial Details
- Homeowner Tax Exemptions
Ownership History
Purchase Details
Home Financials for this Owner
Home Financials are based on the most recent Mortgage that was taken out on this home.Purchase Details
Home Financials for this Owner
Home Financials are based on the most recent Mortgage that was taken out on this home.Purchase Details
Home Financials for this Owner
Home Financials are based on the most recent Mortgage that was taken out on this home.Similar Homes in the area
Home Values in the Area
Average Home Value in this Area
Purchase History
| Date | Type | Sale Price | Title Company |
|---|---|---|---|
| Warranty Deed | $983,000 | Pntn | |
| Warranty Deed | $925,000 | Rtc | |
| Warranty Deed | $340,000 | -- |
Mortgage History
| Date | Status | Loan Amount | Loan Type |
|---|---|---|---|
| Open | $645,000 | New Conventional | |
| Closed | $722,000 | Adjustable Rate Mortgage/ARM | |
| Closed | $733,000 | Adjustable Rate Mortgage/ARM | |
| Closed | $50,000 | Credit Line Revolving | |
| Previous Owner | $820,000 | New Conventional | |
| Previous Owner | $100,000 | Credit Line Revolving | |
| Previous Owner | $740,000 | Unknown | |
| Previous Owner | $272,000 | No Value Available | |
| Closed | $92,500 | No Value Available |
Property History
| Date | Event | Price | Change | Sq Ft Price |
|---|---|---|---|---|
| 10/20/2022 10/20/22 | Sold | $1,200,000 | -5.9% | $286 / Sq Ft |
| 09/11/2022 09/11/22 | Pending | -- | -- | -- |
| 08/23/2022 08/23/22 | For Sale | $1,275,000 | +29.7% | $304 / Sq Ft |
| 10/15/2013 10/15/13 | Sold | $983,000 | -1.6% | $234 / Sq Ft |
| 07/29/2013 07/29/13 | Pending | -- | -- | -- |
| 07/22/2013 07/22/13 | For Sale | $999,000 | -- | $238 / Sq Ft |
Tax History Compared to Growth
Tax History
| Year | Tax Paid | Tax Assessment Tax Assessment Total Assessment is a certain percentage of the fair market value that is determined by local assessors to be the total taxable value of land and additions on the property. | Land | Improvement |
|---|---|---|---|---|
| 2024 | $24,475 | $137,001 | $48,438 | $88,563 |
| 2023 | $23,155 | $116,001 | $39,063 | $76,938 |
| 2022 | $23,155 | $116,001 | $39,063 | $76,938 |
| 2021 | $22,657 | $115,999 | $39,062 | $76,937 |
| 2020 | $24,891 | $114,838 | $17,500 | $97,338 |
| 2019 | $25,314 | $129,423 | $17,500 | $111,923 |
| 2018 | $24,887 | $129,423 | $17,500 | $111,923 |
| 2017 | $20,434 | $98,300 | $15,625 | $82,675 |
| 2016 | $19,188 | $98,300 | $15,625 | $82,675 |
| 2015 | $18,013 | $98,300 | $15,625 | $82,675 |
| 2014 | $18,304 | $98,654 | $12,500 | $86,154 |
| 2013 | $17,464 | $98,654 | $12,500 | $86,154 |
Agents Affiliated with this Home
-
Melanie Giglio-Vakos

Seller's Agent in 2022
Melanie Giglio-Vakos
Compass
(312) 953-4998
6 in this area
680 Total Sales
-
Michael Mariduena

Seller Co-Listing Agent in 2022
Michael Mariduena
Compass
(312) 498-0692
1 in this area
51 Total Sales
-
Amanda Boruff

Buyer's Agent in 2022
Amanda Boruff
Jameson Sotheby's Intl Realty
(312) 448-0117
2 in this area
22 Total Sales
-
Kathie Bock

Seller's Agent in 2013
Kathie Bock
@ Properties
(312) 420-8550
1 in this area
89 Total Sales
-
Dennis Huyck

Buyer's Agent in 2013
Dennis Huyck
Keller Williams ONEChicago
(312) 420-1593
9 in this area
217 Total Sales
Map
Source: Midwest Real Estate Data (MRED)
MLS Number: 11611599
APN: 14-30-218-021-0000
- 2903 N Wolcott Ave Unit C
- 2953 N Honore St
- 1910 W George St
- 2855 N Wolcott Ave Unit B
- 1926 W Wellington Ave
- 2845 N Wolcott Ave
- 1754 W Wellington Ave Unit 1W
- 2941 N Damen Ave Unit 3
- 1759 W Surf St
- 2926 N Damen Ave Unit 2
- 1949 W Nelson St Unit 1E
- 2930 N Damen Ave Unit 2
- 2809 N Wolcott Ave Unit 2809H
- 1931 W Barry Ave
- 2849 N Hermitage Ave Unit 24
- 1828 W Barry Ave
- 1727 W Barry Ave
- 2862 N Paulina St Unit 8
- 1801 W Diversey Pkwy Unit 36
- 2902 N Seeley Ave






