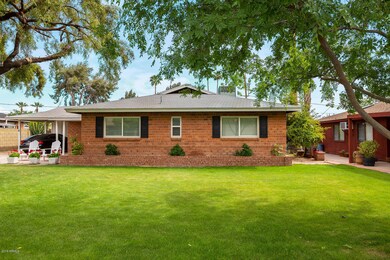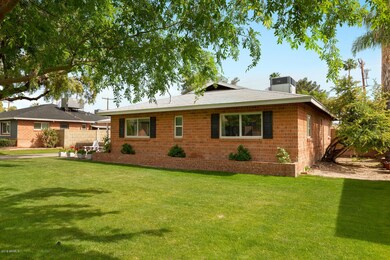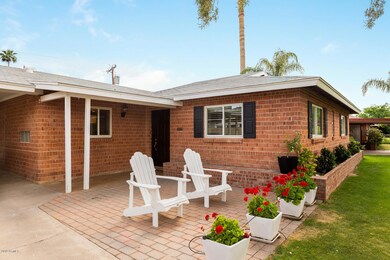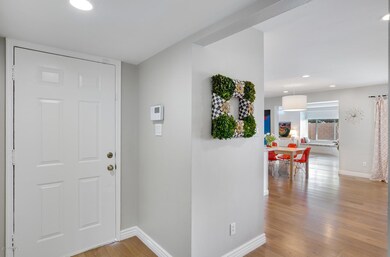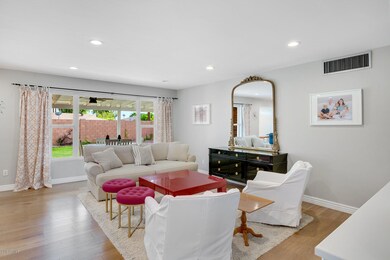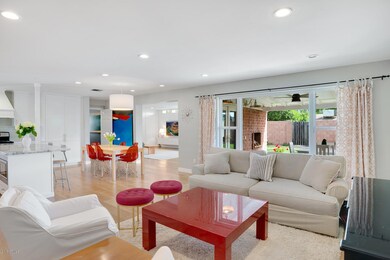
1839 E Palo Verde Dr Phoenix, AZ 85016
Camelback East Village NeighborhoodHighlights
- Wood Flooring
- No HOA
- Eat-In Kitchen
- Phoenix Coding Academy Rated A
- Covered patio or porch
- Double Pane Windows
About This Home
As of June 2025Nothing screams Central Phoenix living like a classic red brick ranch home on a lush green North/South lot. The enormously popular Wrigley Terrace subdivision has a fantastic location that provides both privacy and convenience. Extensively remodeled throughout from 2012-2017 including all new flooring, thick baseboards, dual pane windows and doors, recessed lighting, wood burning fireplace, wainscoting, separate living room and family room and and a large laundry room/mud room with built-in cubbies, bench and hooks. The fully remodeled, open kitchen sports a large island with marble countertops, custom cabinetry with designer hardware and stainless steel appliances with gas cooktop. Both bathrooms have also been completely remodeled with an expanded master shower and marble countertops! The spacious backyard includes tons of grass for play, a large covered patio and a block wall for privacy. Located down the street from Luci's Healthy Marketplace, the Parlor Restaurant, Whole Foods, Trader Joe's and many other stores and restaurants. Excelling Madison School District! Don't hesitate and set up a viewing today as this beauty will not last long!
Home Details
Home Type
- Single Family
Est. Annual Taxes
- $3,315
Year Built
- Built in 1952
Lot Details
- 7,815 Sq Ft Lot
- Block Wall Fence
- Front and Back Yard Sprinklers
- Sprinklers on Timer
- Grass Covered Lot
Parking
- 1 Carport Space
Home Design
- Brick Exterior Construction
- Composition Roof
Interior Spaces
- 2,007 Sq Ft Home
- 1-Story Property
- Ceiling Fan
- Double Pane Windows
- Low Emissivity Windows
- Vinyl Clad Windows
- Family Room with Fireplace
- Wood Flooring
- Security System Owned
Kitchen
- Eat-In Kitchen
- Gas Cooktop
- Kitchen Island
Bedrooms and Bathrooms
- 3 Bedrooms
- Remodeled Bathroom
- 2 Bathrooms
Outdoor Features
- Covered patio or porch
- Outdoor Storage
Schools
- Madison Rose Lane Elementary School
- Madison #1 Middle School
- Camelback High School
Utilities
- Central Air
- Heating System Uses Natural Gas
- High Speed Internet
- Cable TV Available
Additional Features
- No Interior Steps
- Flood Irrigation
Listing and Financial Details
- Tax Lot 71
- Assessor Parcel Number 164-49-045
Community Details
Overview
- No Home Owners Association
- Association fees include no fees
- Wrigley Terrace Plat 2 Subdivision
Recreation
- Bike Trail
Ownership History
Purchase Details
Home Financials for this Owner
Home Financials are based on the most recent Mortgage that was taken out on this home.Purchase Details
Home Financials for this Owner
Home Financials are based on the most recent Mortgage that was taken out on this home.Purchase Details
Home Financials for this Owner
Home Financials are based on the most recent Mortgage that was taken out on this home.Purchase Details
Home Financials for this Owner
Home Financials are based on the most recent Mortgage that was taken out on this home.Purchase Details
Home Financials for this Owner
Home Financials are based on the most recent Mortgage that was taken out on this home.Purchase Details
Home Financials for this Owner
Home Financials are based on the most recent Mortgage that was taken out on this home.Purchase Details
Home Financials for this Owner
Home Financials are based on the most recent Mortgage that was taken out on this home.Similar Homes in Phoenix, AZ
Home Values in the Area
Average Home Value in this Area
Purchase History
| Date | Type | Sale Price | Title Company |
|---|---|---|---|
| Warranty Deed | $899,000 | Wfg National Title Insurance C | |
| Warranty Deed | $502,500 | Grand Canyon Title Agency | |
| Interfamily Deed Transfer | -- | Magnus Title Agency | |
| Warranty Deed | $265,000 | Magnus Title Agency | |
| Warranty Deed | $183,500 | Security Title Agency | |
| Interfamily Deed Transfer | -- | Security Title Agency | |
| Joint Tenancy Deed | -- | First Service Title Agency | |
| Quit Claim Deed | -- | First Service Title Agency |
Mortgage History
| Date | Status | Loan Amount | Loan Type |
|---|---|---|---|
| Open | $299,000 | New Conventional | |
| Previous Owner | $548,000 | New Conventional | |
| Previous Owner | $60,000 | Stand Alone Second | |
| Previous Owner | $477,375 | New Conventional | |
| Previous Owner | $25,000 | Credit Line Revolving | |
| Previous Owner | $244,000 | New Conventional | |
| Previous Owner | $249,840 | FHA | |
| Previous Owner | $260,200 | FHA | |
| Previous Owner | $10,000 | Credit Line Revolving | |
| Previous Owner | $141,835 | Unknown | |
| Previous Owner | $146,800 | New Conventional | |
| Previous Owner | $35,000 | No Value Available | |
| Closed | $25,000 | No Value Available |
Property History
| Date | Event | Price | Change | Sq Ft Price |
|---|---|---|---|---|
| 06/30/2025 06/30/25 | Sold | $899,000 | 0.0% | $455 / Sq Ft |
| 05/25/2025 05/25/25 | For Sale | $899,000 | +78.9% | $455 / Sq Ft |
| 05/24/2019 05/24/19 | Sold | $502,500 | -4.3% | $250 / Sq Ft |
| 04/16/2019 04/16/19 | For Sale | $525,000 | -- | $262 / Sq Ft |
Tax History Compared to Growth
Tax History
| Year | Tax Paid | Tax Assessment Tax Assessment Total Assessment is a certain percentage of the fair market value that is determined by local assessors to be the total taxable value of land and additions on the property. | Land | Improvement |
|---|---|---|---|---|
| 2025 | $3,692 | $33,865 | -- | -- |
| 2024 | $3,585 | $32,252 | -- | -- |
| 2023 | $3,585 | $49,770 | $9,950 | $39,820 |
| 2022 | $3,470 | $36,330 | $7,260 | $29,070 |
| 2021 | $3,541 | $35,720 | $7,140 | $28,580 |
| 2020 | $3,483 | $31,820 | $6,360 | $25,460 |
| 2019 | $3,405 | $30,720 | $6,140 | $24,580 |
| 2018 | $3,315 | $26,110 | $5,220 | $20,890 |
| 2017 | $3,147 | $26,850 | $5,370 | $21,480 |
| 2016 | $3,033 | $25,570 | $5,110 | $20,460 |
| 2015 | $2,822 | $24,680 | $4,930 | $19,750 |
Agents Affiliated with this Home
-
Laryn Callaway

Seller's Agent in 2025
Laryn Callaway
Compass
(480) 519-2556
16 in this area
55 Total Sales
-
Shauna Gliss
S
Seller Co-Listing Agent in 2025
Shauna Gliss
Compass
(602) 230-7600
2 in this area
3 Total Sales
-
R
Buyer's Agent in 2025
Rebecca Harness
Redfin Corporation
-
Tyler Estes

Seller's Agent in 2019
Tyler Estes
Compass
(480) 369-0538
9 in this area
55 Total Sales
-
Stephen Caniglia

Seller Co-Listing Agent in 2019
Stephen Caniglia
Compass
(602) 301-2402
72 in this area
287 Total Sales
Map
Source: Arizona Regional Multiple Listing Service (ARMLS)
MLS Number: 5912450
APN: 164-49-045
- 1825 E Palo Verde Dr
- 1909 E Bethany Home Rd
- 5812 N 18th Place
- 1940 E Bethany Home Rd Unit 87
- 1831 E Rovey Ave
- 1939 E Solano Dr
- 1945 E Solano Dr
- 1801 E Berridge Ln
- 1712 E Montebello Ave
- 1640 E Solano Dr
- 6127 N 16th Place
- 5709 N 16th St
- 6295 N 20th St
- 5550 N 16th St Unit 166
- 5550 N 16th St Unit 102
- 5333 N Las Casitas Place
- 1435 E Rancho Dr
- 6434 N 17th St
- 5314 N Las Casitas Place
- 1630 E Georgia Ave Unit 204

