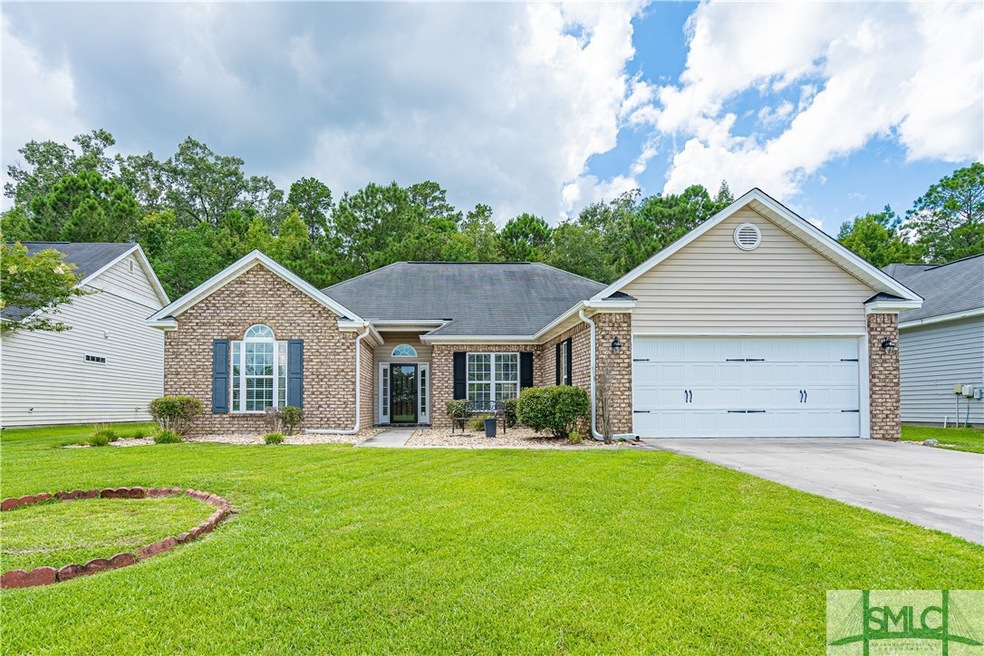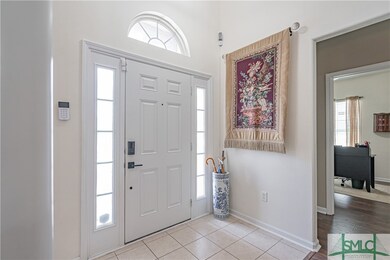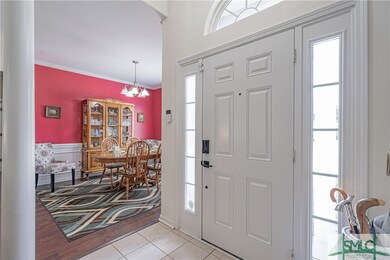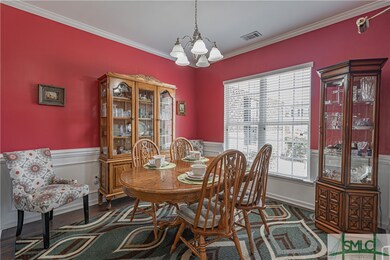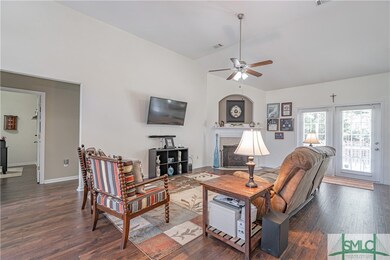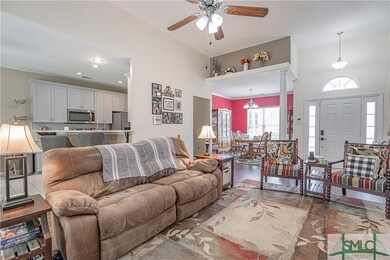
184 Carlisle Way Savannah, GA 31419
Berwick NeighborhoodHighlights
- Fitness Center
- Clubhouse
- High Ceiling
- Views of Trees
- Traditional Architecture
- Community Pool
About This Home
As of December 2024Charming home featuring an inviting open floorplan, ample storage, premium Pergo plank flooring, and a brand new AC (8/2024). Entertain guests in the formal dining room or relax in the living room, complete with a striking vaulted ceiling and gas fireplace. The updated kitchen boasts elegant 42" upper cabinets, sleek quartz countertops, and Whirlpool appliances, including the refrigerator. A custom buffet with stylish floating shelves adds both functionality and flair. Retreat to the luxurious owner's suite, featuring a relaxing soaking tub, separate shower, and convenient double vanity. Step outside to enjoy the large, fenced yard that backs up to a serene, wooded buffer, providing privacy and natural beauty. This home's prime location offers easy access to a nearby neighborhood park, shopping, and diverse dining options. As a bonus, residents can take advantage of the community pool, fitness center, and fun-filled playground.
Last Agent to Sell the Property
Better Homes and Gardens Real Estate Legacy License #168178

Home Details
Home Type
- Single Family
Est. Annual Taxes
- $3,581
Year Built
- Built in 2009
HOA Fees
- $49 Monthly HOA Fees
Parking
- 2 Car Attached Garage
Home Design
- Traditional Architecture
- Brick Exterior Construction
- Asphalt Roof
- Vinyl Siding
Interior Spaces
- 1,925 Sq Ft Home
- 1-Story Property
- High Ceiling
- Gas Fireplace
- Views of Trees
- Pull Down Stairs to Attic
- Laundry Room
Kitchen
- Breakfast Area or Nook
- Breakfast Bar
Bedrooms and Bathrooms
- 4 Bedrooms
- 2 Full Bathrooms
Utilities
- Central Heating and Cooling System
- Underground Utilities
- Electric Water Heater
Additional Features
- Patio
- 9,104 Sq Ft Lot
Listing and Financial Details
- Tax Lot 132
- Assessor Parcel Number 11008I04032
Community Details
Overview
- Villages At Berwick Association
Amenities
- Clubhouse
Recreation
- Community Playground
- Fitness Center
- Community Pool
Ownership History
Purchase Details
Home Financials for this Owner
Home Financials are based on the most recent Mortgage that was taken out on this home.Purchase Details
Home Financials for this Owner
Home Financials are based on the most recent Mortgage that was taken out on this home.Purchase Details
Home Financials for this Owner
Home Financials are based on the most recent Mortgage that was taken out on this home.Purchase Details
Home Financials for this Owner
Home Financials are based on the most recent Mortgage that was taken out on this home.Purchase Details
Home Financials for this Owner
Home Financials are based on the most recent Mortgage that was taken out on this home.Purchase Details
Home Financials for this Owner
Home Financials are based on the most recent Mortgage that was taken out on this home.Purchase Details
Map
Similar Homes in the area
Home Values in the Area
Average Home Value in this Area
Purchase History
| Date | Type | Sale Price | Title Company |
|---|---|---|---|
| Limited Warranty Deed | $350,000 | -- | |
| Warranty Deed | $280,000 | -- | |
| Warranty Deed | -- | -- | |
| Warranty Deed | $189,000 | -- | |
| Warranty Deed | $186,000 | -- | |
| Deed | $198,667 | -- | |
| Deed | $1,404,000 | -- |
Mortgage History
| Date | Status | Loan Amount | Loan Type |
|---|---|---|---|
| Previous Owner | $275,000 | VA | |
| Previous Owner | $189,000 | VA | |
| Previous Owner | $186,000 | New Conventional | |
| Previous Owner | $164,600 | VA | |
| Previous Owner | $168,650 | FHA |
Property History
| Date | Event | Price | Change | Sq Ft Price |
|---|---|---|---|---|
| 12/23/2024 12/23/24 | Sold | $350,000 | -2.8% | $182 / Sq Ft |
| 10/21/2024 10/21/24 | Price Changed | $359,900 | -1.6% | $187 / Sq Ft |
| 09/20/2024 09/20/24 | Price Changed | $365,900 | +1.7% | $190 / Sq Ft |
| 09/20/2024 09/20/24 | Price Changed | $359,900 | -2.7% | $187 / Sq Ft |
| 09/14/2024 09/14/24 | Price Changed | $369,900 | -1.4% | $192 / Sq Ft |
| 07/24/2024 07/24/24 | For Sale | $375,000 | +33.9% | $195 / Sq Ft |
| 12/16/2021 12/16/21 | Sold | $280,000 | 0.0% | $145 / Sq Ft |
| 11/06/2021 11/06/21 | For Sale | $280,000 | +48.1% | $145 / Sq Ft |
| 11/17/2017 11/17/17 | Sold | $189,000 | -0.8% | $98 / Sq Ft |
| 10/12/2017 10/12/17 | Pending | -- | -- | -- |
| 09/25/2017 09/25/17 | For Sale | $190,500 | +2.4% | $99 / Sq Ft |
| 09/26/2014 09/26/14 | Sold | $186,000 | -2.1% | $98 / Sq Ft |
| 08/18/2014 08/18/14 | Pending | -- | -- | -- |
| 07/08/2014 07/08/14 | For Sale | $189,900 | 0.0% | $100 / Sq Ft |
| 07/29/2013 07/29/13 | Rented | $1,400 | 0.0% | -- |
| 07/29/2013 07/29/13 | Under Contract | -- | -- | -- |
| 07/15/2013 07/15/13 | For Rent | $1,400 | -- | -- |
Tax History
| Year | Tax Paid | Tax Assessment Tax Assessment Total Assessment is a certain percentage of the fair market value that is determined by local assessors to be the total taxable value of land and additions on the property. | Land | Improvement |
|---|---|---|---|---|
| 2024 | $3,581 | $117,120 | $23,200 | $93,920 |
| 2023 | $3,920 | $111,840 | $23,200 | $88,640 |
| 2022 | $2,427 | $91,120 | $20,160 | $70,960 |
| 2021 | $2,578 | $75,480 | $12,960 | $62,520 |
| 2020 | $2,286 | $73,440 | $12,960 | $60,480 |
| 2019 | $2,436 | $69,480 | $12,960 | $56,520 |
| 2018 | $2,380 | $67,280 | $12,960 | $54,320 |
| 2017 | $2,459 | $74,560 | $12,960 | $61,600 |
| 2016 | $2,524 | $73,840 | $12,960 | $60,880 |
| 2015 | $2,547 | $74,400 | $12,946 | $61,454 |
| 2014 | $3,778 | $75,880 | $0 | $0 |
Source: Savannah Multi-List Corporation
MLS Number: 314794
APN: 11008I04032
- 161 Carlisle Way
- 140 Carlisle Way
- 134 Carlisle Way
- 14 Carlisle Ln
- 78 Carlisle Ln
- 20 Serenity Point
- 55 Heritage Way
- 55 Harvest Moon Dr
- 25 Harvest Moon Dr
- 136 Parkview Rd
- 72 Harvest Moon Dr
- 13 Copper Ct
- 210 Parkview Ct
- 2 Tee Tree Cir
- 8 Tebeau Ln
- 8 Travertine Cir
- 146 Laurelwood Dr
- 5 Turning Leaf Way
- 157 Laurelwood Dr
- 83 Travertine Cir
