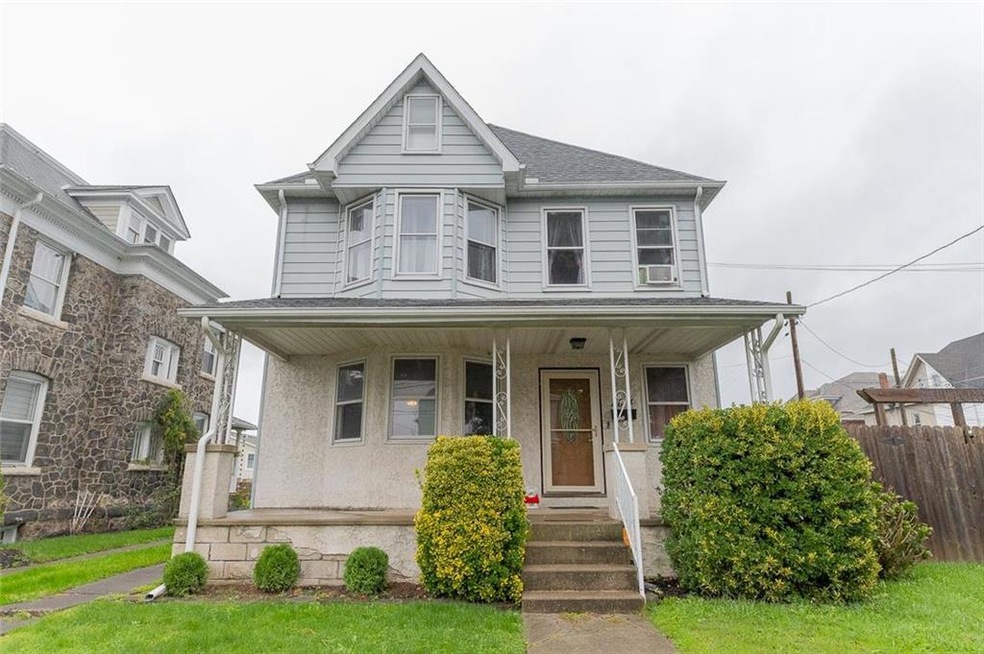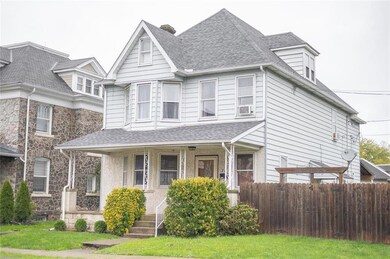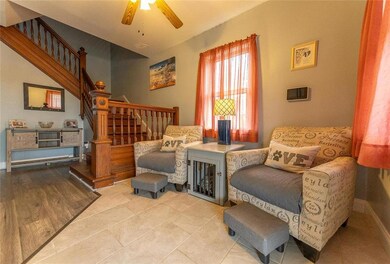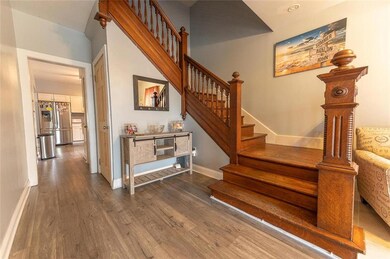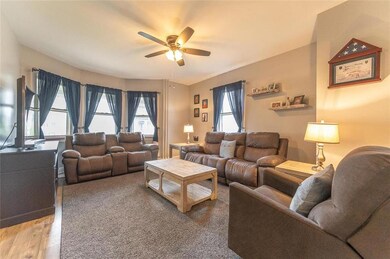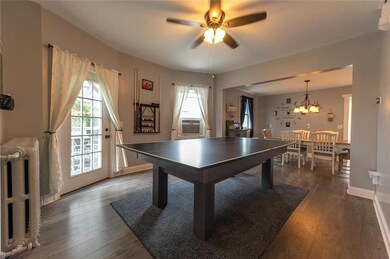
184 Charles St Easton, PA 18042
Southside Easton NeighborhoodEstimated Value: $357,000 - $393,000
Highlights
- Above Ground Pool
- Deck
- Fenced Yard
- Colonial Architecture
- Covered patio or porch
- 1 Car Detached Garage
About This Home
As of December 2022MULTIPLE OFFERS RECEIVED - HIGHEST AND BEST BY 10/10 AT 2PM -Need space? Don't miss this immaculate updated colonial with 5 bedrooms and 2.5 baths. Large entry foyer - great size living room and dining room - newly remodeled kitchen with stainless appliances , tile backsplash and center island - bright and sunny dining area - updated mud room with closet - 1st floor laundry - 2 separate staircases will take you to the 2nd floor - one side has 2 bedrooms - an office and a newly updated full bath with walk in shower. The other staircase leads you to a bedroom - a large full bath and 2 additional bedrooms on the 3rd floor. Step outside to a large deck with an above ground pool - fenced yard and a one car detached garage with parking area for several cars. Full basement - Newer roof - economical gas heat - Minutes to shopping, highways and restaurants.
Last Agent to Sell the Property
Coldwell Banker Heritage R E Listed on: 10/06/2022

Home Details
Home Type
- Single Family
Est. Annual Taxes
- $4,928
Year Built
- Built in 1900
Lot Details
- 6,750 Sq Ft Lot
- Fenced Yard
- Paved or Partially Paved Lot
- Level Lot
- Property is zoned R-LD-RESIDENTIAL - LOW DENSITY
Home Design
- Colonial Architecture
- Asphalt Roof
- Stucco Exterior
Interior Spaces
- 2,918 Sq Ft Home
- 2-Story Property
- Dining Room
- Utility Room
- Laundry on main level
- Basement Fills Entire Space Under The House
- Storm Doors
Kitchen
- Eat-In Kitchen
- Electric Oven
- Microwave
- Dishwasher
Flooring
- Wall to Wall Carpet
- Laminate
- Tile
Bedrooms and Bathrooms
- 5 Bedrooms
Parking
- 1 Car Detached Garage
- On-Street Parking
- Off-Street Parking
Outdoor Features
- Above Ground Pool
- Deck
- Covered patio or porch
Utilities
- Window Unit Cooling System
- Hot Water Heating System
- Heating System Uses Gas
- Gas Water Heater
Listing and Financial Details
- Assessor Parcel Number L9SE3B 4 6 0310
Ownership History
Purchase Details
Home Financials for this Owner
Home Financials are based on the most recent Mortgage that was taken out on this home.Purchase Details
Home Financials for this Owner
Home Financials are based on the most recent Mortgage that was taken out on this home.Purchase Details
Similar Homes in Easton, PA
Home Values in the Area
Average Home Value in this Area
Purchase History
| Date | Buyer | Sale Price | Title Company |
|---|---|---|---|
| Mora Maria E Perez | $300,000 | -- | |
| Sutton Jennie | $130,000 | -- | |
| Volkert John L | -- | -- |
Mortgage History
| Date | Status | Borrower | Loan Amount |
|---|---|---|---|
| Open | Mora Maria E Perez | $285,000 | |
| Previous Owner | Sutton Jennie V | $190,000 | |
| Previous Owner | Sutton Jennie | $180,000 | |
| Previous Owner | Sutton Jennie | $130,000 |
Property History
| Date | Event | Price | Change | Sq Ft Price |
|---|---|---|---|---|
| 12/05/2022 12/05/22 | Sold | $300,000 | +7.2% | $103 / Sq Ft |
| 10/10/2022 10/10/22 | Pending | -- | -- | -- |
| 10/06/2022 10/06/22 | For Sale | $279,900 | -- | $96 / Sq Ft |
Tax History Compared to Growth
Tax History
| Year | Tax Paid | Tax Assessment Tax Assessment Total Assessment is a certain percentage of the fair market value that is determined by local assessors to be the total taxable value of land and additions on the property. | Land | Improvement |
|---|---|---|---|---|
| 2025 | $513 | $47,500 | $15,900 | $31,600 |
| 2024 | $4,928 | $47,500 | $15,900 | $31,600 |
| 2023 | $4,928 | $47,500 | $15,900 | $31,600 |
| 2022 | $4,865 | $47,500 | $15,900 | $31,600 |
| 2021 | $4,852 | $47,500 | $15,900 | $31,600 |
| 2020 | $4,850 | $47,500 | $15,900 | $31,600 |
| 2019 | $4,792 | $47,500 | $15,900 | $31,600 |
| 2018 | $4,724 | $47,500 | $15,900 | $31,600 |
| 2017 | $4,631 | $47,500 | $15,900 | $31,600 |
| 2016 | -- | $47,500 | $15,900 | $31,600 |
| 2015 | -- | $47,500 | $15,900 | $31,600 |
| 2014 | -- | $47,500 | $15,900 | $31,600 |
Agents Affiliated with this Home
-
Sharon Pennypacker

Seller's Agent in 2022
Sharon Pennypacker
Coldwell Banker Heritage R E
(484) 894-5519
2 in this area
129 Total Sales
-
Kelvin Diaz

Buyer's Agent in 2022
Kelvin Diaz
Allentown City Realty
(610) 570-3477
7 in this area
337 Total Sales
Map
Source: Greater Lehigh Valley REALTORS®
MLS Number: 702529
APN: L9SE3B-4-6-0310
- 136 W Madison St
- 252 E Wilkes Barre St
- 205 E Wilkes Barre St
- 115 E Wilkes Barre St
- 151 W Wilkes Barre St
- 230 Ferry St
- 225 Ferry St
- 140 Northampton St Unit 401
- 354 W Saint Joseph St
- 263 W Lincoln St
- 351 W Wilkes Barre St
- 153 Northampton St
- 374 W Nesquehoning St
- 162 S Union St
- 1 Randall St
- 41 Brainard St
- 26 S 5th St
- 11 Hudson St
- 411 Highlands Blvd
- 26 N 4th St Unit 2
- 184 Charles St
- 178 Charles St
- 164 Charles St
- 213 E Madison St Unit Ap2
- 213 E Madison St
- 213 E Madison St Unit 1
- 185 Charles St
- 177 Charles St
- 205 E Madison St
- 163 Ann St
- 161 Ann St
- 171 Charles St
- 159 Ann St
- 217 E Madison St
- 215 E Madison St
- 155 Ann St
- 209 Charles St
- 165 Charles St
- 158 Charles St
- 175 E Madison St
