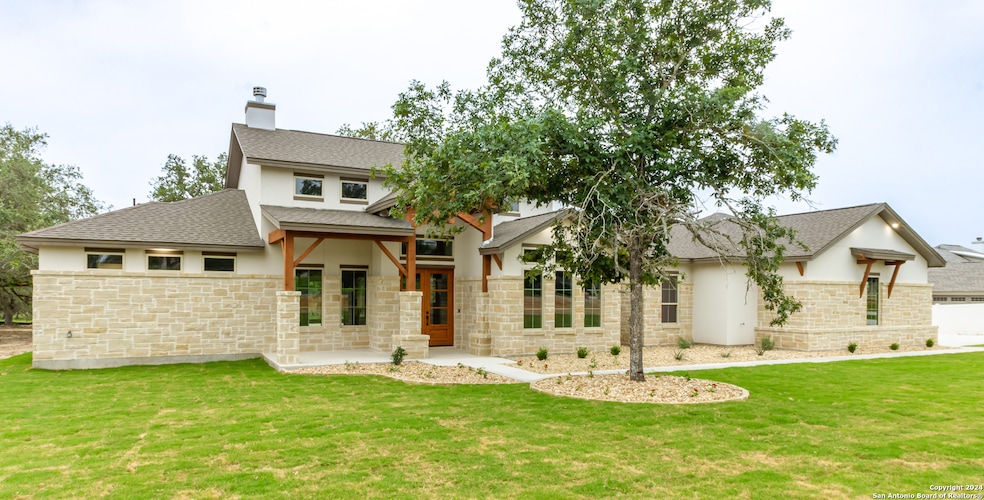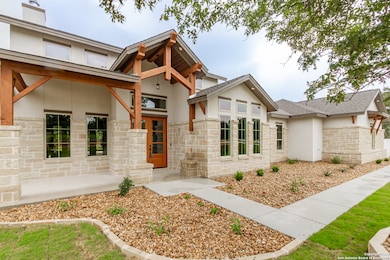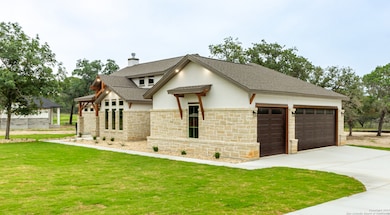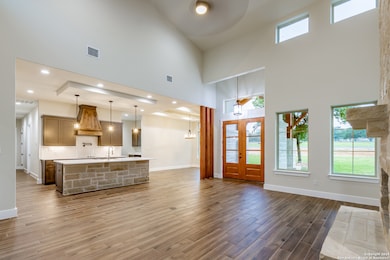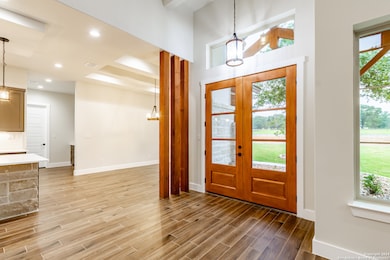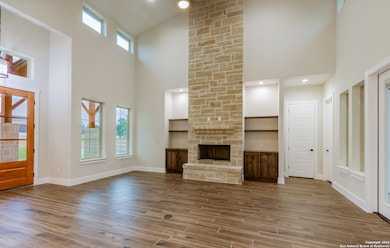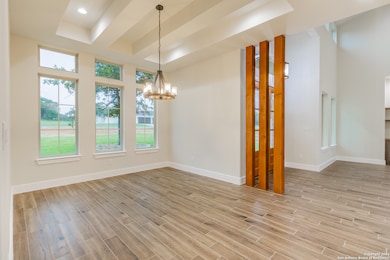
184 Crescent Ridge Adkins, TX 78101
Southeast Side NeighborhoodEstimated payment $3,656/month
Highlights
- New Construction
- Custom Closet System
- Outdoor Kitchen
- 1 Acre Lot
- Mature Trees
- Solid Surface Countertops
About This Home
Beautiful ~ one of a kind Urbania Home ~ MOVE IN READY! Enjoy Affordable Luxury at its finest ~ ! Feel the modern warm tones and touches as you notice the stunning design ceilings t/o!! Just some of the quality features included in this 4 bdrm/3 bath/ 3 car garage home ~ OUTDOOR KITCHEN surrounded by your extremely private 1 acre lot! Quartz countertops t/o~! SMART HOME READY for your fiber internet connection ! Upon entrance of the double door entry foyer - you will be impressed by the 20 Ft. vaulted ceiling living area and stone surround fireplace from floor to ceiling! Quality build in's to finish out the look! The kitchen made for families in mind provides an additional mini drink fridge, pot filler, walk in pantry, CUSTOM CABINETS ~ including slide drawers to hold cooking utensils and a slide in spice drawer! Top of the line TRANE AC UNIT! You will immediately notice all the extra attention to detail as each room has custom closet organizers as an added touch (check out the main suite! ~ WOW!!) 8 ft doors ~ all upgraded fixtures throughout~! The owners retreat bath feels like a personal spa! Of course functional living is also on the mind - as when you enter from the oversized 3 car garage - the drop zone area is available to collect school bags and jackets helping keep your home in order. Wood look tile and ceiling fans in all bedrooms! Never feel crowded while doing laundry ~ plenty of room to keep things organized ! The study area is set back just far enough for privacy but you can still keep an eye on the kids while homework is being completed while multi~tasking and preparing dinner. The floorplan is set up to provide optimal privacy with the owners retreat in the back ~ outdoor access to the covered patio, a guest suite on the opposite corner of the house, and then 2 additonal bedrooms in the back with a jack and jill bath. As always ~ Urbania Homes inlcudes a LANDSCAPE PACKAGE and piece of mind with a 1-2-10 STRUCSURE WARRANTY!
Home Details
Home Type
- Single Family
Est. Annual Taxes
- $1,378
Year Built
- Built in 2024 | New Construction
Lot Details
- 1 Acre Lot
- Sprinkler System
- Mature Trees
HOA Fees
- $27 Monthly HOA Fees
Home Design
- Slab Foundation
- Masonry
- Stucco
Interior Spaces
- 2,538 Sq Ft Home
- Property has 1 Level
- Ceiling Fan
- Chandelier
- Double Pane Windows
- Living Room with Fireplace
- Ceramic Tile Flooring
- Fire and Smoke Detector
Kitchen
- Eat-In Kitchen
- Walk-In Pantry
- Built-In Self-Cleaning Oven
- Cooktop
- Microwave
- Ice Maker
- Dishwasher
- Solid Surface Countertops
- Disposal
Bedrooms and Bathrooms
- 4 Bedrooms
- Custom Closet System
- Walk-In Closet
- 3 Full Bathrooms
Laundry
- Laundry Room
- Laundry on main level
- Washer Hookup
Attic
- Storage In Attic
- Permanent Attic Stairs
- Partially Finished Attic
Parking
- 3 Car Garage
- Garage Door Opener
Eco-Friendly Details
- ENERGY STAR Qualified Equipment
Outdoor Features
- Covered patio or porch
- Outdoor Kitchen
Schools
- Floresvill Elementary And Middle School
- Floresvill High School
Utilities
- 90% Forced Air Heating and Cooling System
- Programmable Thermostat
- High-Efficiency Water Heater
- Septic System
Listing and Financial Details
- Tax Lot 288
Community Details
Overview
- $250 HOA Transfer Fee
- Eden Crossing Poa
- Built by Urbania
- Eden Crossing / Wilson Subdivision
- Mandatory home owners association
Recreation
- Park
Map
Home Values in the Area
Average Home Value in this Area
Property History
| Date | Event | Price | Change | Sq Ft Price |
|---|---|---|---|---|
| 01/21/2025 01/21/25 | Sold | -- | -- | -- |
| 01/19/2025 01/19/25 | Pending | -- | -- | -- |
| 11/30/2024 11/30/24 | Price Changed | $637,000 | -0.4% | $251 / Sq Ft |
| 11/11/2024 11/11/24 | Price Changed | $639,500 | -1.2% | $252 / Sq Ft |
| 10/24/2024 10/24/24 | For Sale | $647,500 | +2.1% | $255 / Sq Ft |
| 09/05/2024 09/05/24 | Price Changed | $634,350 | -0.8% | $250 / Sq Ft |
| 08/14/2024 08/14/24 | Price Changed | $639,350 | -1.3% | $252 / Sq Ft |
| 07/24/2024 07/24/24 | Price Changed | $647,450 | -0.8% | $255 / Sq Ft |
| 07/16/2024 07/16/24 | Price Changed | $653,000 | -1.0% | $257 / Sq Ft |
| 05/15/2024 05/15/24 | For Sale | $659,700 | -- | $260 / Sq Ft |
Similar Homes in the area
Source: San Antonio Board of REALTORS®
MLS Number: 1775263
- 11295 Loop 107
- 12296 La Vernia
- 5673 Fm 1628
- 12905 Pittman Rd
- 7510 Pittman Rd
- 7380 Pittman Rd
- 9404 Crow Ln
- 8389 E Loop 1604 S
- 12093 New Sulphur Springs Rd
- 12093 Sulphur Springs Rd
- 11738 Haven Estates Blvd
- 11920 Sulphur Springs Rd
- 101 Ranch Rd
- 13857 Us Highway 87 S
- TRACT 1 County Road 323
- 10075 Texas 1604 Loop
- 11612 Loop 107
- 424 Homecrest Dr
- 11184 Roddy Rd
- 14320 La Vernia Rd
- 8894 E Loop 1604 S
- 12116 Loop 107
- 6060 Mount Olive Rd
- 10075 E Loop 1604 S
- 10075 E Loop 1604 S
- 4551 Mount Olive Rd Unit 8
- 4541 Mt Olive Rd
- 3525 Fm 1346
- 2365 E Fm 1518 S
- 6950 Lark Haven Ln Unit 2
- 1243 Morning Glory Ln
- 9831 Texas 106 Loop Unit 12B
- 8439 Violet Sapphire
- 7202 Black Star
- 8996 Farm To Market 775 Unit B
- 718 Cherry Ridge
- 165 Copper Ridge Dr
- 8526 Logan Sapphire
- 137 W Magnolia Cir
- 126 Hidden Fern
