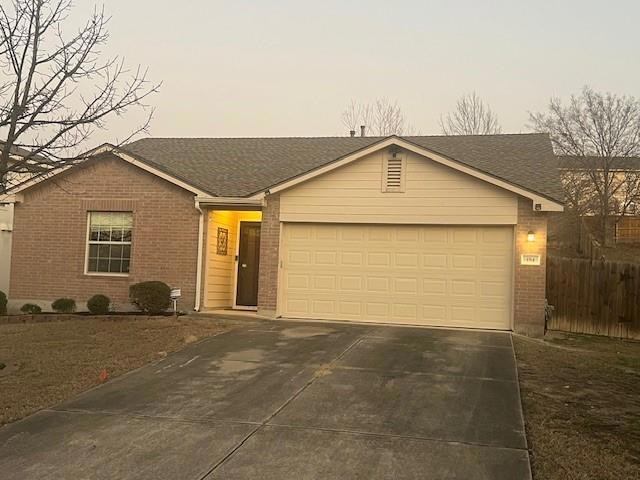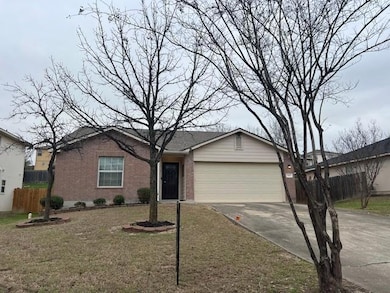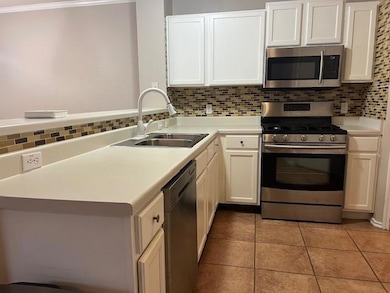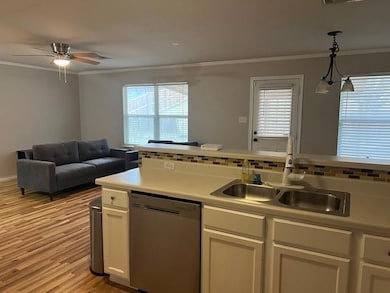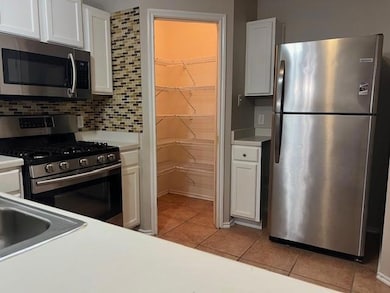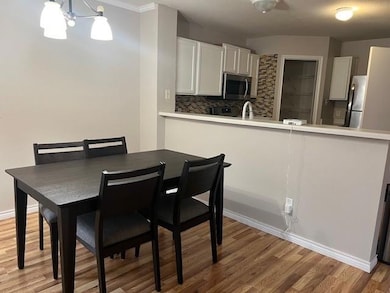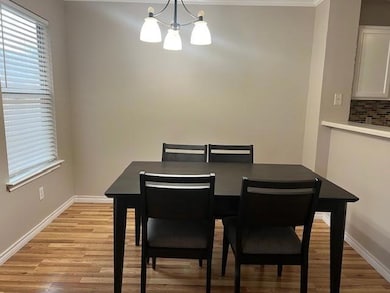Estimated payment $1,697/month
Highlights
- Neighborhood Views
- Galley Kitchen
- Crown Molding
- Open to Family Room
- Double Vanity
- Walk-In Closet
About This Home
Welcome Home! Single story home with no carpet, laminate flooring and tile. Efficient floorplan with open style in living room and Kitchen. Laundry room off kitchen leads to the garage. Ceiling fans in bedrooms and living room. Crown molding in most rooms. Nice trees in the front yard. Roof shingles and needed repairs from storm done about 1 year ago.
Listing Agent
Team Price Real Estate Brokerage Phone: (512) 709-6343 License #0571864 Listed on: 02/10/2025

Home Details
Home Type
- Single Family
Est. Annual Taxes
- $5,834
Year Built
- Built in 2003
Lot Details
- 8,372 Sq Ft Lot
- East Facing Home
- Wood Fence
- Back Yard Fenced
- Dense Growth Of Small Trees
HOA Fees
- $43 Monthly HOA Fees
Parking
- 2 Car Garage
- Front Facing Garage
- Driveway
Home Design
- Brick Exterior Construction
- Slab Foundation
- Shingle Roof
- Wood Siding
Interior Spaces
- 1,296 Sq Ft Home
- 1-Story Property
- Crown Molding
- Ceiling Fan
- Blinds
- Living Room
- Neighborhood Views
- Laundry Room
Kitchen
- Galley Kitchen
- Open to Family Room
- Breakfast Bar
- Gas Range
- Microwave
Flooring
- Laminate
- Tile
Bedrooms and Bathrooms
- 3 Main Level Bedrooms
- Walk-In Closet
- 2 Full Bathrooms
- Double Vanity
- Walk-in Shower
Accessible Home Design
- Grab Bars
- Stepless Entry
Eco-Friendly Details
- Energy-Efficient Appliances
Schools
- Ralph Pfluger Elementary School
- Armando Chapa Middle School
- Lehman High School
Utilities
- Central Heating and Cooling System
- Natural Gas Connected
- Phone Available
- Cable TV Available
Listing and Financial Details
- Assessor Parcel Number 114301000C007002
- Tax Block C
Community Details
Overview
- Indian Paintbrush HOA
- Indian Paintbrush Ph 2 Subdivision
Amenities
- Common Area
- Community Mailbox
Recreation
- Park
Map
Home Values in the Area
Average Home Value in this Area
Tax History
| Year | Tax Paid | Tax Assessment Tax Assessment Total Assessment is a certain percentage of the fair market value that is determined by local assessors to be the total taxable value of land and additions on the property. | Land | Improvement |
|---|---|---|---|---|
| 2025 | $2,748 | $270,150 | $65,840 | $204,310 |
| 2024 | $58 | $258,653 | $65,840 | $204,310 |
| 2023 | $5,253 | $235,139 | $76,460 | $217,460 |
| 2022 | $5,203 | $213,763 | $64,800 | $208,310 |
| 2021 | $5,156 | $194,330 | $39,200 | $155,130 |
| 2019 | $4,778 | $172,980 | $27,900 | $145,080 |
| 2018 | $4,502 | $162,560 | $18,000 | $144,560 |
| 2017 | $4,417 | $156,700 | $18,000 | $138,700 |
| 2016 | $3,839 | $136,190 | $18,000 | $118,190 |
| 2015 | $2,914 | $123,860 | $15,000 | $108,860 |
Property History
| Date | Event | Price | List to Sale | Price per Sq Ft | Prior Sale |
|---|---|---|---|---|---|
| 01/29/2026 01/29/26 | Price Changed | $220,000 | -1.8% | $170 / Sq Ft | |
| 10/31/2025 10/31/25 | Price Changed | $224,000 | -0.4% | $173 / Sq Ft | |
| 08/25/2025 08/25/25 | Price Changed | $225,000 | -10.0% | $174 / Sq Ft | |
| 04/15/2025 04/15/25 | Price Changed | $250,000 | -9.1% | $193 / Sq Ft | |
| 02/10/2025 02/10/25 | For Sale | $275,000 | +44.8% | $212 / Sq Ft | |
| 12/13/2019 12/13/19 | Sold | -- | -- | -- | View Prior Sale |
| 11/13/2019 11/13/19 | Pending | -- | -- | -- | |
| 10/25/2019 10/25/19 | For Sale | $189,900 | -- | $147 / Sq Ft |
Purchase History
| Date | Type | Sale Price | Title Company |
|---|---|---|---|
| Vendors Lien | -- | Texas National Title | |
| Vendors Lien | -- | North American Title | |
| Warranty Deed | -- | North American Title | |
| Deed | -- | -- |
Mortgage History
| Date | Status | Loan Amount | Loan Type |
|---|---|---|---|
| Open | $180,500 | New Conventional | |
| Previous Owner | $109,274 | FHA |
Source: Unlock MLS (Austin Board of REALTORS®)
MLS Number: 6679141
APN: R108581
- 148 Buttercup Way
- 1329 Amberwood Loop
- 161 Prairie Verbena Dr
- 248 Amber Oak Dr
- 173 Peppergrass Cove
- 282 Crimson Ln
- 940 Windy Hill Rd
- 1148 Amberwood Loop
- 239 Crimson Ln
- 101 Redwood Dr
- 106 Pecanwood N
- 158 Crimson Ln
- 249 Ashwood N
- 101 Crimson Ln
- 195 Azure Cove
- 113 Screech Owl Dr
- 151 Gold Canyon Dr Unit 152
- 534 Purple Martin Ave
- 117 Kemah Dr
- 154 Sunrise Dr
- 148 Buttercup Way
- 133 Ashwood N
- 101 Redwood Dr
- 137 Maplewood N
- 265 Firwood N
- 249 Ashwood N
- 116 Amberwood Ct
- 145 Amber Ash Dr
- 210 Amberwood Cir
- 111 Branch View Dr
- 3700 Dacy Ln
- 828 Bebee Rd
- 150 Amberwood S
- 3340 Dacy Ln Unit 13
- 1049 Windy Hill Rd
- 219 Screech Owl
- 141 Yellowstone Dr
- 320 Goll St Unit 2228
- 320 Goll St Unit 2233
- 320 Goll St Unit 2405
Ask me questions while you tour the home.
