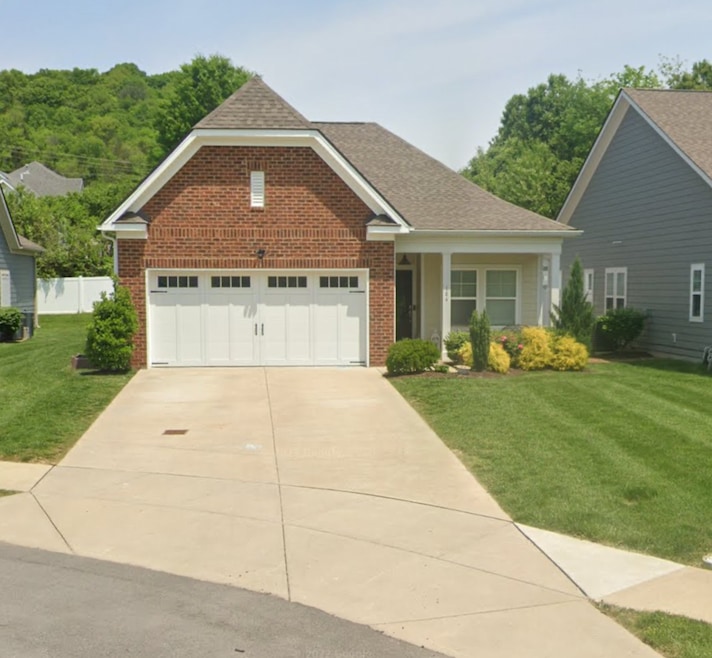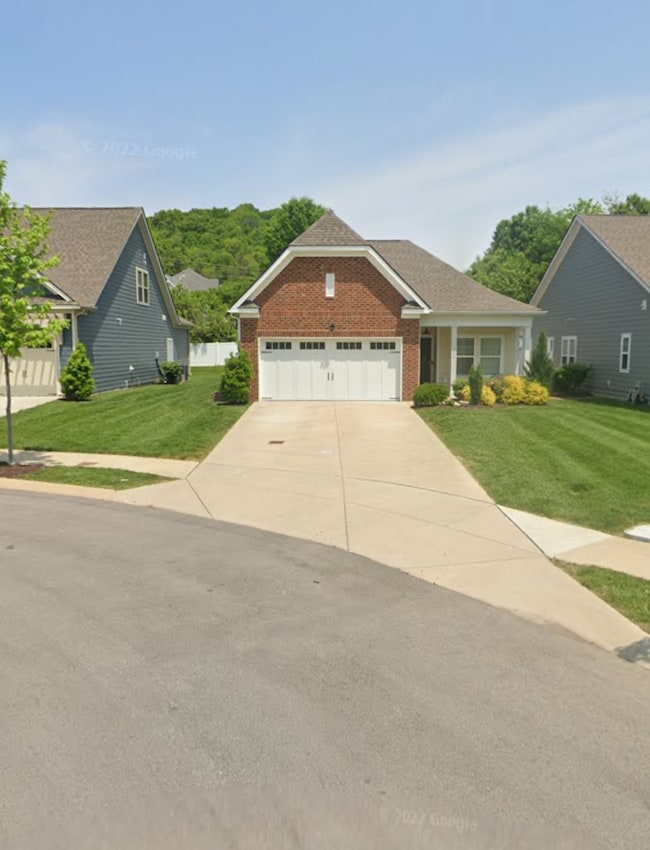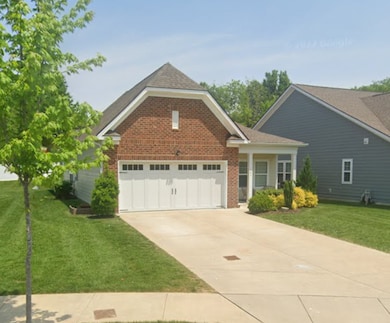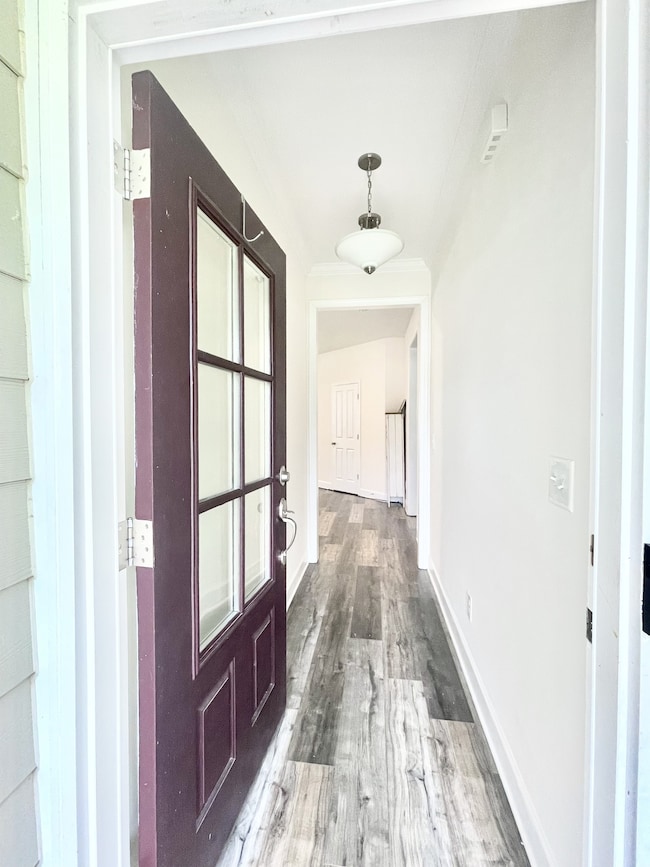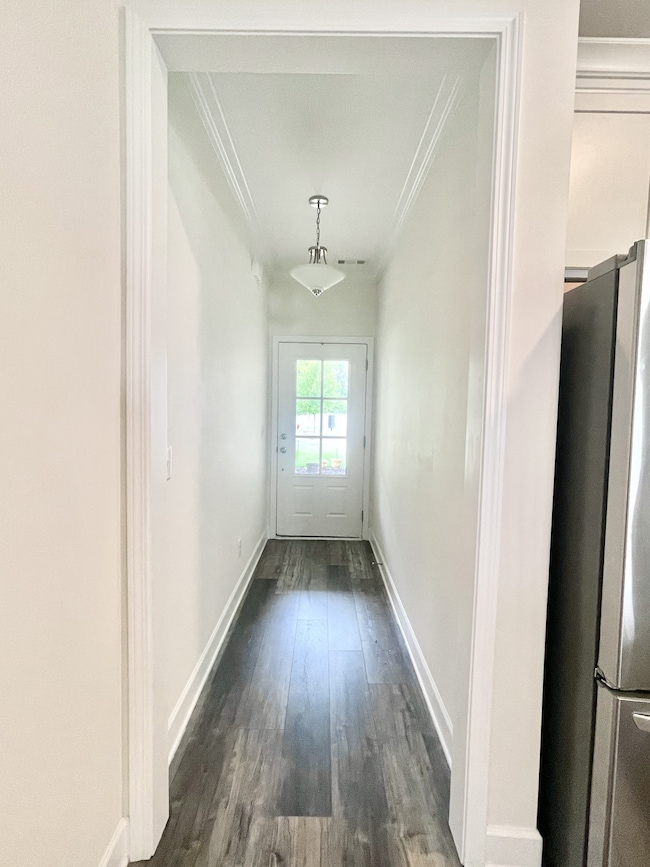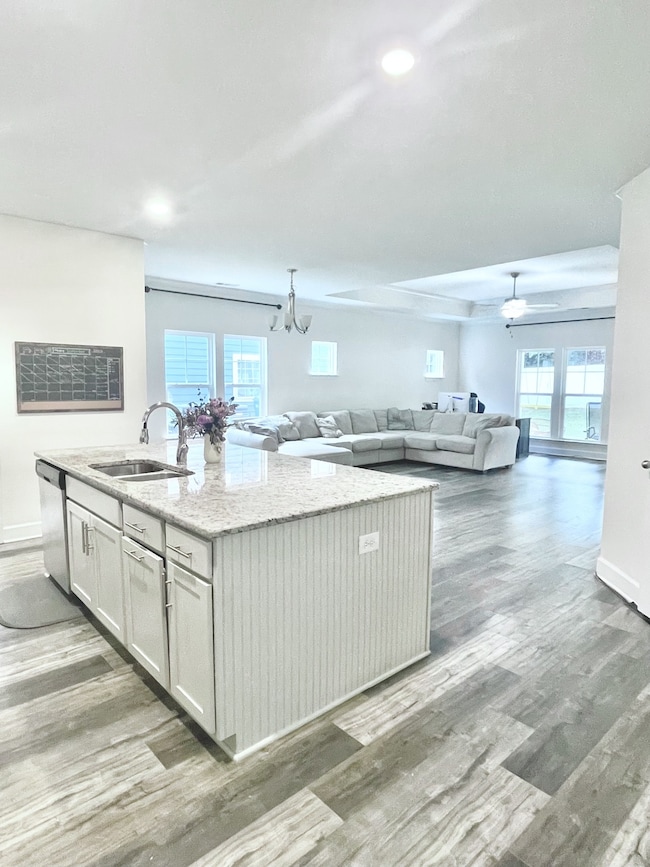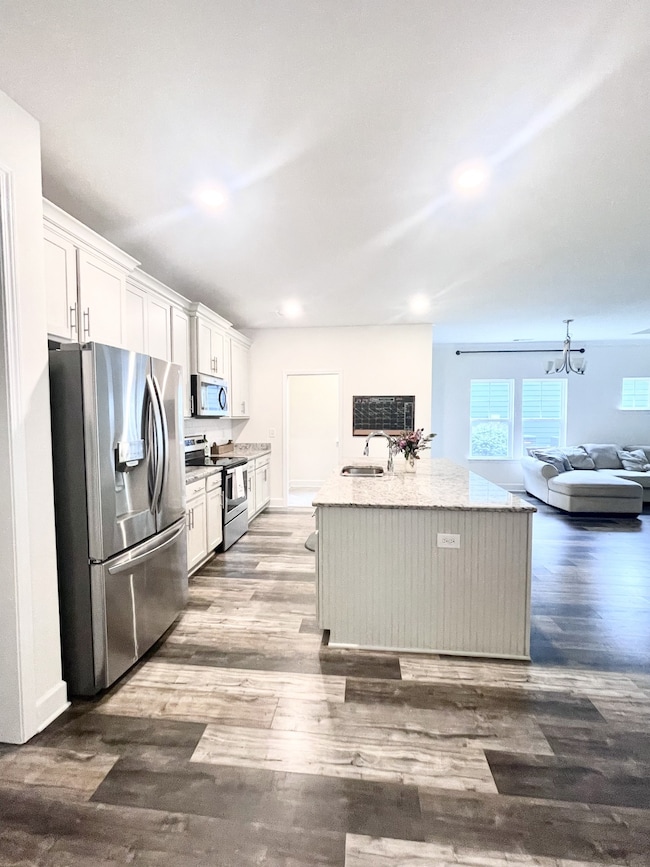184 Mary Ann Cir Spring Hill, TN 37174
Estimated payment $2,683/month
Highlights
- Open Floorplan
- Wood Flooring
- Great Room
- Traditional Architecture
- High Ceiling
- Covered Patio or Porch
About This Home
Tucked away on a quiet cul-de-sac in the heart of Spring Hill, this charming one-level home offers both privacy and convenience. Inside, you’ll find 3 bedrooms and 2 full bathrooms with a thoughtful layout that makes daily living comfortable and easy. Brand-new carpet in all bedrooms and closets provides a fresh, move-in-ready feel.
The location has it all — walking distance to grocery stores, shopping, and dining, with elementary and middle schools right across the street. The cul-de-sac setting means minimal traffic, creating a peaceful environment while still being in the center of town.
Whether you’re starting out or downsizing, this home is the perfect blend of comfort, location, and lifestyle.
Home Details
Home Type
- Single Family
Est. Annual Taxes
- $2,040
Year Built
- Built in 2018
Lot Details
- 7,405 Sq Ft Lot
- Lot Dimensions are 40.9 x 150.8
- Cul-De-Sac
HOA Fees
- $120 Monthly HOA Fees
Parking
- 2 Car Attached Garage
- Driveway
Home Design
- Traditional Architecture
- Asphalt Roof
- Vinyl Siding
Interior Spaces
- 1,532 Sq Ft Home
- Property has 1 Level
- Open Floorplan
- High Ceiling
- Ceiling Fan
- Great Room
- Combination Dining and Living Room
- Fire and Smoke Detector
- Washer and Electric Dryer Hookup
Kitchen
- Built-In Electric Oven
- Microwave
- Freezer
- Ice Maker
- Dishwasher
- Stainless Steel Appliances
- Disposal
Flooring
- Wood
- Carpet
- Tile
Bedrooms and Bathrooms
- 3 Main Level Bedrooms
- Walk-In Closet
- 2 Full Bathrooms
- Double Vanity
Outdoor Features
- Covered Patio or Porch
Schools
- Heritage Elementary School
- Heritage Middle School
- Independence High School
Utilities
- Central Heating and Cooling System
- High Speed Internet
Community Details
- Association fees include ground maintenance, trash
- Petra Commons Subdivision
Listing and Financial Details
- Assessor Parcel Number 094153K K 01600 00011153K
Map
Home Values in the Area
Average Home Value in this Area
Tax History
| Year | Tax Paid | Tax Assessment Tax Assessment Total Assessment is a certain percentage of the fair market value that is determined by local assessors to be the total taxable value of land and additions on the property. | Land | Improvement |
|---|---|---|---|---|
| 2025 | $587 | $115,250 | $31,250 | $84,000 |
| 2024 | $587 | $79,425 | $18,750 | $60,675 |
| 2023 | $587 | $79,425 | $18,750 | $60,675 |
| 2022 | $1,453 | $79,425 | $18,750 | $60,675 |
| 2021 | $1,453 | $79,425 | $18,750 | $60,675 |
| 2020 | $1,502 | $69,550 | $15,000 | $54,550 |
| 2019 | $929 | $43,025 | $15,000 | $28,025 |
| 2018 | $314 | $15,000 | $15,000 | $0 |
| 2017 | $391 | $15,000 | $15,000 | $0 |
Property History
| Date | Event | Price | List to Sale | Price per Sq Ft | Prior Sale |
|---|---|---|---|---|---|
| 10/14/2025 10/14/25 | Price Changed | $455,000 | -1.1% | $297 / Sq Ft | |
| 09/24/2025 09/24/25 | For Sale | $459,900 | +48.4% | $300 / Sq Ft | |
| 07/07/2019 07/07/19 | Sold | $309,900 | 0.0% | $204 / Sq Ft | View Prior Sale |
| 05/10/2019 05/10/19 | Pending | -- | -- | -- | |
| 03/24/2019 03/24/19 | For Sale | $309,900 | -- | $204 / Sq Ft |
Purchase History
| Date | Type | Sale Price | Title Company |
|---|---|---|---|
| Warranty Deed | $313,900 | None Available | |
| Warranty Deed | $201,000 | None Available |
Mortgage History
| Date | Status | Loan Amount | Loan Type |
|---|---|---|---|
| Open | $304,483 | New Conventional |
Source: Realtracs
MLS Number: 3001510
APN: 153K K 01600000
- 2505 Preston Way
- 2613 Jake Way
- 403 Preakness Dr
- 324 Buckwood Ln S
- 469 Buckwood Ave E
- 2641 Buckner Rd
- 1009 Tanyard Springs Dr
- 1079 Mountain View Dr
- 1071 Mountain View Dr
- 1101 Mountain View Dr
- 1105 Mountain View Dr
- 1103 Mountain View Dr
- 1069 Mountain View Dr Unit 88D
- 1075 Mountain View Dr
- 468 Buckwood Ave W
- 313 Buckwood Ln W
- 460 Buckwood Ave W
- 470 Buckwood Ave W
- 448 Buckwood Ave W
- 315 Buckwood Ln N
- 1006 Williford Ct
- 2907 Churchill Ln
- 2922 Churchill Ln
- 410 Cashmere Dr Unit 19
- 2705 Sutherland Dr
- 2109 Carlton Ln
- 5006 Hancock Cir
- 2785 Rutland Ct
- 2669 New Port Royal Rd
- 2083 Hemlock Dr
- 2812 Sutherland Dr
- 2814 Sutherland Dr
- 2800 Sutherland Dr
- 2804 Kaye Dr
- 2825 Jason Ct
- 2763 Sutherland Dr
- 2015 Hemlock Dr
- 2845 Jessie Ct
- 209 Newport Cove Ct Unit 10
- 1039 Hemlock Dr
