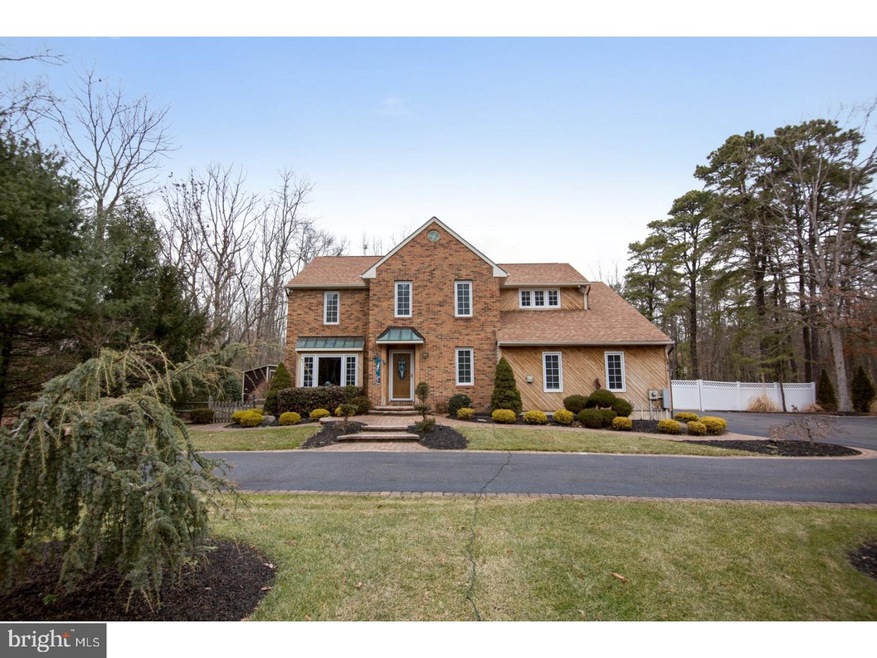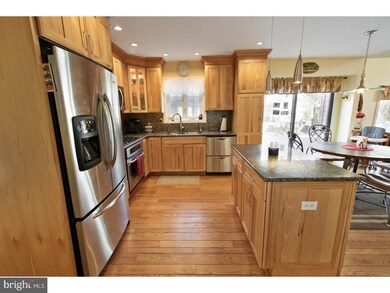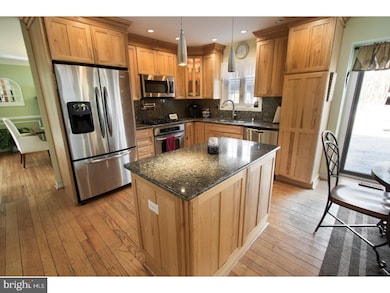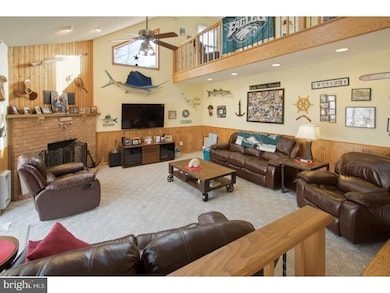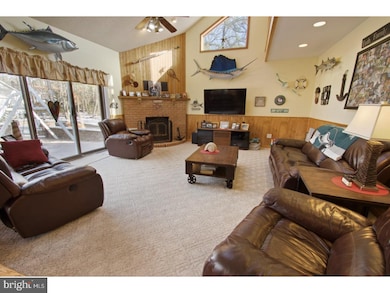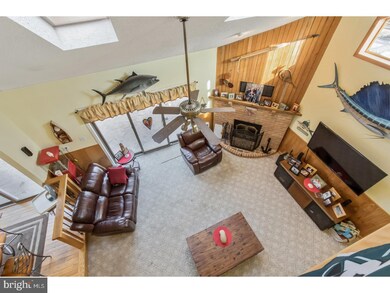
184 Mill Rd Marlton, NJ 08053
Estimated Value: $668,000 - $828,000
Highlights
- 2.75 Acre Lot
- Colonial Architecture
- Wood Burning Stove
- Cherokee High School Rated A-
- Deck
- Wooded Lot
About This Home
As of May 2018Nestled in the country on the border of the hustle and bustle, This spectacular executive estate on 2.75 pristine acres just minutes to downtown Marlton, sitting back 200 ft. from the road, This is a private retreat with tremendous entertaining space, Very private and plenty of paved parking and huge area for games, Awesome 3 season pavilion party room, 35 x 20, with built in outdoor kitchen area for tables and chairs, dance floor, fireplace and outdoor powder room, No special occasion will be missed here, Attached to the home is a 2 car garage as well as an additional detached, 50x25, 2 story garage/workshop for the meticulous collector of cars, motorcycles or hobbyist, Complete with full lift, built in cabinetry and plenty of room for additional vehicles and storage, and fully floored second floor, As you enter the home thru the foyer, you will be impressed with this open space floor plan of this updated home with a comfortable rustic feel with kitchen overlooking a great room, Neutral finished hardwood flooring extending throughout, The new windows in the home flood everything with natural light, The new kitchen is a gourmet cook's dream with "Shaker" style natural wood cabinets, center island, granite counters, full stainless steel appliance package that includes microwave and drawer dishwasher, Off the kitchen is the family room with gas fireplace, vaulted ceiling overseen by a second floor loft, Newly renovated powder room with vessel sink, stone and pebble tile keeping with the country motif, the upper level is home to 3 bedrooms and 2 additional bathrooms, A spacious loft can be easily converted in to a 4th bedroom for more living space, The main hall bath has whirlpool tub and home to the laundry area, the septic and septic field were replaced in 2005 and are serviced annually, There is multiple zoned heat and central air for energy efficiency and the roof is 12 years old, Plenty of storage in the 4' high concrete crawl space as well as the floored attic, Conveniently located in a highly rated school district including Cherokee High School, Marlton Elementary, and Marlton Middle School, Convenient to Route 73 and Route 70. Seller will convert loft to 4th bedroom prior to closing or will offer a $5,000 credit towards Buyer's closing cost. See proposal in documents.
Home Details
Home Type
- Single Family
Est. Annual Taxes
- $11,241
Year Built
- Built in 1989
Lot Details
- 2.75 Acre Lot
- Sprinkler System
- Wooded Lot
- Property is zoned FA
Parking
- 4 Car Garage
- 3 Open Parking Spaces
- Garage Door Opener
- Driveway
Home Design
- Colonial Architecture
- Contemporary Architecture
- Brick Exterior Construction
- Shingle Roof
- Vinyl Siding
Interior Spaces
- 2,563 Sq Ft Home
- Property has 2 Levels
- Central Vacuum
- Cathedral Ceiling
- Ceiling Fan
- Skylights
- 2 Fireplaces
- Wood Burning Stove
- Brick Fireplace
- Family Room
- Living Room
- Dining Room
- Attic Fan
- Home Security System
- Laundry on upper level
Kitchen
- Eat-In Kitchen
- Butlers Pantry
- Built-In Range
- Built-In Microwave
- Dishwasher
- Kitchen Island
Flooring
- Wood
- Wall to Wall Carpet
- Vinyl
Bedrooms and Bathrooms
- 4 Bedrooms
- En-Suite Primary Bedroom
- En-Suite Bathroom
- 4 Bathrooms
- Whirlpool Bathtub
- Walk-in Shower
Outdoor Features
- Deck
- Exterior Lighting
- Shed
Schools
- Marlton Elementary And Middle School
Utilities
- Forced Air Heating and Cooling System
- Heating System Uses Gas
- Water Treatment System
- Well
- Natural Gas Water Heater
- On Site Septic
- Cable TV Available
Community Details
- No Home Owners Association
Listing and Financial Details
- Tax Lot 00010 06
- Assessor Parcel Number 13-00094-00010 06
Ownership History
Purchase Details
Home Financials for this Owner
Home Financials are based on the most recent Mortgage that was taken out on this home.Purchase Details
Home Financials for this Owner
Home Financials are based on the most recent Mortgage that was taken out on this home.Similar Homes in Marlton, NJ
Home Values in the Area
Average Home Value in this Area
Purchase History
| Date | Buyer | Sale Price | Title Company |
|---|---|---|---|
| Shaw Mark | $415,000 | Foundation Title | |
| Scelso George P | $380,000 | None Available |
Mortgage History
| Date | Status | Borrower | Loan Amount |
|---|---|---|---|
| Open | Shaw Mark | $308,900 | |
| Closed | Shaw Mark | $320,000 | |
| Closed | Shaw Mark | $332,000 | |
| Previous Owner | Scelso George P | $291,500 | |
| Previous Owner | Scelso George P | $342,000 | |
| Previous Owner | Maccarella Anthony J | $253,500 | |
| Previous Owner | Maccarella Anthony J | $202,500 | |
| Previous Owner | Maccarella Anthony J | $166,250 | |
| Previous Owner | Maccarella Anthony J | $25,000 |
Property History
| Date | Event | Price | Change | Sq Ft Price |
|---|---|---|---|---|
| 05/23/2018 05/23/18 | Sold | $415,000 | -2.4% | $162 / Sq Ft |
| 03/21/2018 03/21/18 | Pending | -- | -- | -- |
| 02/08/2018 02/08/18 | For Sale | $425,000 | -- | $166 / Sq Ft |
Tax History Compared to Growth
Tax History
| Year | Tax Paid | Tax Assessment Tax Assessment Total Assessment is a certain percentage of the fair market value that is determined by local assessors to be the total taxable value of land and additions on the property. | Land | Improvement |
|---|---|---|---|---|
| 2024 | $12,852 | $400,000 | $113,700 | $286,300 |
| 2023 | $12,852 | $400,000 | $113,700 | $286,300 |
| 2022 | $12,276 | $400,000 | $113,700 | $286,300 |
| 2021 | $11,988 | $400,000 | $113,700 | $286,300 |
| 2020 | $11,832 | $400,000 | $113,700 | $286,300 |
| 2019 | $11,736 | $400,000 | $113,700 | $286,300 |
| 2018 | $11,367 | $392,900 | $113,700 | $279,200 |
| 2017 | $11,233 | $392,900 | $113,700 | $279,200 |
| 2016 | $10,958 | $392,900 | $113,700 | $279,200 |
| 2015 | $10,765 | $392,900 | $113,700 | $279,200 |
| 2014 | $10,459 | $392,900 | $113,700 | $279,200 |
Agents Affiliated with this Home
-
Charles Maimone

Seller's Agent in 2018
Charles Maimone
Century 21 Reilly Realtors
224 Total Sales
-
Genevieve Haldeman

Buyer's Agent in 2018
Genevieve Haldeman
Keller Williams Realty - Medford
(609) 685-8423
2 in this area
233 Total Sales
Map
Source: Bright MLS
MLS Number: 1000130040
APN: 13-00094-0000-00010-06
