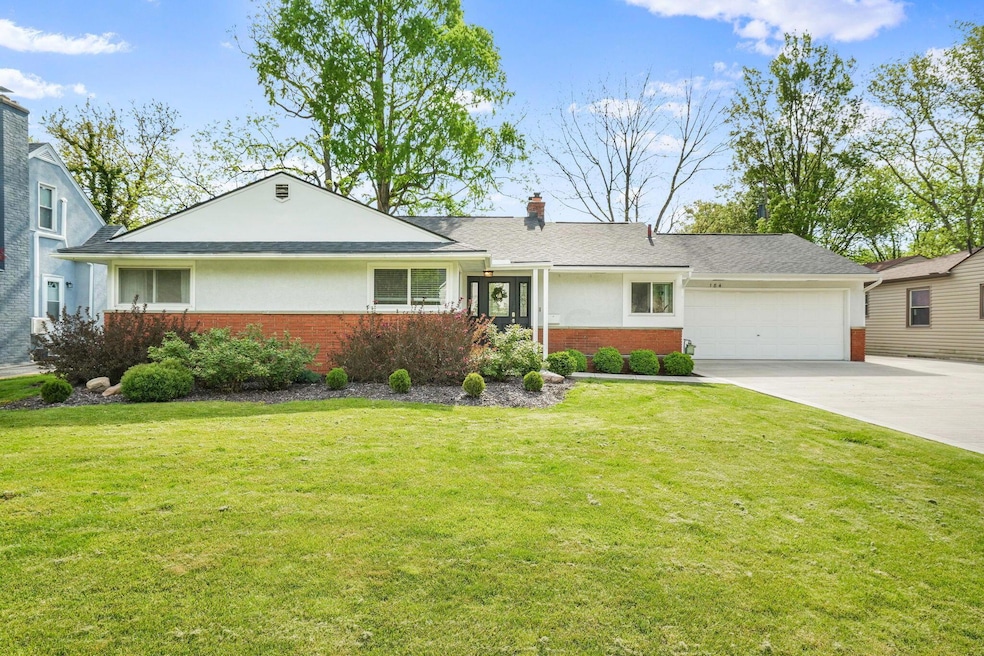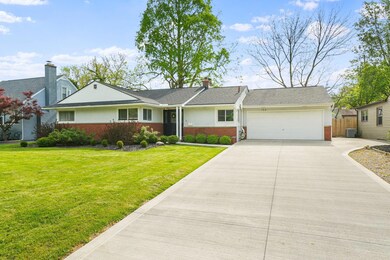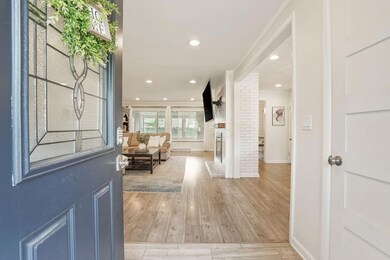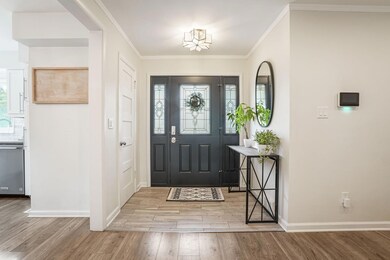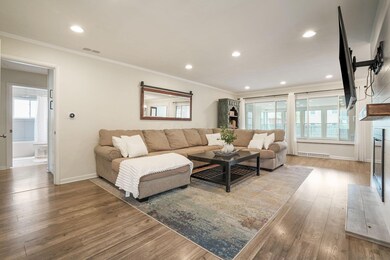
184 N Merkle Rd Columbus, OH 43209
Highlights
- Ranch Style House
- Heated Sun or Florida Room
- Fenced Yard
- Maryland Elementary School Rated A
- Great Room
- 2 Car Attached Garage
About This Home
As of July 2024Nestled in the heart of Bexley Schools, this charming ranch-style home offers comfort and convenience. The open floor plan features a spacious living room with ample sunlight, a modern kitchen with stainless steel appliances. Three bedrooms provide tranquil retreats, including a primary with an en-suite bathroom. The Florida room adds versatility, while the fenced yard and attached two-car garage enhance practicality. With easy access to freeways and downtown Columbus, this home balances suburban serenity with urban accessibility, promising a haven for cherished memories.
Last Agent to Sell the Property
Keller Williams Consultants License #2008002215 Listed on: 05/10/2024

Home Details
Home Type
- Single Family
Est. Annual Taxes
- $7,473
Year Built
- Built in 1954
Lot Details
- 10,454 Sq Ft Lot
- Fenced Yard
- Fenced
Parking
- 2 Car Attached Garage
Home Design
- Ranch Style House
- Brick Exterior Construction
- Block Foundation
- Stucco Exterior
Interior Spaces
- 1,930 Sq Ft Home
- Great Room
- Heated Sun or Florida Room
- Ceramic Tile Flooring
- Partial Basement
- Laundry on main level
Kitchen
- Electric Range
- Microwave
- Dishwasher
Bedrooms and Bathrooms
- 3 Main Level Bedrooms
- 2 Full Bathrooms
Outdoor Features
- Patio
- Shed
- Storage Shed
Utilities
- Central Air
- Heating System Uses Gas
Listing and Financial Details
- Assessor Parcel Number 020-000177
Ownership History
Purchase Details
Home Financials for this Owner
Home Financials are based on the most recent Mortgage that was taken out on this home.Purchase Details
Home Financials for this Owner
Home Financials are based on the most recent Mortgage that was taken out on this home.Purchase Details
Home Financials for this Owner
Home Financials are based on the most recent Mortgage that was taken out on this home.Purchase Details
Similar Homes in the area
Home Values in the Area
Average Home Value in this Area
Purchase History
| Date | Type | Sale Price | Title Company |
|---|---|---|---|
| Warranty Deed | $512,000 | Ohio Real Title | |
| Warranty Deed | $381,500 | Quality Choice Title | |
| Survivorship Deed | $340,000 | First Ohio Title Ins | |
| Deed | $107,500 | -- |
Mortgage History
| Date | Status | Loan Amount | Loan Type |
|---|---|---|---|
| Open | $486,940 | New Conventional | |
| Previous Owner | $381,000 | New Conventional | |
| Previous Owner | $381,500 | New Conventional | |
| Previous Owner | $323,000 | New Conventional | |
| Previous Owner | $143,500 | New Conventional | |
| Previous Owner | $136,000 | Unknown | |
| Previous Owner | $175,200 | Unknown | |
| Previous Owner | $165,500 | Credit Line Revolving | |
| Previous Owner | $154,400 | Credit Line Revolving | |
| Previous Owner | $154,400 | Unknown | |
| Previous Owner | $30,100 | Unknown | |
| Previous Owner | $40,075 | Unknown | |
| Previous Owner | $19,000 | Unknown |
Property History
| Date | Event | Price | Change | Sq Ft Price |
|---|---|---|---|---|
| 07/02/2024 07/02/24 | Sold | $512,000 | +2.4% | $265 / Sq Ft |
| 05/10/2024 05/10/24 | For Sale | $499,900 | +31.0% | $259 / Sq Ft |
| 05/21/2020 05/21/20 | Sold | $381,500 | -2.2% | $199 / Sq Ft |
| 03/27/2020 03/27/20 | For Sale | $389,900 | +14.7% | $204 / Sq Ft |
| 11/01/2017 11/01/17 | Sold | $340,000 | -9.3% | $194 / Sq Ft |
| 10/02/2017 10/02/17 | Pending | -- | -- | -- |
| 09/22/2017 09/22/17 | For Sale | $375,000 | -- | $214 / Sq Ft |
Tax History Compared to Growth
Tax History
| Year | Tax Paid | Tax Assessment Tax Assessment Total Assessment is a certain percentage of the fair market value that is determined by local assessors to be the total taxable value of land and additions on the property. | Land | Improvement |
|---|---|---|---|---|
| 2024 | $7,862 | $141,580 | $55,690 | $85,890 |
| 2023 | $7,069 | $141,575 | $55,685 | $85,890 |
| 2022 | $7,473 | $120,200 | $50,860 | $69,340 |
| 2021 | $7,479 | $120,200 | $50,860 | $69,340 |
| 2020 | $7,337 | $118,970 | $50,860 | $68,110 |
| 2019 | $6,826 | $97,380 | $42,390 | $54,990 |
| 2018 | $5,259 | $97,380 | $42,390 | $54,990 |
| 2017 | $4,731 | $79,600 | $42,390 | $37,210 |
| 2016 | $4,574 | $70,320 | $24,260 | $46,060 |
| 2015 | $4,587 | $70,320 | $24,260 | $46,060 |
| 2014 | $4,614 | $70,320 | $24,260 | $46,060 |
| 2013 | $2,398 | $70,315 | $24,255 | $46,060 |
Agents Affiliated with this Home
-
Terra Shoaf

Seller's Agent in 2024
Terra Shoaf
Keller Williams Consultants
(614) 588-5493
1 in this area
175 Total Sales
-
Terri Barnett

Buyer's Agent in 2024
Terri Barnett
RE/MAX
(614) 580-0611
39 in this area
113 Total Sales
-
Eugene Shats

Seller's Agent in 2020
Eugene Shats
RE/MAX
(614) 323-0942
1 in this area
45 Total Sales
-
Julianne Cachat

Buyer's Agent in 2020
Julianne Cachat
Keller Williams Consultants
(614) 406-2642
29 Total Sales
-
Bayan Sabouri

Seller's Agent in 2017
Bayan Sabouri
Howard Hanna Real Estate Svcs
(614) 378-0459
6 in this area
119 Total Sales
-
Natalie Kurpita

Buyer's Agent in 2017
Natalie Kurpita
The Westwood Real Estate Co.
(614) 306-7452
178 Total Sales
Map
Source: Columbus and Central Ohio Regional MLS
MLS Number: 224014205
APN: 020-000177
- 205 N Gould Rd
- 156 S Gould Rd
- 2848-2850 Columbus Ave
- 2842-2844 Columbus Ave
- 226 N Virginialee Rd
- 2738 E Broad St
- 70 N Cassingham Rd
- 288 N Virginialee Rd
- 2698 Ruhl Ave
- 235 Lowell Rd
- 123 S Gould Rd
- 99 S Roosevelt Ave
- 234 Lowell Rd
- 2629 E Broad St
- 62 N Kellner Rd
- 243 N James Rd
- 50 S Kellner Rd
- 253 N James Rd
- 209 N James Rd
- 177 N James Rd
