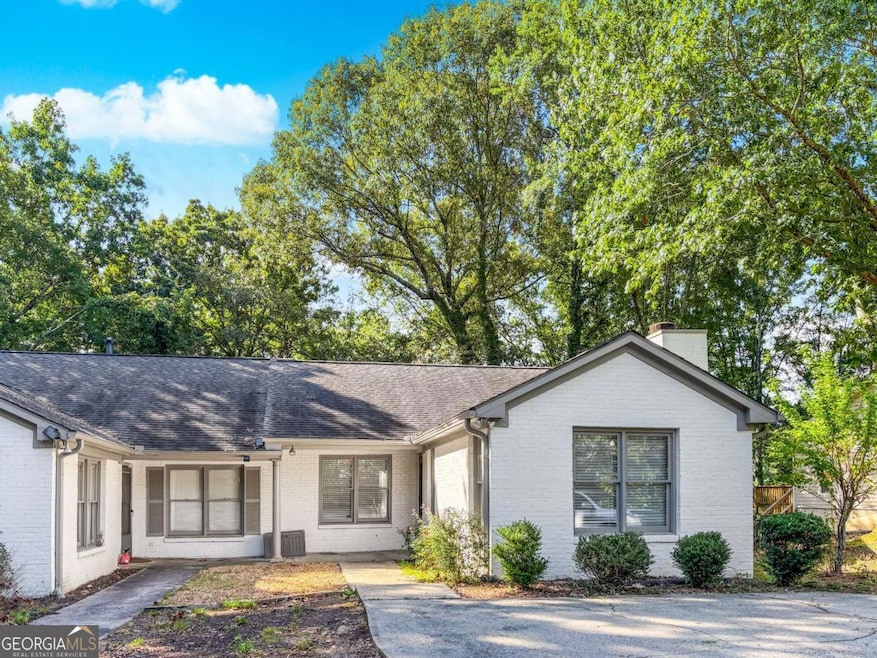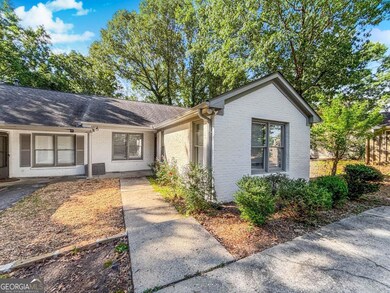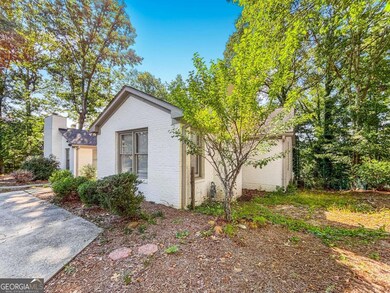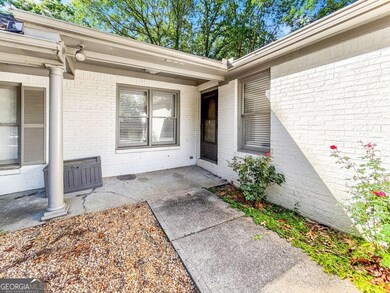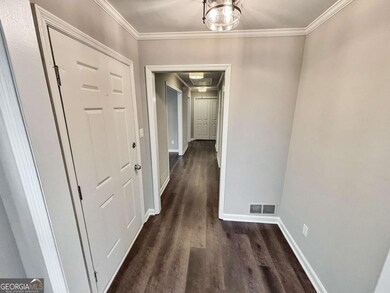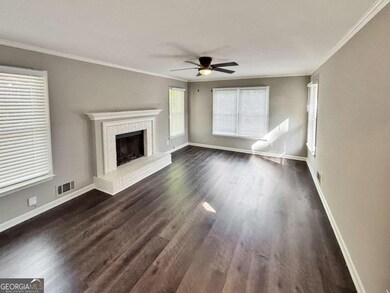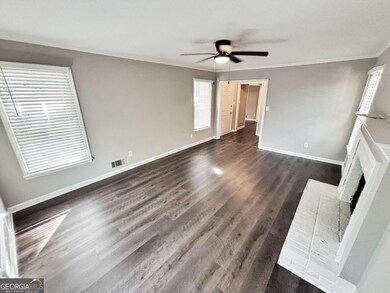1840 Cooper Lake Dr SE Smyrna, GA 30080
Highlights
- Traditional Architecture
- Wood Flooring
- No HOA
- Nickajack Elementary School Rated A-
- Solid Surface Countertops
- Double Pane Windows
About This Home
Available now! Charming and sleek updated duplex boasting new interior and exterior paint, newer flooring, updated appliances, light fixtures and more! Entry way leads to bright family room with fireplace. Separate dining room adjacent to bright kitchen with granite countertops, lots of cabinet space and access to spacious deck. Master has large walk in closet and ensuite bath. Secondary bedroom features two closets and bath also accessible via the hallway. Convenient to Shopping, restaurants, Vinings, Truist Stadium (home of the Atl Braves), the Battery and more! Resident Benefit Package included. Check out our 5-Star Reviews on Google. Rent quoted reflects discount for on time payment, ask for details.
Home Details
Home Type
- Single Family
Est. Annual Taxes
- $3,349
Year Built
- Built in 1983
Home Design
- Traditional Architecture
- Composition Roof
- Four Sided Brick Exterior Elevation
Interior Spaces
- 1-Story Property
- Roommate Plan
- Ceiling Fan
- Factory Built Fireplace
- Double Pane Windows
- Living Room with Fireplace
- Wood Flooring
- Fire and Smoke Detector
Kitchen
- Microwave
- Dishwasher
- Solid Surface Countertops
Bedrooms and Bathrooms
- 2 Main Level Bedrooms
- 2 Full Bathrooms
Laundry
- Laundry Room
- Laundry in Kitchen
Parking
- 2 Parking Spaces
- Parking Pad
Schools
- Nickajack Elementary School
- Campbell Middle School
- Campbell High School
Utilities
- Central Heating and Cooling System
- Underground Utilities
- High Speed Internet
- Phone Available
- Cable TV Available
Community Details
Overview
- No Home Owners Association
- Cooper Landing Subdivision
Pet Policy
- Pets Allowed
Map
Source: Georgia MLS
MLS Number: 10635109
APN: 17-0674-0-088-0
- 1910 Cooper Landing Dr SE
- 1914 Cooper Landing Dr SE
- 2207 Iron Gate Dr SE
- 4060 Laurel Ridge Trail SE
- 4266 Cabretta Dr SE
- 4059 Vinings Mill Trail SE
- 4287 Cabretta Dr SE
- 4201 Charleston Trail SE
- 4289 Laurel Creek Ct SE Unit 10
- 2027 Cooper Lake Dr SE
- 4428 Wilkerson Manor Dr SE Unit 6
- 4430 Wilkerson Manor Dr SE
- 4392 Paces Point Cir SE
- 4089 Thorndale Ln SE Unit 13
- 4051 Ridgehurst Dr SE
- 2105 Monhegan Way SE Unit 13
- 4228 Laurel Creek Ct SE Unit 6
- 4059 Charleston Ct SE
- 2105 Monhegan Way SE Unit 13
- 4541 Coopers Creek Place SE
- 3850 Glenhurst Dr SE
- 4543 Coopers Creek Place SE
- 4375 Coopers Creek Dr SE
- 4556 Coopers Creek Place SE
- 2456 Tyne Terrace SE
- 4560 Mikajack Dr SE
- 4521 Coopers Creek Cir SE
- 4395 Coopers Creek Dr SE
- 4523 Coopers Creek Cir SE
- 4545 Chelton Ct SE
- 2011 Chelton Way SE
- 4429 Coopers Creek Dr SE
- 4520 Pine St SE
- 4570 S Cobb Dr SE
- 4600 West Village Place SE
- 3926 Pineview Dr SE
