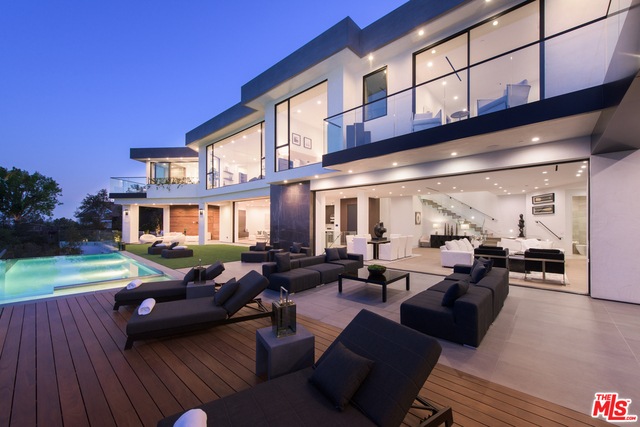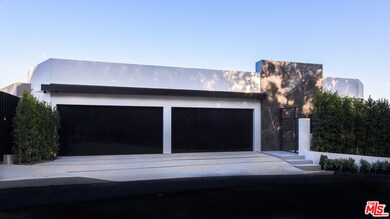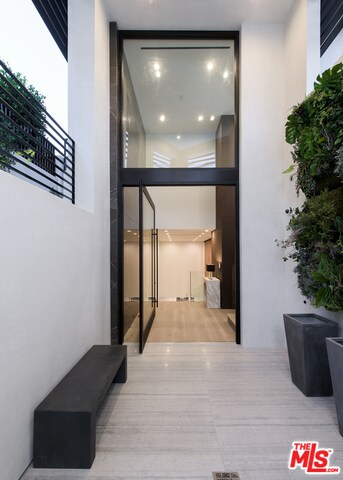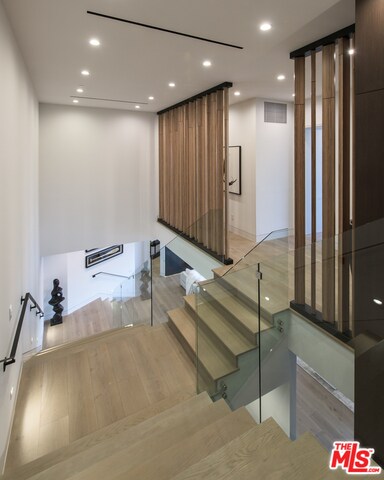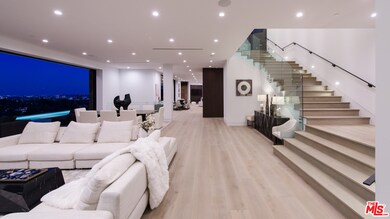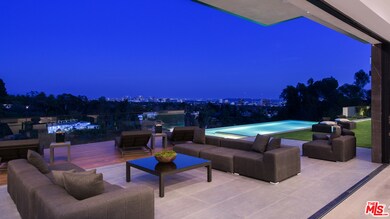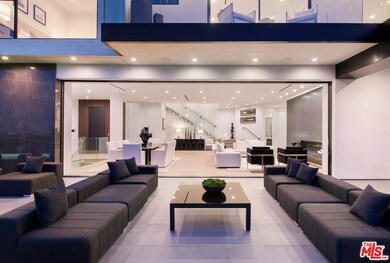
1840 Mango Way Los Angeles, CA 90049
Brentwood NeighborhoodHighlights
- Projection Room
- Primary Bedroom Suite
- Fireplace in Primary Bedroom
- Heated In Ground Pool
- 45,600 Sq Ft lot
- Contemporary Architecture
About This Home
As of August 2020This one of a kind brand new construction, warm contemporary residence is an achievement of style and design. Located in a premier location of Brentwood, this home offers extraordinary unobstructed views from the San Gabriel Mountains to Downtown LA to the Ocean. Beyond the home's massive front pivot door, find soaring ceilings, open floor plan & floor to ceiling windows which provides an abundance of natural light throughout. With approx. This home is made for entertaining. Featuring a chef's kitchen, open living & family room, contemporary finishes, big-screen theater, wine cellar and bar. The master suite reveals a sleek indoor-outdoor bathroom boasting an oversized shower, dual vanities, freestanding bath tub all with sensational city views & a beautiful walk in closet. Fleetwood pocket doors seamlessly open to the backyard where you'll find a zero-edge pool, spa, and BBQ. This is one of the most spectacular properties to come to the market in Brentwood.
Home Details
Home Type
- Single Family
Est. Annual Taxes
- $166,266
Year Built
- Built in 2017
Parking
- 4 Car Garage
- Driveway
Home Design
- Contemporary Architecture
Interior Spaces
- 7,800 Sq Ft Home
- 3-Story Property
- Built-In Features
- Entryway
- Family Room
- Living Room with Fireplace
- 2 Fireplaces
- Dining Area
- Projection Room
- Home Office
- Library
- Bonus Room
- Home Gym
- Wood Flooring
- Alarm System
- Property Views
Kitchen
- Breakfast Area or Nook
- Oven
- Range
- Freezer
- Ice Maker
- Dishwasher
- Kitchen Island
- Disposal
Bedrooms and Bathrooms
- 7 Bedrooms
- Fireplace in Primary Bedroom
- Primary Bedroom Suite
- Walk-In Closet
- Powder Room
- 11 Full Bathrooms
- Bathtub with Shower
Laundry
- Laundry Room
- Dryer
- Washer
Pool
- Heated In Ground Pool
- Heated Spa
Utilities
- Central Heating and Cooling System
- Cable TV Available
Additional Features
- Built-In Barbecue
- 1.05 Acre Lot
Community Details
- No Home Owners Association
Listing and Financial Details
- Assessor Parcel Number 4426-038-004
Ownership History
Purchase Details
Home Financials for this Owner
Home Financials are based on the most recent Mortgage that was taken out on this home.Purchase Details
Home Financials for this Owner
Home Financials are based on the most recent Mortgage that was taken out on this home.Purchase Details
Similar Homes in the area
Home Values in the Area
Average Home Value in this Area
Purchase History
| Date | Type | Sale Price | Title Company |
|---|---|---|---|
| Grant Deed | $13,000,000 | Lawyers Title | |
| Grant Deed | $12,995,000 | Lawyers Title | |
| Interfamily Deed Transfer | -- | None Available |
Mortgage History
| Date | Status | Loan Amount | Loan Type |
|---|---|---|---|
| Open | $7,000,000 | New Conventional | |
| Previous Owner | $7,440,000 | New Conventional | |
| Previous Owner | $8,000,000 | Construction |
Property History
| Date | Event | Price | Change | Sq Ft Price |
|---|---|---|---|---|
| 08/21/2020 08/21/20 | Sold | $13,000,000 | 0.0% | -- |
| 08/06/2020 08/06/20 | Pending | -- | -- | -- |
| 06/22/2020 06/22/20 | For Sale | $13,000,000 | 0.0% | -- |
| 04/20/2018 04/20/18 | Sold | $12,995,000 | 0.0% | $1,666 / Sq Ft |
| 03/21/2018 03/21/18 | Pending | -- | -- | -- |
| 03/15/2018 03/15/18 | For Sale | $12,995,000 | -- | $1,666 / Sq Ft |
Tax History Compared to Growth
Tax History
| Year | Tax Paid | Tax Assessment Tax Assessment Total Assessment is a certain percentage of the fair market value that is determined by local assessors to be the total taxable value of land and additions on the property. | Land | Improvement |
|---|---|---|---|---|
| 2024 | $166,266 | $13,795,703 | $9,656,992 | $4,138,711 |
| 2023 | $162,984 | $13,525,200 | $9,467,640 | $4,057,560 |
| 2022 | $155,304 | $13,260,000 | $9,282,000 | $3,978,000 |
| 2021 | $153,471 | $13,000,000 | $9,100,000 | $3,900,000 |
| 2020 | $180,110 | $14,950,443 | $12,484,800 | $2,465,643 |
| 2019 | $155,868 | $13,254,900 | $12,240,000 | $1,014,900 |
| 2018 | $42,464 | $3,531,731 | $1,053,795 | $2,477,936 |
| 2017 | $15,975 | $1,320,305 | $792,183 | $528,122 |
| 2016 | $15,651 | $1,294,417 | $776,650 | $517,767 |
Agents Affiliated with this Home
-
Santiago Arana

Seller's Agent in 2020
Santiago Arana
The Agency
(310) 926-9808
28 in this area
101 Total Sales
-
James Hirsch

Buyer's Agent in 2020
James Hirsch
The Agency
(424) 400-5900
2 in this area
20 Total Sales
Map
Source: The MLS
MLS Number: 18-323706
APN: 4426-038-009
- 1810 Mango Way
- 1822 Westridge Rd
- 1801 Westridge Rd
- 1756 Correa Way
- 1943 Mandeville Canyon Rd
- 1748 Correa Way
- 1774 Westridge Rd
- 1892 Kimberly Ln
- 1743 Westridge Rd
- 2000 Mandeville Canyon Rd
- 1809 Melhill Way
- 13162 Boca de Canon Ln
- 13164 Boca de Canon Ln
- 7 Oakmont Dr
- 13167 Boca de Canon Ln
- 940 Oakmont Dr E
- 1818 Old Ranch Rd
- 1749 Mandeville Ln
- 821 Glenmere Way
- 13176 Boca de Canon Ln
