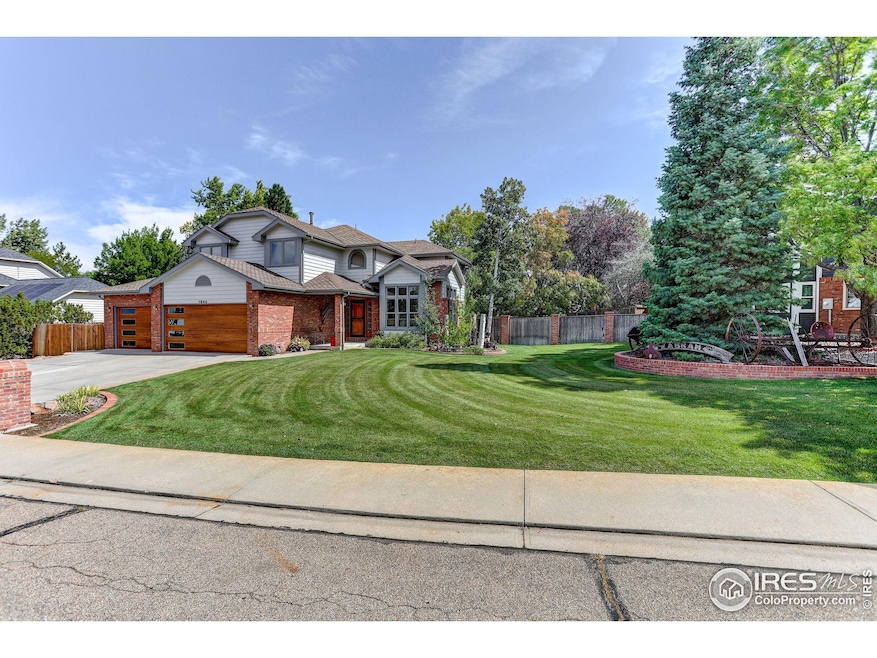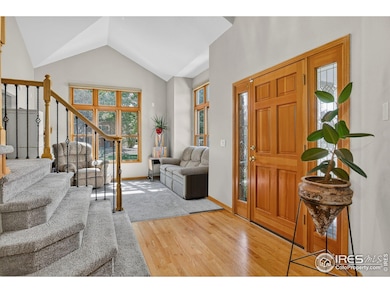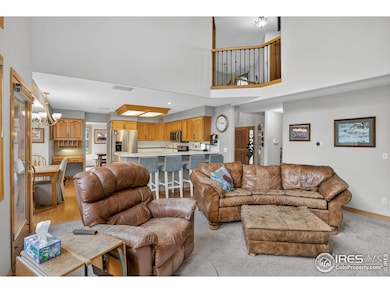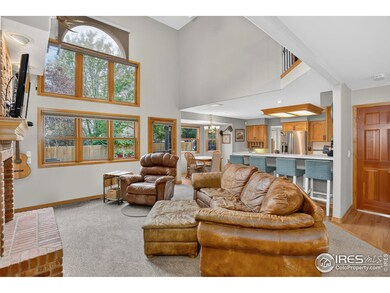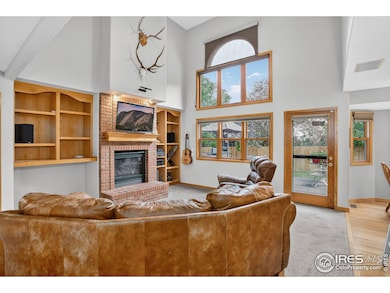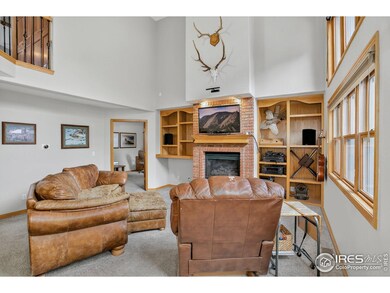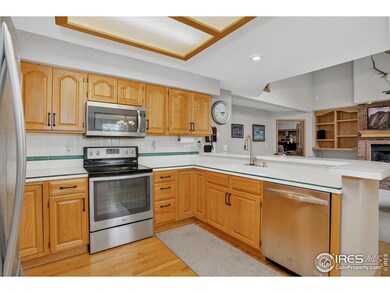1840 Red Cloud Rd Longmont, CO 80504
Lanyon NeighborhoodEstimated payment $5,181/month
Highlights
- Spa
- Deck
- Cathedral Ceiling
- Open Floorplan
- Contemporary Architecture
- Wood Flooring
About This Home
Tremendous curb appeal welcomes you to this inviting home in a quiet neighborhood with no HOA. Step inside to soaring ceilings and bright windows in the living room. The kitchen features a breakfast bar and a sunny nook, flowing seamlessly to the formal dining room for gatherings. The family room is highlighted by a gas fireplace, creating a warm and cozy space. On the main level, a bedroom with its own bath offers flexibility as a home office or guest quarters.Upstairs, the primary suite is filled with natural light from oversized windows, includes a walk-in closet, and a luxurious 5-piece bath with a jetted tub-perfect for enjoying sunset views. Two additional bedrooms are spacious and bright. The finished lower level extends the living space with a large recreation room, wet bar, and an additional bedroom with full bath. Outside, the oversized three-car garage includes a workshop with abundant storage and pairs with additional RV parking. The expansive yard and wraparound deck provide ideal space for outdoor living among mature trees. Recent updates include new blinds, new carpet, fresh exterior paint, and a brand-new roof in 2024, offering peace of mind. Just a short walk to Ruff n Ready Park, with quiet streets, mature trees, and an active, neighborly community, this home combines comfort, convenience, and a true sense of community.
Home Details
Home Type
- Single Family
Est. Annual Taxes
- $5,193
Year Built
- Built in 1993
Lot Details
- 0.26 Acre Lot
- Northwest Facing Home
- Fenced
- Level Lot
- Sprinkler System
- Property is zoned R-SF
Parking
- 3 Car Attached Garage
- Driveway Level
Home Design
- Contemporary Architecture
- Brick Veneer
- Wood Frame Construction
- Composition Roof
Interior Spaces
- 3,664 Sq Ft Home
- 2-Story Property
- Open Floorplan
- Cathedral Ceiling
- Gas Fireplace
- Window Treatments
- Family Room
- Living Room with Fireplace
- Dining Room
Kitchen
- Breakfast Area or Nook
- Eat-In Kitchen
- Electric Oven or Range
- Dishwasher
Flooring
- Wood
- Carpet
Bedrooms and Bathrooms
- 5 Bedrooms
- Main Floor Bedroom
- 4 Full Bathrooms
- Primary bathroom on main floor
- Spa Bath
Basement
- Basement Fills Entire Space Under The House
- Natural lighting in basement
Outdoor Features
- Spa
- Deck
- Exterior Lighting
- Outdoor Storage
Schools
- Alpine Elementary School
- Timberline Middle School
- Skyline High School
Utilities
- Forced Air Heating and Cooling System
Community Details
- No Home Owners Association
- Stoney Ridge Subdivision
Listing and Financial Details
- Assessor Parcel Number R0108943
Map
Home Values in the Area
Average Home Value in this Area
Tax History
| Year | Tax Paid | Tax Assessment Tax Assessment Total Assessment is a certain percentage of the fair market value that is determined by local assessors to be the total taxable value of land and additions on the property. | Land | Improvement |
|---|---|---|---|---|
| 2025 | $5,193 | $53,288 | $9,494 | $43,794 |
| 2024 | $5,193 | $53,288 | $9,494 | $43,794 |
| 2023 | $5,122 | $54,290 | $10,506 | $47,470 |
| 2022 | $4,511 | $45,585 | $7,916 | $37,669 |
| 2021 | $4,569 | $46,897 | $8,144 | $38,753 |
| 2020 | $3,759 | $38,696 | $7,508 | $31,188 |
| 2019 | $3,700 | $38,696 | $7,508 | $31,188 |
| 2018 | $3,372 | $35,496 | $7,560 | $27,936 |
| 2017 | $3,326 | $39,243 | $8,358 | $30,885 |
| 2016 | $2,872 | $30,049 | $9,472 | $20,577 |
| 2015 | $2,737 | $26,427 | $6,209 | $20,218 |
| 2014 | $2,468 | $26,427 | $6,209 | $20,218 |
Property History
| Date | Event | Price | List to Sale | Price per Sq Ft | Prior Sale |
|---|---|---|---|---|---|
| 09/10/2025 09/10/25 | For Sale | $899,000 | +63.5% | $245 / Sq Ft | |
| 06/07/2021 06/07/21 | Off Market | $550,000 | -- | -- | |
| 07/14/2020 07/14/20 | Sold | $550,000 | -0.7% | $150 / Sq Ft | View Prior Sale |
| 06/14/2020 06/14/20 | Pending | -- | -- | -- | |
| 06/09/2020 06/09/20 | For Sale | $554,000 | +0.7% | $151 / Sq Ft | |
| 04/09/2020 04/09/20 | Off Market | $550,000 | -- | -- | |
| 04/01/2020 04/01/20 | Price Changed | $554,000 | -0.9% | $151 / Sq Ft | |
| 03/02/2020 03/02/20 | Price Changed | $559,000 | -1.1% | $153 / Sq Ft | |
| 02/04/2020 02/04/20 | For Sale | $565,000 | +27.0% | $154 / Sq Ft | |
| 01/28/2019 01/28/19 | Off Market | $445,000 | -- | -- | |
| 04/07/2016 04/07/16 | Sold | $445,000 | -8.2% | $121 / Sq Ft | View Prior Sale |
| 03/08/2016 03/08/16 | Pending | -- | -- | -- | |
| 03/04/2016 03/04/16 | For Sale | $484,900 | -- | $132 / Sq Ft |
Purchase History
| Date | Type | Sale Price | Title Company |
|---|---|---|---|
| Quit Claim Deed | -- | Land Title Guarantee | |
| Warranty Deed | $550,000 | Fidelity National Title | |
| Warranty Deed | $445,000 | Land Title Guarantee Company | |
| Warranty Deed | $235,860 | -- | |
| Warranty Deed | $47,900 | -- | |
| Deed | -- | -- | |
| Deed | -- | -- |
Mortgage History
| Date | Status | Loan Amount | Loan Type |
|---|---|---|---|
| Previous Owner | $440,000 | New Conventional | |
| Previous Owner | $436,939 | FHA | |
| Previous Owner | $165,000 | No Value Available |
Source: IRES MLS
MLS Number: 1043386
APN: 1205263-24-007
- 1761 Sunlight Dr
- 1711 Antero Dr
- 2014 Red Cloud Rd
- 50 19th Ave
- 508 Ashford Dr
- 1705 Preston Dr
- 1618 Centennial Dr
- 1771 Centennial Dr
- 1609 Meeker Dr
- 1531 Lashley St Unit 1531, 1533
- 1943 Meadow Dr Unit B2
- 1700 Jewel Dr
- 1818 Atwood St
- 1523 Lashley St Unit 1523, 1525
- 2258 Whistler Dr
- 1534 Mount Evans Dr
- 1750 Preston Dr
- 1501 Liberty Ct
- 605 Saint Andrews Dr
- 147 Dawson Place
- 2205 Alpine St
- 1430 Lashley St
- 1963 Winding Dr
- 1637 Kimbark St
- 1631 Kimbark St Unit 1
- 1350 Collyer St
- 321 14th Place
- 1100 E 17th Ave
- 1011 Yeager Dr
- 750 Crisman Dr
- 2650 Erfert St
- 1313 Laurel Ct
- 2211 Pratt St
- 1205 Pace St
- 10 9th Ave
- 1451 Whitehall Dr
- 1927 Rannoch Dr
- 2770 Copper Peak Ln
- 1430 Morningside Dr
- 10 8th Ave
