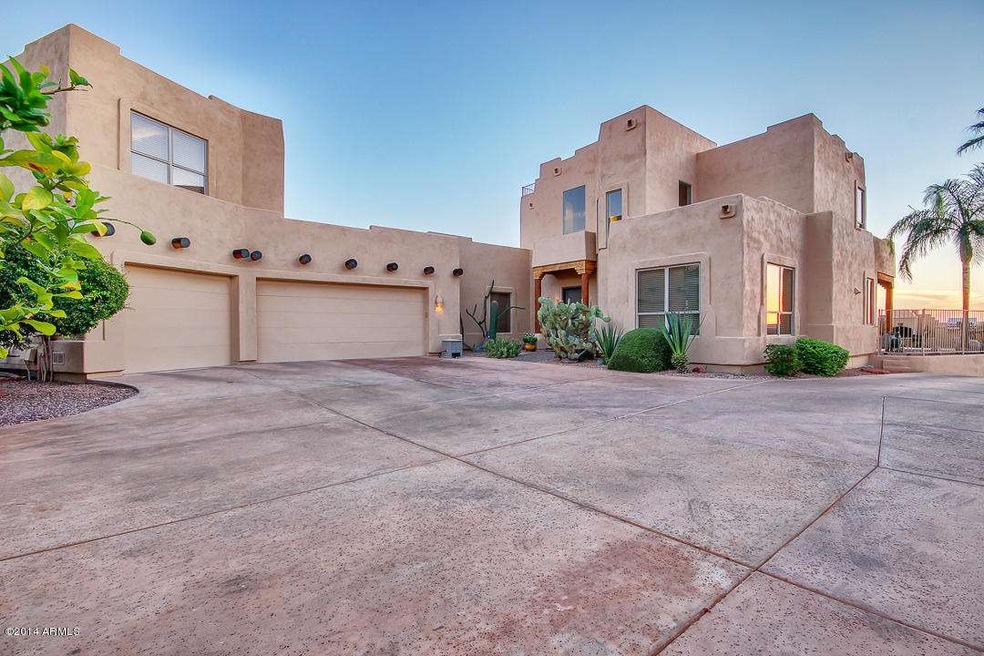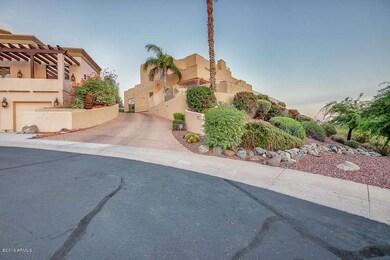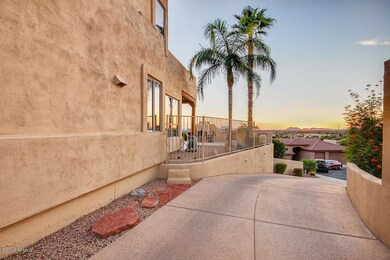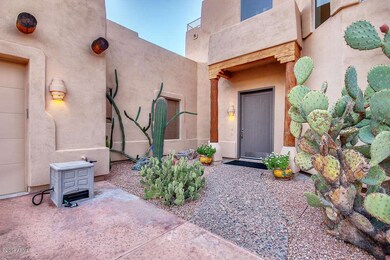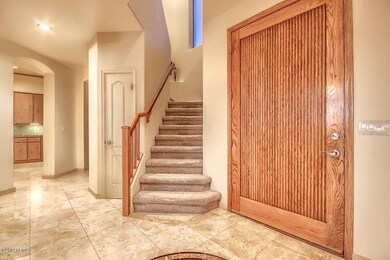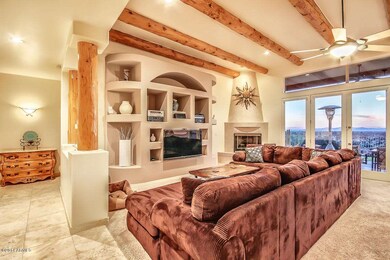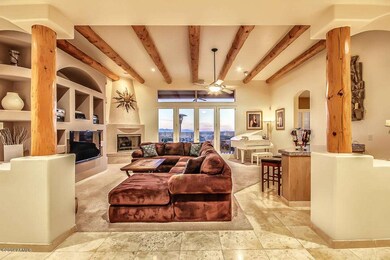
18401 N 14th St Phoenix, AZ 85022
North Central Phoenix NeighborhoodHighlights
- Heated Pool
- Gated Community
- 0.31 Acre Lot
- Sitting Area In Primary Bedroom
- City Lights View
- Fireplace in Primary Bedroom
About This Home
As of June 2025Absolutely STUNNING 180 degree City Views at this luxury home that is situated at the edge of the Preserve for ultimate privacy. The new owner of this amazing property will get to enjoy the fantastic sunsets year round from 3 different levels as well as the heated Pebble-Tec pool with water feature, built in BBQ and outdoor fireplace. The interior is just as amazing with beautiful kitchen, bedrooms, each with access to to balcony,attached private guest quarters on the upper level, wet bar, fireplace and much, much, more! The Lifestyle you deserve awaits you. Contact Lister to schedule a showing today!MINIMUM OF 24 HOUR NOTICE REQUIRED.
Last Agent to Sell the Property
Deborah Sparks
Provident Partners Realty License #SA558823000 Listed on: 10/24/2014
Home Details
Home Type
- Single Family
Est. Annual Taxes
- $2,929
Year Built
- Built in 1997
Lot Details
- 0.31 Acre Lot
- Cul-De-Sac
- Private Streets
- Desert faces the front and back of the property
- Wrought Iron Fence
- Block Wall Fence
- Backyard Sprinklers
- Private Yard
Parking
- 3 Car Garage
- Garage Door Opener
Property Views
- City Lights
- Mountain
Home Design
- Santa Fe Architecture
- Wood Frame Construction
- Built-Up Roof
- Foam Roof
- Stucco
Interior Spaces
- 3,526 Sq Ft Home
- 2-Story Property
- Ceiling height of 9 feet or more
- Ceiling Fan
- Gas Fireplace
- Living Room with Fireplace
- 3 Fireplaces
- Security System Owned
- Laundry in unit
Kitchen
- Eat-In Kitchen
- Breakfast Bar
- Gas Cooktop
- Built-In Microwave
- Dishwasher
- Kitchen Island
- Granite Countertops
Flooring
- Carpet
- Tile
Bedrooms and Bathrooms
- 5 Bedrooms
- Sitting Area In Primary Bedroom
- Primary Bedroom on Main
- Fireplace in Primary Bedroom
- Walk-In Closet
- Remodeled Bathroom
- Primary Bathroom is a Full Bathroom
- 3.5 Bathrooms
- Dual Vanity Sinks in Primary Bathroom
- Hydromassage or Jetted Bathtub
- Bathtub With Separate Shower Stall
Outdoor Features
- Heated Pool
- Balcony
- Covered Patio or Porch
- Outdoor Fireplace
- Built-In Barbecue
Schools
- Echo Mountain Intermediate School
- Vista Verde Middle School
- North Canyon High School
Utilities
- Refrigerated Cooling System
- Zoned Heating
- Heating System Uses Natural Gas
- High Speed Internet
- Cable TV Available
Listing and Financial Details
- Tax Lot 80
- Assessor Parcel Number 214-11-826
Community Details
Overview
- Property has a Home Owners Association
- Mutual Management Association, Phone Number (602) 248-4466
- Stone Mountain Preserve Subdivision, Custom Floorplan
Security
- Gated Community
Ownership History
Purchase Details
Home Financials for this Owner
Home Financials are based on the most recent Mortgage that was taken out on this home.Purchase Details
Home Financials for this Owner
Home Financials are based on the most recent Mortgage that was taken out on this home.Purchase Details
Home Financials for this Owner
Home Financials are based on the most recent Mortgage that was taken out on this home.Purchase Details
Purchase Details
Home Financials for this Owner
Home Financials are based on the most recent Mortgage that was taken out on this home.Purchase Details
Home Financials for this Owner
Home Financials are based on the most recent Mortgage that was taken out on this home.Purchase Details
Purchase Details
Home Financials for this Owner
Home Financials are based on the most recent Mortgage that was taken out on this home.Purchase Details
Purchase Details
Home Financials for this Owner
Home Financials are based on the most recent Mortgage that was taken out on this home.Purchase Details
Purchase Details
Purchase Details
Similar Homes in the area
Home Values in the Area
Average Home Value in this Area
Purchase History
| Date | Type | Sale Price | Title Company |
|---|---|---|---|
| Warranty Deed | $1,111,000 | Pioneer Title Agency | |
| Warranty Deed | $780,000 | Pioneer Title Agency | |
| Warranty Deed | $780,000 | Pioneer Title Agency | |
| Special Warranty Deed | $575,000 | Chicago Title | |
| Trustee Deed | $127,819 | None Available | |
| Warranty Deed | $587,500 | Stewart Title & Trust Of Pho | |
| Interfamily Deed Transfer | -- | Chicago Title Insurance Co | |
| Interfamily Deed Transfer | -- | Chicago Title Insurance Co | |
| Interfamily Deed Transfer | -- | -- | |
| Warranty Deed | $397,500 | Security Title Agency | |
| Quit Claim Deed | -- | -- | |
| Quit Claim Deed | -- | Century Title Agency Inc | |
| Quit Claim Deed | -- | Century Title Agency Inc | |
| Warranty Deed | -- | North American Title Agency | |
| Quit Claim Deed | -- | North American Title Agency | |
| Cash Sale Deed | $69,825 | Security Title Agency |
Mortgage History
| Date | Status | Loan Amount | Loan Type |
|---|---|---|---|
| Open | $888,800 | New Conventional | |
| Previous Owner | $780,000 | New Conventional | |
| Previous Owner | $100,000 | New Conventional | |
| Previous Owner | $780,000 | New Conventional | |
| Previous Owner | $117,441 | Credit Line Revolving | |
| Previous Owner | $411,250 | New Conventional | |
| Previous Owner | $312,000 | New Conventional | |
| Previous Owner | $195,814 | New Conventional | |
| Previous Owner | $190,000 | Credit Line Revolving | |
| Previous Owner | $223,500 | Purchase Money Mortgage | |
| Previous Owner | $225,000 | New Conventional | |
| Previous Owner | $297,500 | Stand Alone First | |
| Previous Owner | $477,320 | No Value Available |
Property History
| Date | Event | Price | Change | Sq Ft Price |
|---|---|---|---|---|
| 06/20/2025 06/20/25 | Sold | $1,111,000 | -11.1% | $315 / Sq Ft |
| 05/02/2025 05/02/25 | Price Changed | $1,250,000 | -3.8% | $355 / Sq Ft |
| 04/17/2025 04/17/25 | For Sale | $1,300,000 | +126.1% | $369 / Sq Ft |
| 03/30/2017 03/30/17 | Sold | $575,000 | -2.5% | $179 / Sq Ft |
| 03/20/2017 03/20/17 | Pending | -- | -- | -- |
| 03/01/2017 03/01/17 | For Sale | $590,000 | +0.4% | $184 / Sq Ft |
| 01/15/2015 01/15/15 | Sold | $587,500 | -1.3% | $167 / Sq Ft |
| 10/23/2014 10/23/14 | For Sale | $595,000 | -- | $169 / Sq Ft |
Tax History Compared to Growth
Tax History
| Year | Tax Paid | Tax Assessment Tax Assessment Total Assessment is a certain percentage of the fair market value that is determined by local assessors to be the total taxable value of land and additions on the property. | Land | Improvement |
|---|---|---|---|---|
| 2025 | $4,643 | $46,641 | -- | -- |
| 2024 | $3,945 | $44,420 | -- | -- |
| 2023 | $3,945 | $64,110 | $12,820 | $51,290 |
| 2022 | $3,900 | $49,950 | $9,990 | $39,960 |
| 2021 | $3,913 | $48,310 | $9,660 | $38,650 |
| 2020 | $3,773 | $47,800 | $9,560 | $38,240 |
| 2019 | $3,779 | $49,250 | $9,850 | $39,400 |
| 2018 | $3,636 | $47,210 | $9,440 | $37,770 |
| 2017 | $3,460 | $42,900 | $8,580 | $34,320 |
| 2016 | $3,402 | $36,600 | $7,320 | $29,280 |
| 2015 | $3,156 | $36,330 | $7,260 | $29,070 |
Agents Affiliated with this Home
-
Michael Bryce

Seller's Agent in 2025
Michael Bryce
Gentry Real Estate
(405) 565-8015
2 in this area
83 Total Sales
-
Jonah Reinholz
J
Seller Co-Listing Agent in 2025
Jonah Reinholz
Gentry Real Estate
(480) 734-0333
3 in this area
99 Total Sales
-
William Nager

Buyer's Agent in 2025
William Nager
My Home Group
(480) 227-1527
1 in this area
120 Total Sales
-
J
Seller's Agent in 2017
Jeffrey Miller
Realty Executives
-
R
Seller Co-Listing Agent in 2017
Ruth Miller
Realty Executives
-
Andrew Leach
A
Buyer's Agent in 2017
Andrew Leach
HomeSmart
19 Total Sales
Map
Source: Arizona Regional Multiple Listing Service (ARMLS)
MLS Number: 5190039
APN: 214-11-826
- 18249 N 13th Place Unit 1
- 18249 N 13th Place Unit 1 & 2
- 18241 N 13th Place Unit 2
- 1241 E Bluefield Ave
- 18258 N 15th Place
- 1332 E Charleston Ave
- 1608 E Villa Theresa Dr
- 1421 E Charleston Ave
- 1610 E Villa Rita Dr Unit 108
- 1526 E Charleston Ave
- 1611 E Villa Rita Dr Unit 113
- 1518 E Rockwood Dr
- 1122 E Michelle Dr
- 1446 E Grovers Ave Unit 13
- 1446 E Grovers Ave Unit 26
- 17851 N 16th Place
- 18803 N 16th Place
- 1638 E John Cabot Rd
- 1202 E Libby St
- 1026 E Michelle Dr
