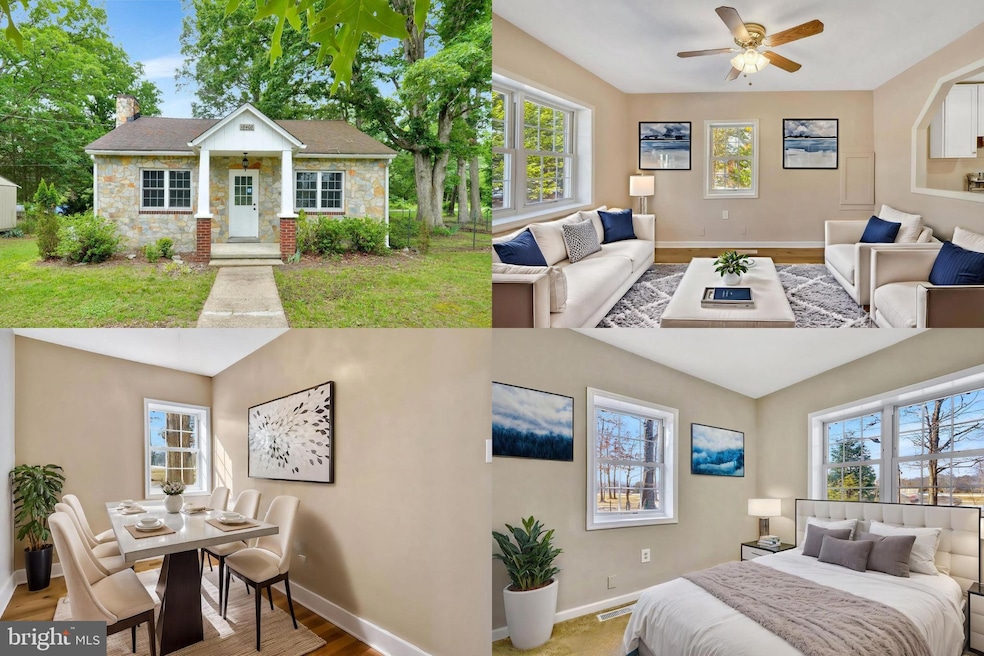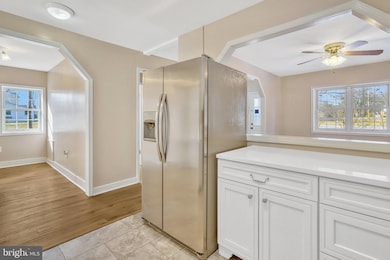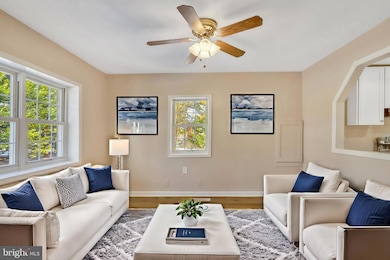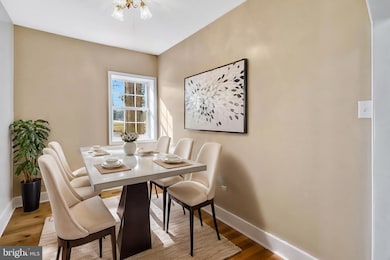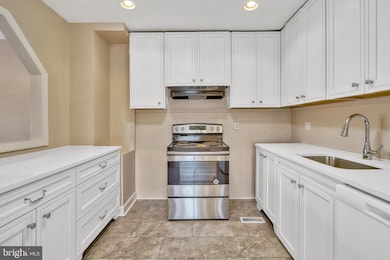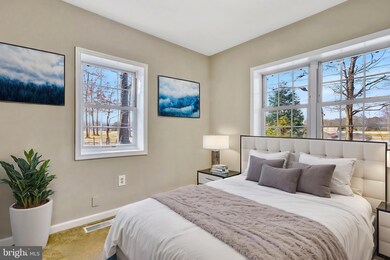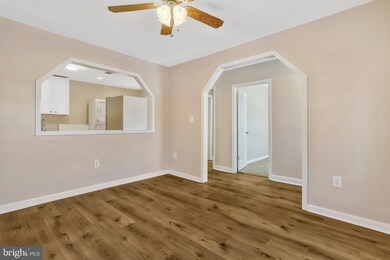
18408 Indian Head Hwy Accokeek, MD 20607
Estimated payment $2,319/month
Highlights
- Popular Property
- Rambler Architecture
- 1 Fireplace
- Deck
- Main Floor Bedroom
- No HOA
About This Home
Buyer Financing Fell Through! Discover this beautifully renovated 3-bedroom, 1-bath home, perfectly blending modern comforts with unbeatable convenience. Offering stylish contemporary finishes like a sparkling white kitchen with upgraded appliances and quartz countertops. New LVP flooring and fresh paint throughout. The current formal dining room offers flexibility; it could serve as a dedicated office or be converted into a fourth bedroom with the addition of a door. Here you will have highly sought after main level living for ultimate comfortability. Located just off Route 210, this charming home offers easy access to Washington DC, National Harbor, I-495, and military bases, making commuting a breeze. Enjoy the perks of living close to The Yards, Fort Washington Marina, Tanger Outlets, and a variety of parks and restaurants. Outdoor lovers and socialites alike will relish the convenient lifestyle this location offers. USDA-eligible, offering a zero-down financing opportunity for qualified buyers. Don’t miss this rare chance to own a gorgeous home with incredible affordability!
Home Details
Home Type
- Single Family
Est. Annual Taxes
- $2,909
Year Built
- Built in 1949 | Remodeled in 2006
Lot Details
- 0.45 Acre Lot
- Back Yard Fenced
- Chain Link Fence
- Landscaped
- Property is zoned RR
Home Design
- Rambler Architecture
- Brick Exterior Construction
- Shingle Roof
- Asphalt Roof
- Stone Siding
Interior Spaces
- 928 Sq Ft Home
- Property has 1 Level
- Built-In Features
- Chair Railings
- Crown Molding
- Ceiling Fan
- Recessed Lighting
- 1 Fireplace
- Double Pane Windows
- Family Room
- Dining Room
- Crawl Space
Kitchen
- Breakfast Area or Nook
- Electric Oven or Range
- <<builtInRangeToken>>
- Dishwasher
- Stainless Steel Appliances
- Upgraded Countertops
Flooring
- Carpet
- Luxury Vinyl Plank Tile
Bedrooms and Bathrooms
- 3 Main Level Bedrooms
- En-Suite Bathroom
- 1 Full Bathroom
- <<tubWithShowerToken>>
Laundry
- Dryer
- Washer
Parking
- 6 Parking Spaces
- 6 Driveway Spaces
Accessible Home Design
- No Interior Steps
- Level Entry For Accessibility
Outdoor Features
- Deck
- Patio
- Shed
- Outbuilding
Schools
- Gwynn Park High School
Utilities
- Central Air
- Heating System Uses Oil
- Heat Pump System
- Electric Water Heater
- On Site Septic
Community Details
- No Home Owners Association
Listing and Financial Details
- Assessor Parcel Number 17050354126
Map
Home Values in the Area
Average Home Value in this Area
Tax History
| Year | Tax Paid | Tax Assessment Tax Assessment Total Assessment is a certain percentage of the fair market value that is determined by local assessors to be the total taxable value of land and additions on the property. | Land | Improvement |
|---|---|---|---|---|
| 2024 | $3,308 | $195,800 | $103,100 | $92,700 |
| 2023 | $2,163 | $194,533 | $0 | $0 |
| 2022 | $3,270 | $193,267 | $0 | $0 |
| 2021 | $3,251 | $192,000 | $101,500 | $90,500 |
| 2020 | $3,057 | $178,933 | $0 | $0 |
| 2019 | $2,375 | $165,867 | $0 | $0 |
| 2018 | $2,606 | $152,800 | $76,500 | $76,300 |
| 2017 | $2,418 | $144,367 | $0 | $0 |
| 2016 | -- | $135,933 | $0 | $0 |
| 2015 | $2,073 | $127,500 | $0 | $0 |
| 2014 | $2,073 | $127,500 | $0 | $0 |
Property History
| Date | Event | Price | Change | Sq Ft Price |
|---|---|---|---|---|
| 07/16/2025 07/16/25 | For Sale | $375,000 | +158.6% | $515 / Sq Ft |
| 07/16/2019 07/16/19 | Sold | $145,000 | 0.0% | $199 / Sq Ft |
| 04/24/2019 04/24/19 | Pending | -- | -- | -- |
| 04/16/2019 04/16/19 | Off Market | $145,000 | -- | -- |
| 04/02/2019 04/02/19 | For Sale | $145,000 | 0.0% | $199 / Sq Ft |
| 10/05/2018 10/05/18 | Pending | -- | -- | -- |
| 09/22/2018 09/22/18 | For Sale | $145,000 | 0.0% | $199 / Sq Ft |
| 12/07/2017 12/07/17 | Pending | -- | -- | -- |
| 11/15/2017 11/15/17 | Price Changed | $145,000 | -9.4% | $199 / Sq Ft |
| 08/14/2017 08/14/17 | For Sale | $160,000 | +10.3% | $220 / Sq Ft |
| 08/02/2017 08/02/17 | Off Market | $145,000 | -- | -- |
| 08/02/2017 08/02/17 | For Sale | $160,000 | -- | $220 / Sq Ft |
Purchase History
| Date | Type | Sale Price | Title Company |
|---|---|---|---|
| Deed | $145,000 | Lakeside Title Company | |
| Deed | $98,400 | -- | |
| Deed | $32,000 | -- |
Mortgage History
| Date | Status | Loan Amount | Loan Type |
|---|---|---|---|
| Open | $192,500 | New Conventional | |
| Closed | $145,500 | New Conventional | |
| Closed | $142,373 | FHA | |
| Previous Owner | $242,400 | Stand Alone Refi Refinance Of Original Loan | |
| Previous Owner | $20,000 | Stand Alone Second | |
| Previous Owner | $187,500 | Stand Alone Refi Refinance Of Original Loan | |
| Previous Owner | $117,500 | Adjustable Rate Mortgage/ARM | |
| Previous Owner | $25,000 | Stand Alone Second |
Similar Homes in the area
Source: Bright MLS
MLS Number: MDPG2139204
APN: 05-0354126
- 18201 Indian Head Hwy
- 3006 Thomas Rd
- 2901 Edgewood Rd
- 2929 Edgewood Rd
- 2622 Shiloh Church Rd
- 1728 Catherine Fran Dr
- 2303 Tasmin Ct
- 17709 Livingston Rd
- 0 Beech Ln Unit PARCEL 27
- 7015 Lils Place
- 7040 Matthews Rd
- 6995 Keys Place
- 1408 River Birch Place
- 6982 Strawberry Dr
- 0 Billingsley Rd Unit MDCH2042444
- 2065 Red Spruce Ct
- 2584 Archway Ln
- 6925 Rock Spring Place
- 2872 Cameo Place
- 2408 Blackberry Ct
- 1530 Shellford Ln Unit Basement appartment
- 2728 Coppersmith Place
- 6911 Coldstream Ct
- 6803 Lantana Dr
- 2726 Basingstoke Ln Unit John Basement
- 2553 Shipman Ct
- 8208 7 Pines Ln
- 2860 Chippewa St
- 2766 Bridgewater Dr
- 6751 Amherst Rd
- 6882 Barrowfield Place
- 5709 Crecy Ct
- 10000 Caskadilla Ln
- 11111 Caskadilla Ln
- 1000 Caskadilla Ln
- 4161 Windsor Heights Place
- 4655 Queens Grove St
- 8014 Bullfinch Place
- 3701 Hastings Ct
- 3795 Raisner Ct
