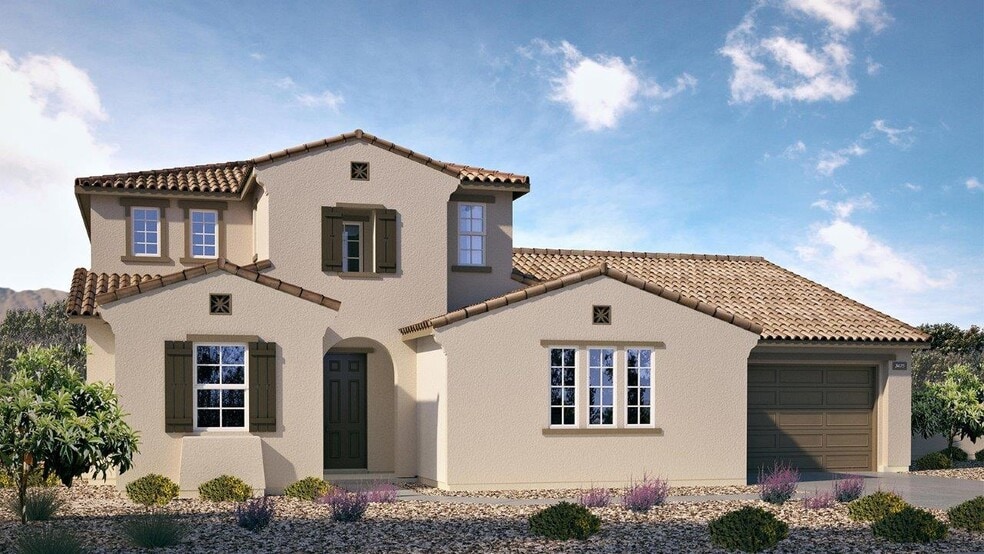
18409 Park Mountain Dr Riverside, CA 92508
Citrus at Bridle RidgeEstimated payment $6,809/month
About This Home
New Construction - [Legacy] Floorplan Built by D R Horton. This stunning 3475 Sq Ft California Spanish Exterior Home will offer [5] Bedrooms and [4] Full Bathrooms. This is a beautiful home for your growing family with a great feature of having the Owners Suite located on the main level which will include a large walk-in closet and luxury bathroom with Quartz Countertops. The main level will also include an additional bedroom located in the front of the home, a full bathroom and a home theatre for your family to enjoy. The great room opens up into the gourmet kitchen that will have Quartz Countertops with [Crisp White] Shaker Styled Cabinetry, including Kitchenaid Appliances that will include a [5] Burner Gas Built-In Cooktop, Microwave and Dishwasher with an eat in island and a home center where you can keep your cookbooks or laptop handy for easy accessibility. Upstairs you will find [3] additional bedrooms with walk-in closets [2] full bathrooms, a large bonus room and an entertainment center to the kids to do their homework. There is a [3] car split garage with direct access from the garage into the home. This home comes with our Smart Home Technology which means you can access so many things directly from inside the home on the main panel or directly from your Smart Phone. Located minutes from shopping, dining and downtown Riverside it is the perfect place to live. * Solar is Included in the Price of the Home with No Additional Cost to your Buyer * * Large Lot *
Home Details
Home Type
- Single Family
Parking
- 3 Car Garage
Home Design
- New Construction
Interior Spaces
- 2-Story Property
Bedrooms and Bathrooms
- 5 Bedrooms
- 4 Full Bathrooms
Community Details
- Property has a Home Owners Association
Map
Other Move In Ready Homes in Citrus at Bridle Ridge
About the Builder
- Citrus at Bridle Ridge
- 0 Newman Unit IV25095303
- Victoria Square
- 0 Gamble Ave
- 0 Van Buren Blvd Unit IV26001566
- 0 Van Buren Blvd Unit CV15022911
- 0 Colt St
- Catania at Citrine
- 0 Iris Ave
- 19100 Markham St
- 0 Washington St Unit CV25261055
- 17900 Nandina Ave
- 0 Apn#267-180-003 Unit CV22145370
- 0 Old Frontage Rd Unit OC25137111
- 16460 Landon Ct
- 0 Winters Ln Unit OC25195097
- 0 Halter Ln
- 0 Harley John Rd Unit PW25038816
- 0 Harley John Rd Unit PW25038770
- 0 Rawhide Ln
