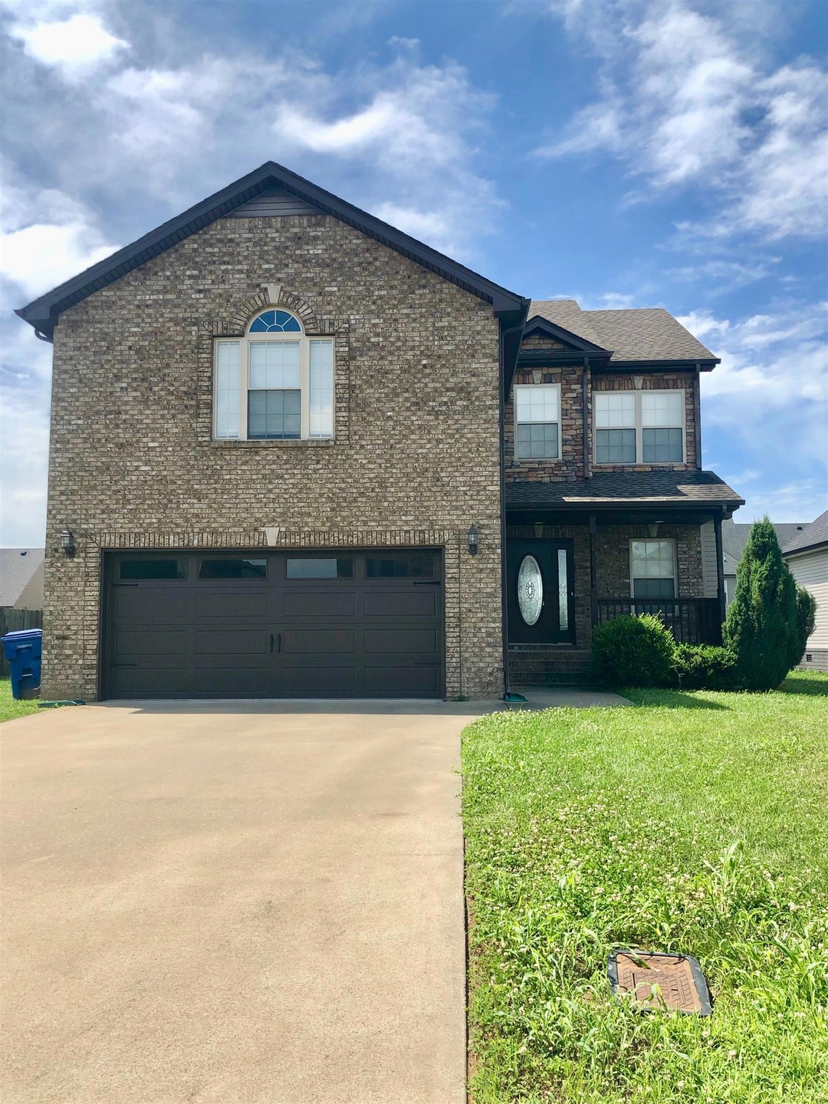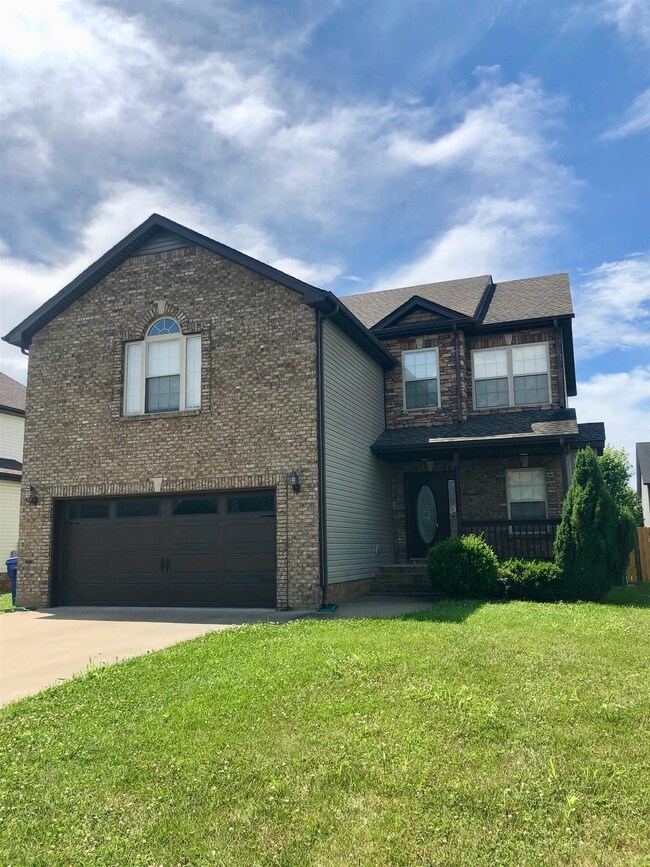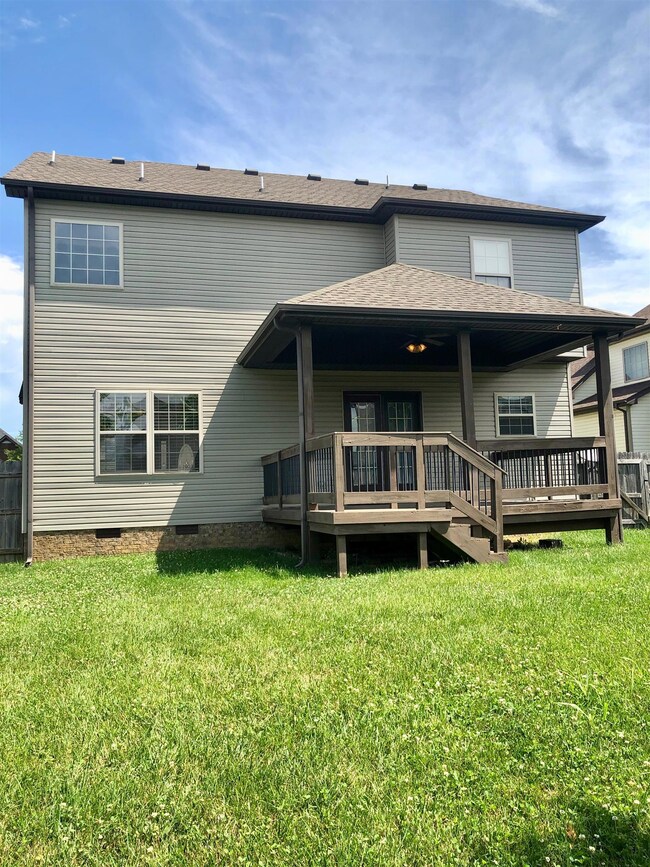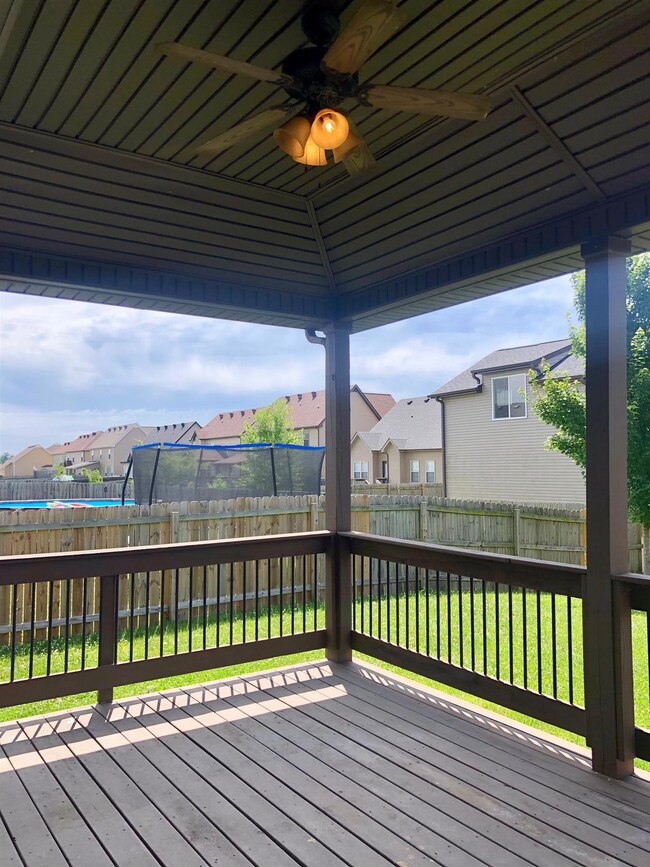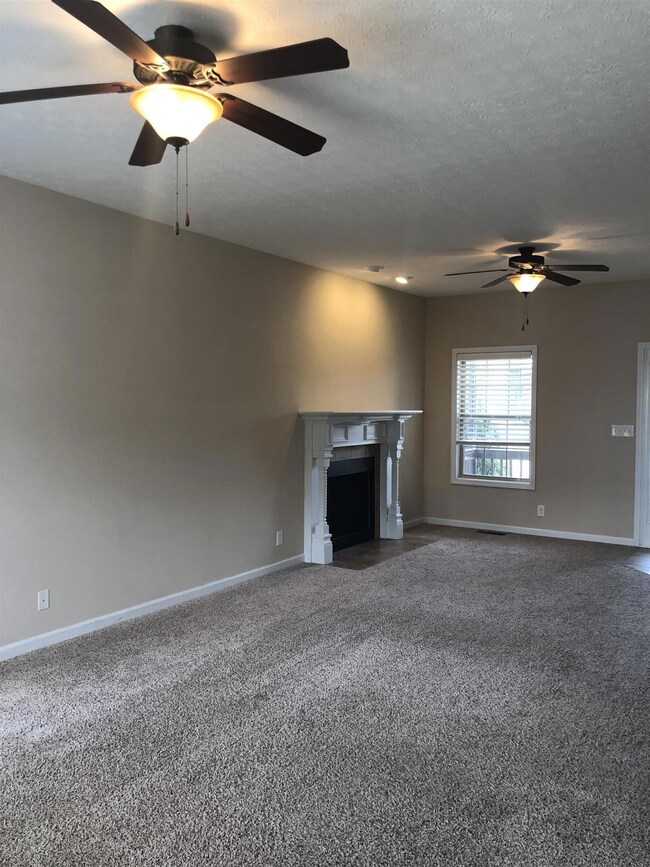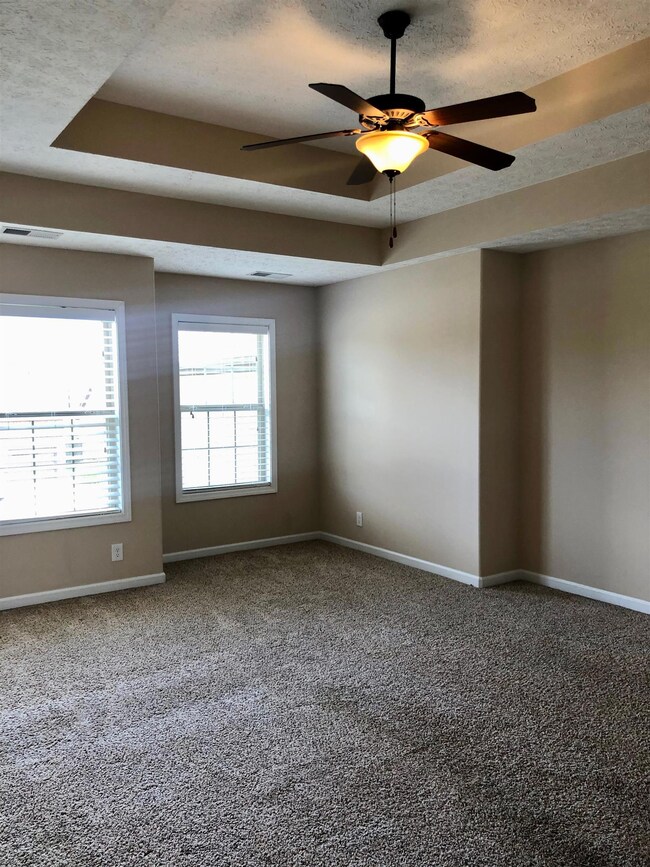
1841 Apache Way Clarksville, TN 37042
4
Beds
4
Baths
2,305
Sq Ft
7,841
Sq Ft Lot
Highlights
- 2 Car Attached Garage
- Tile Flooring
- Central Heating
- Cooling Available
About This Home
As of September 2021Beautiful two story home with unique floor plan and tons of charm! Immaculately maintained! Upgrades include central vac system, oversized covered back deck, spacious bonus or optional 4th bedroom with it's own half bath.
Last Agent to Sell the Property
Connerth & Co. Realty & Property Management License #318277
Home Details
Home Type
- Single Family
Est. Annual Taxes
- $2,232
Year Built
- Built in 2011
Lot Details
- 7,841 Sq Ft Lot
Parking
- 2 Car Attached Garage
Home Design
- Brick Exterior Construction
Interior Spaces
- 2,305 Sq Ft Home
- Property has 2 Levels
- Crawl Space
Flooring
- Carpet
- Tile
Bedrooms and Bathrooms
- 4 Bedrooms
Schools
- Barksdale Elementary School
- West Creek Middle School
- West Creek High School
Utilities
- Cooling Available
- Central Heating
Community Details
- Fields Of Northmeade Subdivision
Listing and Financial Details
- Assessor Parcel Number 063007G B 06900 00003007H
Ownership History
Date
Name
Owned For
Owner Type
Purchase Details
Closed on
Mar 21, 2024
Sold by
Ellis Jeremy and Ellis Dana
Bought by
Meier Martin and Meier Jerri
Total Days on Market
45
Current Estimated Value
Home Financials for this Owner
Home Financials are based on the most recent Mortgage that was taken out on this home.
Original Mortgage
$328,500
Outstanding Balance
$324,999
Interest Rate
6.75%
Mortgage Type
New Conventional
Estimated Equity
$33,888
Purchase Details
Listed on
Jun 17, 2021
Closed on
Sep 3, 2021
Sold by
Jordan Eric and Jordan Katlynn
Bought by
Ellis Jeremy and Androws Dana
Seller's Agent
Shannon Heim
Keller Williams Realty
Buyer's Agent
Pam Pritchett
Home Hunters Realty
List Price
$289,000
Sold Price
$294,000
Premium/Discount to List
$5,000
1.73%
Home Financials for this Owner
Home Financials are based on the most recent Mortgage that was taken out on this home.
Avg. Annual Appreciation
5.51%
Original Mortgage
$285,180
Interest Rate
2.7%
Mortgage Type
New Conventional
Purchase Details
Listed on
Jun 10, 2019
Closed on
Sep 3, 2019
Sold by
Greenlaw Douglas
Bought by
Jordan Eric and Jordan Katlynn
Seller's Agent
Michael Connerth
Connerth & Co. Realty & Property Management
Buyer's Agent
Shannon Heim
Keller Williams Realty
List Price
$219,000
Sold Price
$219,000
Home Financials for this Owner
Home Financials are based on the most recent Mortgage that was taken out on this home.
Avg. Annual Appreciation
15.86%
Original Mortgage
$223,708
Interest Rate
3.6%
Mortgage Type
VA
Purchase Details
Closed on
Oct 31, 2011
Sold by
Sutton Construction Llc
Bought by
Greenlaw Douglas and Greenlaw Jennifer
Home Financials for this Owner
Home Financials are based on the most recent Mortgage that was taken out on this home.
Original Mortgage
$205,730
Interest Rate
4.09%
Mortgage Type
VA
Purchase Details
Closed on
Aug 31, 2011
Sold by
Jeff Burkhart Custom Prope
Bought by
Sutton Construction Llc
Map
Create a Home Valuation Report for This Property
The Home Valuation Report is an in-depth analysis detailing your home's value as well as a comparison with similar homes in the area
Similar Homes in Clarksville, TN
Home Values in the Area
Average Home Value in this Area
Purchase History
| Date | Type | Sale Price | Title Company |
|---|---|---|---|
| Warranty Deed | $365,000 | Tennessee National Title | |
| Warranty Deed | $294,000 | Freedom Title Services Llc | |
| Warranty Deed | $219,000 | -- | |
| Warranty Deed | $201,400 | -- | |
| Warranty Deed | $36,000 | -- |
Source: Public Records
Mortgage History
| Date | Status | Loan Amount | Loan Type |
|---|---|---|---|
| Open | $328,500 | New Conventional | |
| Previous Owner | $285,180 | New Conventional | |
| Previous Owner | $228,356 | VA | |
| Previous Owner | $223,708 | VA | |
| Previous Owner | $205,730 | VA |
Source: Public Records
Property History
| Date | Event | Price | Change | Sq Ft Price |
|---|---|---|---|---|
| 09/03/2021 09/03/21 | Sold | $294,000 | +1.7% | $128 / Sq Ft |
| 08/02/2021 08/02/21 | Pending | -- | -- | -- |
| 08/02/2021 08/02/21 | Under Contract | -- | -- | -- |
| 07/30/2021 07/30/21 | For Rent | $289,000 | 0.0% | -- |
| 06/17/2021 06/17/21 | For Sale | $289,000 | 0.0% | $125 / Sq Ft |
| 02/29/2020 02/29/20 | Off Market | $459,990 | -- | -- |
| 02/25/2020 02/25/20 | Price Changed | $459,990 | +0.4% | $200 / Sq Ft |
| 02/22/2020 02/22/20 | Price Changed | $457,990 | +0.4% | $199 / Sq Ft |
| 02/07/2020 02/07/20 | For Rent | $455,990 | 0.0% | -- |
| 09/04/2019 09/04/19 | Sold | $219,000 | 0.0% | $95 / Sq Ft |
| 07/25/2019 07/25/19 | Pending | -- | -- | -- |
| 06/10/2019 06/10/19 | For Sale | $219,000 | 0.0% | $95 / Sq Ft |
| 11/21/2018 11/21/18 | Rented | -- | -- | -- |
| 09/19/2017 09/19/17 | Rented | -- | -- | -- |
Source: Realtracs
Tax History
| Year | Tax Paid | Tax Assessment Tax Assessment Total Assessment is a certain percentage of the fair market value that is determined by local assessors to be the total taxable value of land and additions on the property. | Land | Improvement |
|---|---|---|---|---|
| 2024 | $2,679 | $90,575 | $0 | $0 |
| 2023 | $2,679 | $54,000 | $0 | $0 |
| 2022 | $2,279 | $54,000 | $0 | $0 |
| 2021 | $2,279 | $54,000 | $0 | $0 |
| 2020 | $2,171 | $54,000 | $0 | $0 |
| 2019 | $2,121 | $52,775 | $0 | $0 |
| 2018 | $2,231 | $49,425 | $0 | $0 |
| 2017 | $642 | $51,775 | $0 | $0 |
| 2016 | $1,589 | $51,775 | $0 | $0 |
| 2015 | $1,589 | $51,775 | $0 | $0 |
| 2014 | $2,153 | $51,775 | $0 | $0 |
| 2013 | $2,202 | $50,275 | $0 | $0 |
Source: Public Records
Source: Realtracs
MLS Number: 2049625
APN: 007G-B-069.00
Nearby Homes
- 1446 Cobra Ln
- 1345 Chinook Cir
- 1848 Apache Way
- 1820 Apache Way
- 1113 Chinook Cir
- 1757 Apache Way
- 1530 Cobra Ln
- 2925 Brewster Dr
- 1213 Chinook Cir
- 3470 Southwood Dr
- 1685 Apache Way
- 1486 Bruceton Dr
- 3466 Melrose Dr
- 1504 Bonnie Blue Ave
- 1336 Southwood Ct
- 0 Apache Way Unit RTC2800336
- 2852 Brewster Dr
- 3484 Cayuse Way
- 1351 Pitty Pat Rd
- 3379 Shivas Rd
