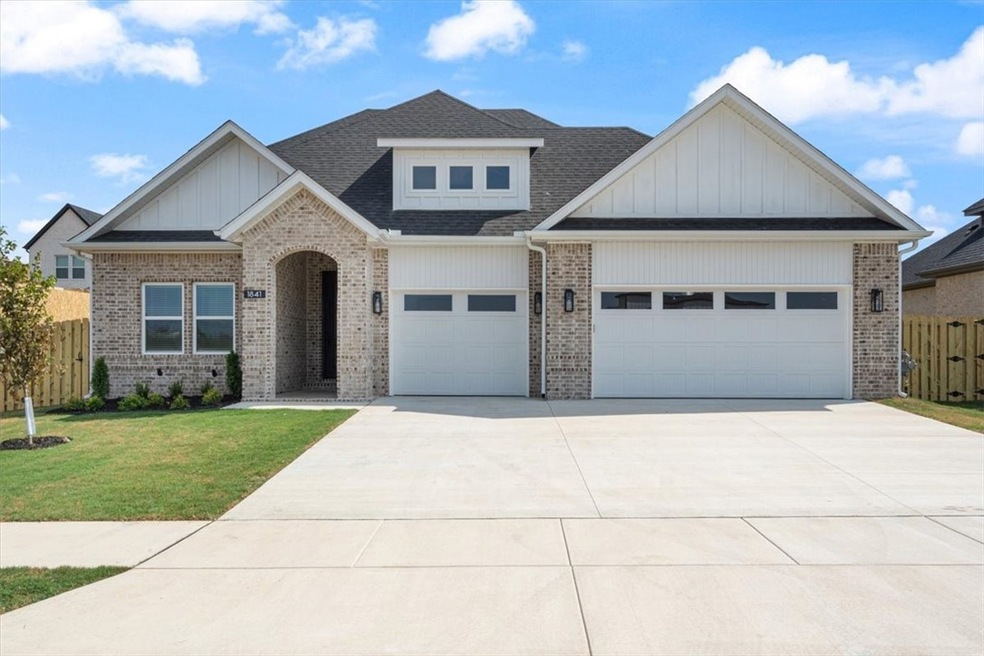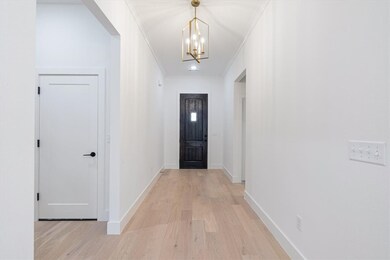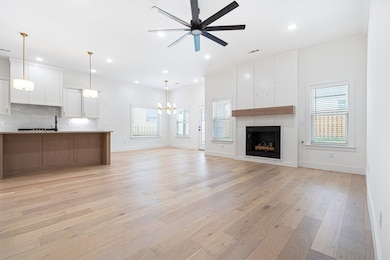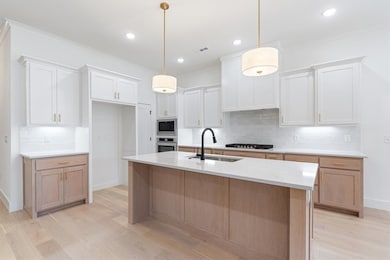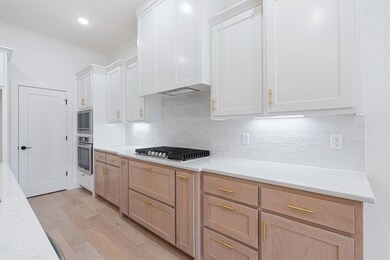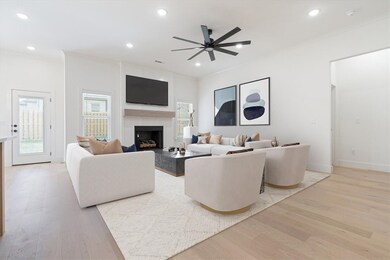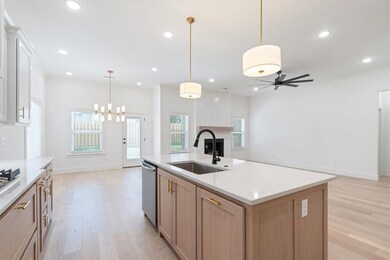
1841 Mumbai Rd Centerton, AR 72719
Highlights
- New Construction
- Outdoor Pool
- Wood Flooring
- Grimsley Junior High School Rated A
- Cathedral Ceiling
- Attic
About This Home
As of September 2024Up to $5,000 in closing costs PAID plus ADDITIONAL preferred lender credit! Silver Leaf Estates is one of the hottest new subdivisions in the highly sought after West Bentonville/Centerton area! The “Maybelle” plan features 5 bedrooms, 3 full bathrooms, quartz countertops, custom cabinets, stainless steel appliances, a gas cooktop, engineered wood flooring throughout the common areas and primary suite. Upgraded lighting, rainfall shower head in primary shower, soft close cabinets and more! Fence, Blinds and Gutters Included! This new community will feature a pond with walking trails, a Clubhouse, pool and much more in phase 2. You are under 20 minutes to Downtown Bentonville, New Walmart Home Office, and under 15 minutes to the Northwest Arkansas National Airport.
Last Agent to Sell the Property
Sudar Group Brokerage Phone: 479-308-8380 License #SA00088322 Listed on: 08/12/2024
Home Details
Home Type
- Single Family
Est. Annual Taxes
- $1,209
Year Built
- Built in 2024 | New Construction
Lot Details
- 7,405 Sq Ft Lot
- North Facing Home
- Privacy Fence
- Wood Fence
- Landscaped
HOA Fees
- $67 Monthly HOA Fees
Home Design
- Slab Foundation
- Shingle Roof
- Architectural Shingle Roof
Interior Spaces
- 2,855 Sq Ft Home
- 2-Story Property
- Cathedral Ceiling
- Ceiling Fan
- Gas Log Fireplace
- Blinds
- Living Room with Fireplace
- Fire and Smoke Detector
- Washer and Dryer Hookup
- Attic
Kitchen
- Eat-In Kitchen
- <<builtInOvenToken>>
- <<builtInRangeToken>>
- Range Hood
- <<microwave>>
- Dishwasher
- Quartz Countertops
- Disposal
Flooring
- Wood
- Carpet
- Ceramic Tile
Bedrooms and Bathrooms
- 5 Bedrooms
- Split Bedroom Floorplan
- Walk-In Closet
- 3 Full Bathrooms
Parking
- 3 Car Attached Garage
- Garage Door Opener
Outdoor Features
- Outdoor Pool
- Covered patio or porch
Utilities
- Central Heating and Cooling System
- Heating System Uses Gas
- Programmable Thermostat
- Electric Water Heater
Listing and Financial Details
- Home warranty included in the sale of the property
- Tax Lot 46
Community Details
Overview
- Silver Leaf Estates Ph I Centerton Subdivision
Recreation
- Community Pool
- Trails
Similar Homes in the area
Home Values in the Area
Average Home Value in this Area
Mortgage History
| Date | Status | Loan Amount | Loan Type |
|---|---|---|---|
| Closed | $535,500 | Construction | |
| Closed | $350,000 | Construction |
Property History
| Date | Event | Price | Change | Sq Ft Price |
|---|---|---|---|---|
| 07/08/2025 07/08/25 | Pending | -- | -- | -- |
| 07/03/2025 07/03/25 | For Sale | $638,000 | +1.3% | $223 / Sq Ft |
| 09/13/2024 09/13/24 | Sold | $630,000 | 0.0% | $221 / Sq Ft |
| 08/19/2024 08/19/24 | Pending | -- | -- | -- |
| 08/12/2024 08/12/24 | For Sale | $630,000 | -- | $221 / Sq Ft |
Tax History Compared to Growth
Tax History
| Year | Tax Paid | Tax Assessment Tax Assessment Total Assessment is a certain percentage of the fair market value that is determined by local assessors to be the total taxable value of land and additions on the property. | Land | Improvement |
|---|---|---|---|---|
| 2024 | $1,209 | $19,600 | $19,600 | $0 |
| 2023 | -- | $0 | $0 | $0 |
Agents Affiliated with this Home
-
Rebecca Webb
R
Seller's Agent in 2025
Rebecca Webb
Better Homes and Gardens Real Estate Journey
(479) 409-8134
75 Total Sales
-
Lily Dighero

Seller's Agent in 2024
Lily Dighero
Sudar Group
(479) 799-7842
249 Total Sales
Map
Source: Northwest Arkansas Board of REALTORS®
MLS Number: 1283848
APN: 06-08336-000
- 1821 Bluestem Dr
- 1811 Bluestem Dr
- 1851 Lotus Rd
- 1910 Mumbai Rd
- 1800 Lotus Rd
- 360 Rainforest Loop
- 490 Apollo Dr
- 440 Rainforest Loop
- 500 Apollo Dr
- 1831 Peacock Rd
- 1811 Peacock Rd
- 531 Stoneseed St
- 550 Apollo Dr
- 12698 Bush Rd
- 2100 Wildflower Dr
- 256 Graystone Cir
- 111 Keller Rd Unit 1 Acre
- 111 Keller Rd Unit 1.5 Acres
- 111 Keller Rd Unit 15.5 Acres
- 111 Keller Rd Unit 10.81 Acres
