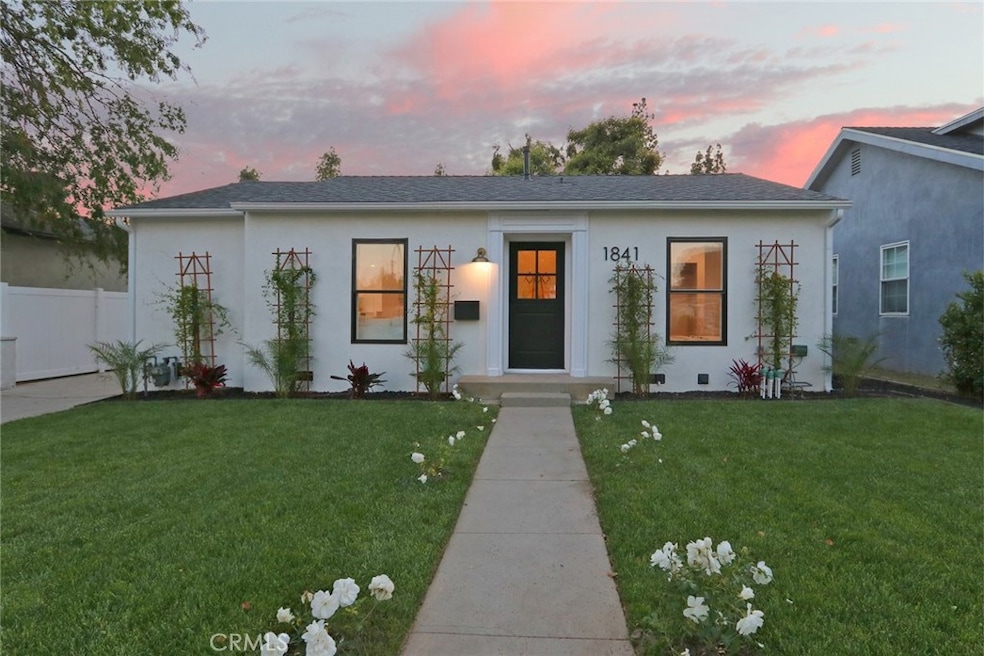
1841 N Maple St Burbank, CA 91505
Northwest District NeighborhoodHighlights
- Updated Kitchen
- Wood Flooring
- Lawn
- Bret Harte Elementary School Rated A
- Quartz Countertops
- 2-minute walk to Maple Street Park
About This Home
As of May 2024Nestled on a quiet street in a picture perfect pocket of Burbank this bright and beautiful charmer offers a thoughtful blend of fresh design and modern comforts. Boasting 3 bed 2 bath PLUS a detached creative space with ADU potential in ADDITION to a spacious 2 car garage, this property has a bit of a compound feel with so many possibilities. A front yard walkway lined with roses and lush landscaping leads to the front door. Upon entering you're greeted by warm wood floors, beautiful new finishes in all directions and a sunny, cheerful energy throughout! The heart of the home is the clean and chic chef's kitchen, featuring high end appliances, custom cabinetry and floating shelving. The primary bedroom is a private sanctuary with lovingly designed details and a stunning en suite bath. The backyard is a grassy oasis offering the perfect setting for family gatherings and play! The finished & detached studio space offers versatility galore and could be used as a home office, gym, or creative studio, to name a few! All conveniently located in an absolutely lovely neighborhood with easy access to shopping, dining, entertainment, and beyond!
Last Agent to Sell the Property
Keller Williams Realty Brokerage Phone: 626-414-7464 License #01920921 Listed on: 04/29/2024

Last Buyer's Agent
Sean Curts
Aviara Real Estate License #01496255

Home Details
Home Type
- Single Family
Est. Annual Taxes
- $8,838
Year Built
- Built in 1942
Lot Details
- 6,000 Sq Ft Lot
- Lawn
- Property is zoned BUR1YY
Parking
- 2 Car Garage
- Parking Available
- Driveway
Home Design
- Turnkey
Interior Spaces
- 1,531 Sq Ft Home
- 1-Story Property
- Recessed Lighting
- Wood Flooring
- Laundry Room
Kitchen
- Updated Kitchen
- Eat-In Kitchen
- Gas Range
- Dishwasher
- Quartz Countertops
Bedrooms and Bathrooms
- 3 Main Level Bedrooms
- Remodeled Bathroom
- 2 Full Bathrooms
- Bathtub with Shower
- Walk-in Shower
Additional Features
- Concrete Porch or Patio
- Central Heating and Cooling System
Community Details
- No Home Owners Association
Listing and Financial Details
- Tax Lot 21
- Tax Tract Number 9597
- Assessor Parcel Number 2436002002
- $168 per year additional tax assessments
Ownership History
Purchase Details
Home Financials for this Owner
Home Financials are based on the most recent Mortgage that was taken out on this home.Purchase Details
Home Financials for this Owner
Home Financials are based on the most recent Mortgage that was taken out on this home.Similar Homes in Burbank, CA
Home Values in the Area
Average Home Value in this Area
Purchase History
| Date | Type | Sale Price | Title Company |
|---|---|---|---|
| Grant Deed | $1,340,000 | Chicago Title Company | |
| Grant Deed | $790,000 | Consumers Title Company |
Mortgage History
| Date | Status | Loan Amount | Loan Type |
|---|---|---|---|
| Open | $903,000 | New Conventional | |
| Previous Owner | $825,000 | New Conventional | |
| Previous Owner | $111,000 | Unknown |
Property History
| Date | Event | Price | Change | Sq Ft Price |
|---|---|---|---|---|
| 05/30/2024 05/30/24 | Sold | $1,290,000 | +7.6% | $843 / Sq Ft |
| 05/09/2024 05/09/24 | Pending | -- | -- | -- |
| 04/29/2024 04/29/24 | For Sale | $1,199,000 | +51.8% | $783 / Sq Ft |
| 10/23/2023 10/23/23 | Sold | $790,000 | -7.1% | $747 / Sq Ft |
| 09/26/2023 09/26/23 | Pending | -- | -- | -- |
| 09/22/2023 09/22/23 | For Sale | $850,000 | -- | $804 / Sq Ft |
Tax History Compared to Growth
Tax History
| Year | Tax Paid | Tax Assessment Tax Assessment Total Assessment is a certain percentage of the fair market value that is determined by local assessors to be the total taxable value of land and additions on the property. | Land | Improvement |
|---|---|---|---|---|
| 2025 | $8,838 | $1,366,800 | $956,760 | $410,040 |
| 2024 | $8,838 | $790,000 | $632,000 | $158,000 |
| 2023 | $4,521 | $393,176 | $293,270 | $99,906 |
| 2022 | $4,316 | $385,468 | $287,520 | $97,948 |
| 2021 | $4,297 | $377,911 | $281,883 | $96,028 |
| 2019 | $4,124 | $366,704 | $273,523 | $93,181 |
| 2018 | $4,078 | $359,514 | $268,160 | $91,354 |
| 2016 | $3,869 | $345,555 | $257,748 | $87,807 |
| 2015 | $3,791 | $340,366 | $253,877 | $86,489 |
| 2014 | $3,787 | $333,699 | $248,904 | $84,795 |
Agents Affiliated with this Home
-

Seller's Agent in 2024
Jessica Romero
Keller Williams Realty
(626) 414-7464
1 in this area
117 Total Sales
-
S
Buyer's Agent in 2024
Sean Curts
Aviara Real Estate
-

Seller's Agent in 2023
Brenda Diaz
eXp Realty of California Inc
(818) 634-6661
1 in this area
2 Total Sales
-
N
Buyer's Agent in 2023
NoEmail NoEmail
NONMEMBER MRML
(646) 541-2551
5,778 Total Sales
Map
Source: California Regional Multiple Listing Service (CRMLS)
MLS Number: AR24085050
APN: 2436-002-002
- 1832 N Rose St
- 3621 W Victory Blvd
- 2121 N Pass Ave
- 2030 N Clybourn Ave
- 2120 N Rose St
- 1820 N Avon St
- 2129 N Pepper St
- 1640 N Pepper St
- 1600 N Pepper St
- 3211 W Jeffries Ave
- 1535 N California St
- 1532 N Ontario St
- 6319 Willowcrest Ave
- 1450 N Ontario St
- 3114 W Wyoming Ave
- 1484 N Clybourn Ave
- 1835 N Fairview St
- 1315 N Ontario St
- 1434 N Rose St
- 6232 Riverton Ave






