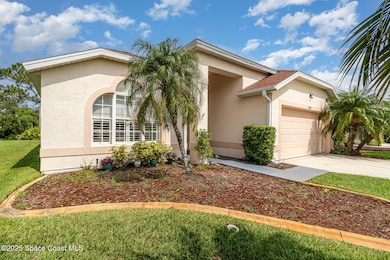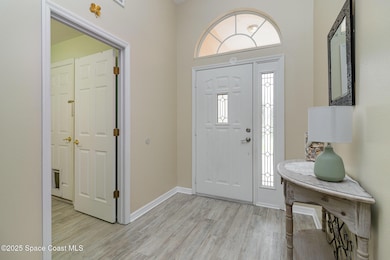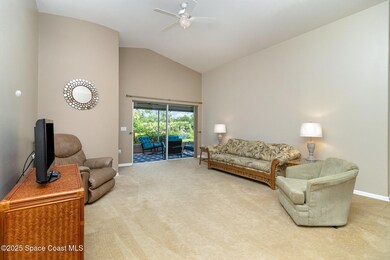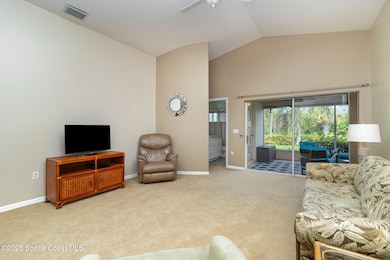
1841 Sun Gazer Dr Rockledge, FL 32955
Estimated payment $2,524/month
Highlights
- Views of Preserve
- Open Floorplan
- Screened Porch
- Viera High School Rated A-
- Wooded Lot
- Community Pool
About This Home
Welcome to Osprey Ridge in the heart of Viera East! This 3 bedroom, 2 bath floorplan is one of the most popular! The 2 guest bedrooms and bath are on one side with primary on the other side. The eat-in kitchen is large and inviting opening to the dining room and spacious great room. Step out onto the screened porch and enjoy outdoor living at it's best! Privacy and a peaceful view of the protected preserve await! The large 2 car garage offers extra room for storage. This neighborhood offers a community pool and convenient location close to shopping, restaurants, churches and schools!
Home Details
Home Type
- Single Family
Est. Annual Taxes
- $2,315
Year Built
- Built in 2000
Lot Details
- 5,663 Sq Ft Lot
- Property fronts a county road
- Southeast Facing Home
- Front and Back Yard Sprinklers
- Wooded Lot
- Many Trees
HOA Fees
Parking
- 2 Car Attached Garage
- Garage Door Opener
Home Design
- Shingle Roof
- Block Exterior
- Asphalt
Interior Spaces
- 1,575 Sq Ft Home
- 1-Story Property
- Open Floorplan
- Ceiling Fan
- Entrance Foyer
- Screened Porch
- Views of Preserve
Kitchen
- Eat-In Kitchen
- Electric Range
- Microwave
- Ice Maker
- Dishwasher
- Disposal
Flooring
- Carpet
- Vinyl
Bedrooms and Bathrooms
- 3 Bedrooms
- Split Bedroom Floorplan
- Walk-In Closet
- 2 Full Bathrooms
- Shower Only
Laundry
- Dryer
- Washer
Home Security
- Security System Owned
- Fire and Smoke Detector
Schools
- Williams Elementary School
- Viera Middle School
- Viera High School
Utilities
- Central Heating and Cooling System
- Electric Water Heater
- Cable TV Available
Listing and Financial Details
- Assessor Parcel Number 25-36-27-Se-0000a.0-0045.00
- Community Development District (CDD) fees
- $504 special tax assessment
Community Details
Overview
- Osprey Residential District Association
- Viera N Pud Parcel G 1 Phase 5 Osprey Rid Subdivision
Recreation
- Community Pool
- Jogging Path
Map
Home Values in the Area
Average Home Value in this Area
Tax History
| Year | Tax Paid | Tax Assessment Tax Assessment Total Assessment is a certain percentage of the fair market value that is determined by local assessors to be the total taxable value of land and additions on the property. | Land | Improvement |
|---|---|---|---|---|
| 2023 | $2,315 | $142,730 | $0 | $0 |
| 2022 | $2,241 | $138,580 | $0 | $0 |
| 2021 | $2,386 | $134,550 | $0 | $0 |
| 2020 | $2,379 | $132,700 | $0 | $0 |
| 2019 | $2,319 | $129,720 | $0 | $0 |
| 2018 | $2,316 | $127,310 | $0 | $0 |
| 2017 | $2,321 | $124,700 | $0 | $0 |
| 2016 | $2,338 | $122,140 | $51,000 | $71,140 |
| 2015 | $2,375 | $121,300 | $48,000 | $73,300 |
| 2014 | $2,385 | $120,340 | $48,000 | $72,340 |
Property History
| Date | Event | Price | Change | Sq Ft Price |
|---|---|---|---|---|
| 07/04/2025 07/04/25 | Price Changed | $409,900 | -3.5% | $260 / Sq Ft |
| 06/03/2025 06/03/25 | For Sale | $424,900 | -- | $270 / Sq Ft |
Purchase History
| Date | Type | Sale Price | Title Company |
|---|---|---|---|
| Warranty Deed | -- | Attorney | |
| Warranty Deed | $175,000 | Prestige Title Of Brevard Ll | |
| Warranty Deed | -- | Prestige Title Of Brevard Ll | |
| Warranty Deed | $155,000 | Alliance Title Brevard Llc | |
| Warranty Deed | $145,900 | -- |
Mortgage History
| Date | Status | Loan Amount | Loan Type |
|---|---|---|---|
| Previous Owner | $100,000 | Credit Line Revolving | |
| Previous Owner | $116,650 | Purchase Money Mortgage |
Similar Homes in Rockledge, FL
Source: Space Coast MLS (Space Coast Association of REALTORS®)
MLS Number: 1047963
APN: 25-36-27-SE-0000A.0-0045.00
- 1833 Sun Gazer Dr
- 1609 Kestrel Ct
- 1632 Sun Gazer Dr
- 1773 Sun Gazer Dr
- 5188 Wexford Dr
- 4920 Somerville Dr
- 1830 Long Iron Dr Unit 722
- 1830 Long Iron Dr Unit 721
- 1820 Long Iron Dr Unit 525
- 1870 Long Iron Dr Unit 1225
- 1880 Long Iron Dr Unit 1322
- 1810 Long Iron Dr Unit 327
- 1851 Long Iron Dr Unit 903
- 5290 Somerville Dr
- 933 Cormorant Ct
- 5077 Templeton Place
- 5240 Somerville Dr
- 2324 Addington Cir
- 2597 Addington Cir
- 827 Thrasher Dr
- 1705 Curlew Ct
- 1774 Sun Gazer Dr
- 1860 Long Iron Dr
- 1841 Long Iron Dr Unit 806
- 1870 Long Iron Dr Unit 1221
- 1860 Long Iron Dr Unit 1008
- 1780 Rocky Wood Cir Unit 122
- 2324 Addington Cir
- 5220 Somerville Dr
- 2549 Addington Cir
- 4510 Manchester Dr
- 1007 Dowitcher Ct
- 2254 Brightwood Cir
- 4691 Manchester Dr
- 4810 Manchester Dr
- 4861 Manchester Dr
- 4966 Worthington Cir
- 5692 Star Rush Dr Unit 108
- 1776 Sophias Dr Unit 102
- 1777 Sophias Dr Unit 303






