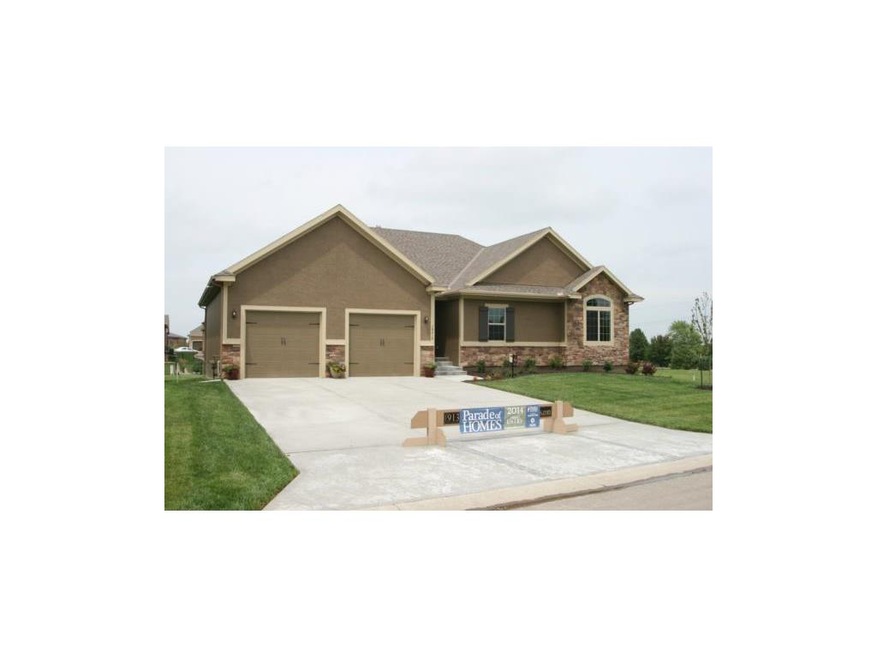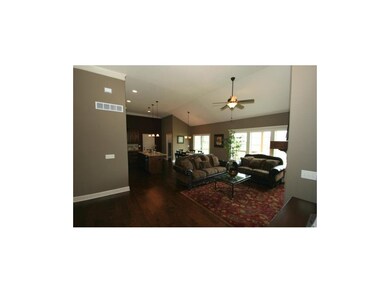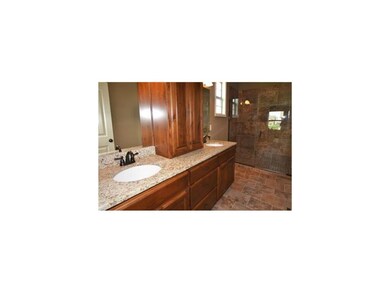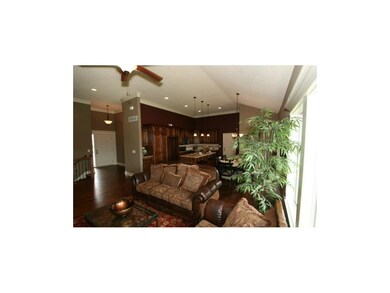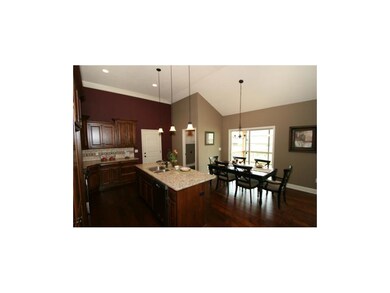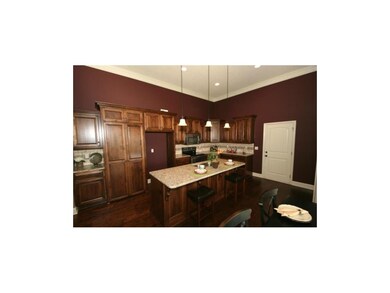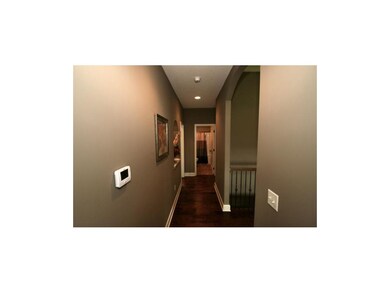
18410 W 194th St Spring Hill, KS 66083
Highlights
- Hearth Room
- Ranch Style House
- Granite Countertops
- Vaulted Ceiling
- Great Room with Fireplace
- Community Pool
About This Home
As of May 2025"The Dunnwood" brought to you by Kelly Dunn Construction provides just over 3000 sqft of exceptional living & style. Granite Kitchen counter, Alder cabinets, 3rd bedrm on main flr could serve as study/ofc, fin basement w/ Fam room & 2 bedrooms. Main flr laundry & Over extended garage is perfect for the recreational toys or workshop. Ready for occupancy!! Fabulous community within walking distance to new elementary plus Pool,Trails, Play area, baseball field & 5 ac fishing pond means fun for the whole family!! Taxes are estimated.
Last Agent to Sell the Property
Weichert, Realtors Welch & Com License #SP00045063 Listed on: 06/26/2014

Home Details
Home Type
- Single Family
Est. Annual Taxes
- $4,000
Year Built
- Built in 2014 | Under Construction
Lot Details
- Level Lot
HOA Fees
- $50 Monthly HOA Fees
Parking
- 2 Car Attached Garage
- Front Facing Garage
Home Design
- Ranch Style House
- Traditional Architecture
- Brick Frame
- Stone Frame
- Composition Roof
Interior Spaces
- 3,029 Sq Ft Home
- Wet Bar: Ceramic Tiles, Double Vanity, Granite Counters, Shower Only, Walk-In Closet(s), Carpet, Cathedral/Vaulted Ceiling, Ceiling Fan(s), Hardwood, Kitchen Island, Pantry, Built-in Features, Fireplace
- Built-In Features: Ceramic Tiles, Double Vanity, Granite Counters, Shower Only, Walk-In Closet(s), Carpet, Cathedral/Vaulted Ceiling, Ceiling Fan(s), Hardwood, Kitchen Island, Pantry, Built-in Features, Fireplace
- Vaulted Ceiling
- Ceiling Fan: Ceramic Tiles, Double Vanity, Granite Counters, Shower Only, Walk-In Closet(s), Carpet, Cathedral/Vaulted Ceiling, Ceiling Fan(s), Hardwood, Kitchen Island, Pantry, Built-in Features, Fireplace
- Skylights
- Shades
- Plantation Shutters
- Drapes & Rods
- Great Room with Fireplace
- Breakfast Room
- Den
- Finished Basement
- Bedroom in Basement
- Fire and Smoke Detector
Kitchen
- Hearth Room
- Eat-In Kitchen
- Recirculated Exhaust Fan
- Dishwasher
- Granite Countertops
- Laminate Countertops
- Disposal
Flooring
- Wall to Wall Carpet
- Linoleum
- Laminate
- Stone
- Ceramic Tile
- Luxury Vinyl Plank Tile
- Luxury Vinyl Tile
Bedrooms and Bathrooms
- 5 Bedrooms
- Cedar Closet: Ceramic Tiles, Double Vanity, Granite Counters, Shower Only, Walk-In Closet(s), Carpet, Cathedral/Vaulted Ceiling, Ceiling Fan(s), Hardwood, Kitchen Island, Pantry, Built-in Features, Fireplace
- Walk-In Closet: Ceramic Tiles, Double Vanity, Granite Counters, Shower Only, Walk-In Closet(s), Carpet, Cathedral/Vaulted Ceiling, Ceiling Fan(s), Hardwood, Kitchen Island, Pantry, Built-in Features, Fireplace
- 3 Full Bathrooms
- Double Vanity
- Ceramic Tiles
Outdoor Features
- Enclosed patio or porch
- Playground
Schools
- Wolf Creek Elementary School
- Spring Hill High School
Utilities
- Cooling Available
- Forced Air Heating System
- Heat Pump System
Community Details
Overview
- Estates Of Wolf Creek Subdivision, Dunnwood Floorplan
Recreation
- Community Pool
- Trails
Ownership History
Purchase Details
Home Financials for this Owner
Home Financials are based on the most recent Mortgage that was taken out on this home.Purchase Details
Purchase Details
Home Financials for this Owner
Home Financials are based on the most recent Mortgage that was taken out on this home.Similar Homes in Spring Hill, KS
Home Values in the Area
Average Home Value in this Area
Purchase History
| Date | Type | Sale Price | Title Company |
|---|---|---|---|
| Warranty Deed | -- | Platinum Title | |
| Warranty Deed | -- | Platinum Title | |
| Deed | -- | None Listed On Document | |
| Warranty Deed | -- | Kansas City Title Inc |
Mortgage History
| Date | Status | Loan Amount | Loan Type |
|---|---|---|---|
| Open | $415,200 | New Conventional | |
| Closed | $415,200 | New Conventional | |
| Previous Owner | $206,000 | New Conventional | |
| Previous Owner | $213,500 | Unknown |
Property History
| Date | Event | Price | Change | Sq Ft Price |
|---|---|---|---|---|
| 05/06/2025 05/06/25 | Sold | -- | -- | -- |
| 04/06/2025 04/06/25 | Pending | -- | -- | -- |
| 04/03/2025 04/03/25 | For Sale | $515,000 | +61.4% | $169 / Sq Ft |
| 08/28/2014 08/28/14 | Sold | -- | -- | -- |
| 08/07/2014 08/07/14 | Pending | -- | -- | -- |
| 06/26/2014 06/26/14 | For Sale | $319,000 | -- | $105 / Sq Ft |
Tax History Compared to Growth
Tax History
| Year | Tax Paid | Tax Assessment Tax Assessment Total Assessment is a certain percentage of the fair market value that is determined by local assessors to be the total taxable value of land and additions on the property. | Land | Improvement |
|---|---|---|---|---|
| 2024 | $8,428 | $58,949 | $11,341 | $47,608 |
| 2023 | $7,583 | $52,716 | $10,311 | $42,405 |
| 2022 | $7,615 | $52,509 | $9,374 | $43,135 |
| 2021 | $7,615 | $48,749 | $8,517 | $40,232 |
| 2020 | $7,083 | $45,885 | $8,517 | $37,368 |
| 2019 | $6,862 | $44,367 | $7,741 | $36,626 |
| 2018 | $6,172 | $41,158 | $6,734 | $34,424 |
| 2017 | $6,025 | $39,744 | $6,734 | $33,010 |
| 2016 | $5,844 | $38,306 | $6,121 | $32,185 |
| 2015 | $5,605 | $36,685 | $6,121 | $30,564 |
| 2013 | -- | $6 | $6 | $0 |
Agents Affiliated with this Home
-
Bryan Huff

Seller's Agent in 2025
Bryan Huff
Keller Williams Realty Partners Inc.
(913) 907-0760
20 in this area
1,076 Total Sales
-
Stroud & Associa Team

Buyer's Agent in 2025
Stroud & Associa Team
Real Broker, LLC
(816) 232-4111
3 in this area
731 Total Sales
-
Lisa Rater
L
Seller's Agent in 2014
Lisa Rater
Weichert, Realtors Welch & Com
(913) 206-4600
187 in this area
213 Total Sales
-
Bev Huff
B
Buyer's Agent in 2014
Bev Huff
Keller Williams Realty Partners Inc.
(913) 633-9507
93 Total Sales
Map
Source: Heartland MLS
MLS Number: 1891483
APN: EP17900000-0050
- 18725 W 193rd Terrace
- 18512 W 194th St
- 20386 W 194th St
- 20316 W 194th St
- 20326 W 194th St
- 20309 W 194th St
- 20269 W 194th St
- 20688 Barker St
- 20648 Barker St
- 20632 Barker St
- 20632 Barker St
- 20632 Barker St
- 20656 Skyview Ln
- 20614 Skyview Ln
- 20650 Skyview Ln
- 20680 Barker St
- 20632 Barker St
- 20632 Barker St
- 20632 Barker St
- 20632 Barker St
