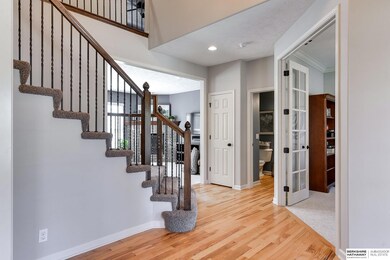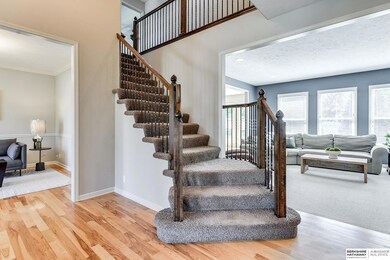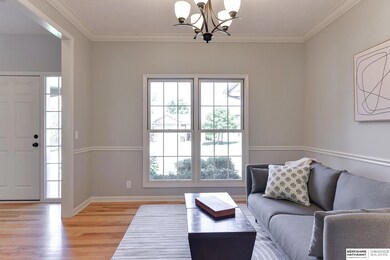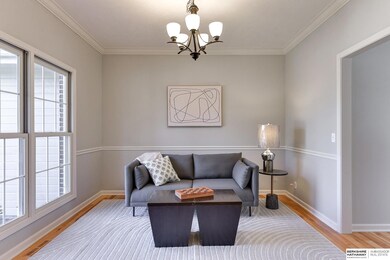
18413 Atlas St Omaha, NE 68130
South Elkhorn NeighborhoodHighlights
- Spa
- Cathedral Ceiling
- Whirlpool Bathtub
- Rohwer Elementary School Rated A-
- Wood Flooring
- Formal Dining Room
About This Home
As of November 2024Welcome to West Bay Woods! This five-bedroom, two-story home offers over 4,100 finished square feet and is part of Millard (West) Public Schools. The main floor boasts an office, flex room opening into the kitchen and newly updated family room. Upstairs, you will find four large bedrooms and three bathrooms ready for your family. The lower level offers a large open area and an additional bedroom perfect for a home gym or additional office. Schedule your showing today!
Last Agent to Sell the Property
BHHS Ambassador Real Estate License #20200896 Listed on: 09/05/2024

Home Details
Home Type
- Single Family
Est. Annual Taxes
- $7,737
Year Built
- Built in 2010
Lot Details
- 0.29 Acre Lot
- Lot Dimensions are 72.54 x 131.97 x 103.75 x 152.09
- Property is Fully Fenced
- Vinyl Fence
- Sprinkler System
HOA Fees
- $18 Monthly HOA Fees
Parking
- 3 Car Garage
- Garage Door Opener
Home Design
- Brick Exterior Construction
- Composition Roof
- Concrete Perimeter Foundation
Interior Spaces
- 2-Story Property
- Cathedral Ceiling
- Ceiling Fan
- Window Treatments
- Two Story Entrance Foyer
- Living Room with Fireplace
- Formal Dining Room
Kitchen
- Convection Oven
- Cooktop
- Microwave
- Dishwasher
- Disposal
Flooring
- Wood
- Wall to Wall Carpet
- Ceramic Tile
- Luxury Vinyl Plank Tile
Bedrooms and Bathrooms
- 5 Bedrooms
- Walk-In Closet
- Jack-and-Jill Bathroom
- Dual Sinks
- Whirlpool Bathtub
- Shower Only
- Spa Bath
Partially Finished Basement
- Sump Pump
- Basement Windows
Outdoor Features
- Spa
- Patio
- Porch
Schools
- Rohwer Elementary School
- Russell Middle School
- Millard West High School
Utilities
- Forced Air Heating and Cooling System
- Heating System Uses Gas
- Water Softener
Community Details
- Association fees include common area maintenance
- West Bay Woods Subdivision
Listing and Financial Details
- Assessor Parcel Number 2425241122
Ownership History
Purchase Details
Home Financials for this Owner
Home Financials are based on the most recent Mortgage that was taken out on this home.Purchase Details
Home Financials for this Owner
Home Financials are based on the most recent Mortgage that was taken out on this home.Purchase Details
Home Financials for this Owner
Home Financials are based on the most recent Mortgage that was taken out on this home.Purchase Details
Purchase Details
Similar Homes in Omaha, NE
Home Values in the Area
Average Home Value in this Area
Purchase History
| Date | Type | Sale Price | Title Company |
|---|---|---|---|
| Quit Claim Deed | -- | None Listed On Document | |
| Warranty Deed | $540,000 | Omaha National Title | |
| Corporate Deed | $337,000 | Nlta | |
| Warranty Deed | $1,085,000 | -- | |
| Warranty Deed | $1,556,300 | -- |
Mortgage History
| Date | Status | Loan Amount | Loan Type |
|---|---|---|---|
| Open | $486,000 | New Conventional | |
| Previous Owner | $286,000 | New Conventional | |
| Previous Owner | $268,000 | New Conventional | |
| Previous Owner | $319,864 | New Conventional |
Property History
| Date | Event | Price | Change | Sq Ft Price |
|---|---|---|---|---|
| 11/01/2024 11/01/24 | Sold | $540,000 | +4.9% | $131 / Sq Ft |
| 09/10/2024 09/10/24 | Pending | -- | -- | -- |
| 09/05/2024 09/05/24 | For Sale | $514,900 | -- | $124 / Sq Ft |
Tax History Compared to Growth
Tax History
| Year | Tax Paid | Tax Assessment Tax Assessment Total Assessment is a certain percentage of the fair market value that is determined by local assessors to be the total taxable value of land and additions on the property. | Land | Improvement |
|---|---|---|---|---|
| 2023 | $7,737 | $388,600 | $54,100 | $334,500 |
| 2022 | $8,213 | $388,600 | $54,100 | $334,500 |
| 2021 | $7,180 | $341,500 | $54,100 | $287,400 |
| 2020 | $7,241 | $341,500 | $54,100 | $287,400 |
| 2019 | $6,982 | $328,300 | $54,100 | $274,200 |
| 2018 | $7,079 | $328,300 | $54,100 | $274,200 |
| 2017 | $7,431 | $328,300 | $54,100 | $274,200 |
| 2016 | $7,052 | $295,700 | $33,300 | $262,400 |
| 2015 | $7,562 | $295,700 | $33,300 | $262,400 |
| 2014 | $7,562 | $295,700 | $33,300 | $262,400 |
Agents Affiliated with this Home
-
Liz Hagestad

Seller's Agent in 2024
Liz Hagestad
BHHS Ambassador Real Estate
(402) 319-0922
2 in this area
94 Total Sales
-
Jeff Allen

Buyer's Agent in 2024
Jeff Allen
BHHS Ambassador Real Estate
(402) 690-2550
9 in this area
64 Total Sales
Map
Source: Great Plains Regional MLS
MLS Number: 22422480
APN: 2524-1122-24
- 3814 S 186th Ave
- 18652 Van Camp Dr
- 18514 Van Camp Dr
- 3561 S 185th Ave
- 18914 C St
- 3835 S 179th Terrace
- 19012 C St
- 4725 S 184th Plaza
- 18634 L Cir
- 18710 L St
- 3335 S 188th Ave
- 18648 Anne St
- 18470 Vinton St
- 4706 S 187th Ave
- 18476 Vinton St
- 3334 S 188th Ave
- 17702 J St
- 17821 Jacobs Cir
- 4457 S 193rd St
- 17650 J St






