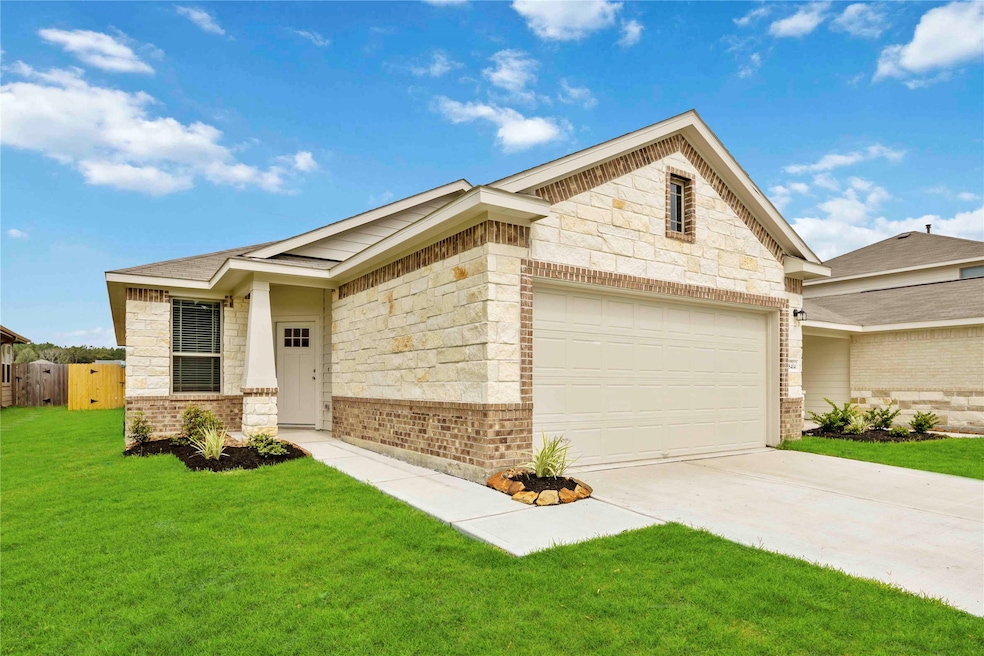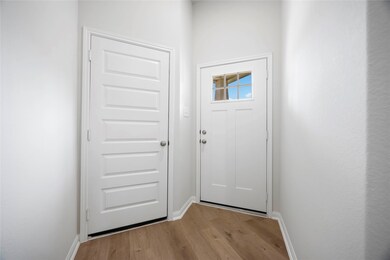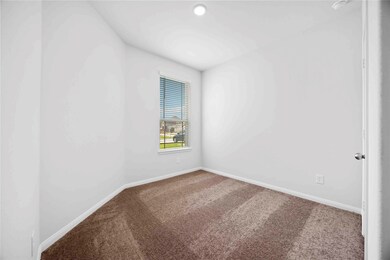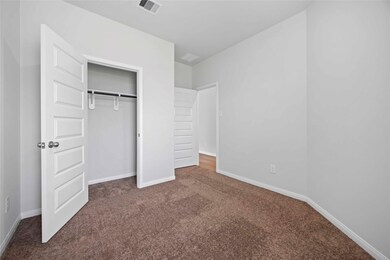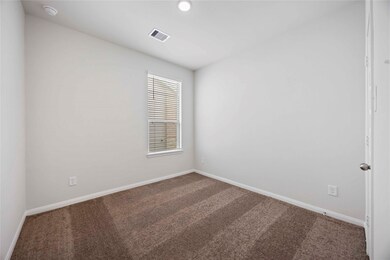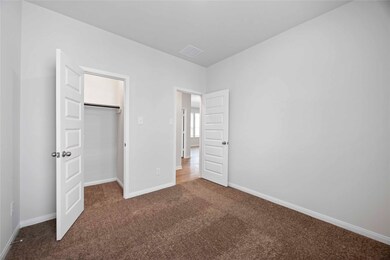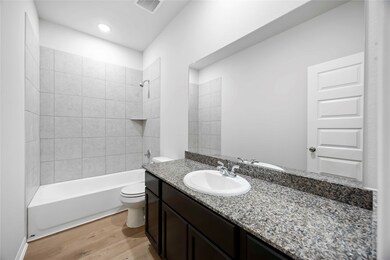
18414 Christine Elizabeth Ln New Caney, TX 77357
Estimated payment $1,607/month
Highlights
- Under Construction
- Deck
- Covered patio or porch
- Home Energy Rating Service (HERS) Rated Property
- Traditional Architecture
- Breakfast Room
About This Home
This stunning 4-bedroom, 2-bathroom home is designed for comfort, functionality, and effortless entertaining! With an open-concept layout, this home maximizes space while offering a warm and inviting atmosphere. The upgraded kitchen features a sleek backsplash and high-quality flooring, while the patio is perfect for relaxing or hosting gatherings.
Whether you're a first-time buyer, or looking to right-size, this thoughtfully designed home provides the perfect blend of style and practicality. Located in a desirable community with easy access to top amenities, schools, and major highways!
Home Details
Home Type
- Single Family
Est. Annual Taxes
- $983
Year Built
- Built in 2024 | Under Construction
Lot Details
- 6,285 Sq Ft Lot
- Lot Dimensions are 148x41
- North Facing Home
- Back Yard Fenced
- Cleared Lot
HOA Fees
- $43 Monthly HOA Fees
Parking
- 2 Car Attached Garage
Home Design
- Traditional Architecture
- Brick Exterior Construction
- Slab Foundation
- Composition Roof
- Vinyl Siding
Interior Spaces
- 1,535 Sq Ft Home
- 1-Story Property
- Entrance Foyer
- Family Room Off Kitchen
- Living Room
- Breakfast Room
- Combination Kitchen and Dining Room
- Utility Room
- Electric Dryer Hookup
Kitchen
- Breakfast Bar
- Gas Oven
- Gas Range
- Microwave
- Dishwasher
- Disposal
Flooring
- Carpet
- Vinyl Plank
- Vinyl
Bedrooms and Bathrooms
- 4 Bedrooms
- 2 Full Bathrooms
- Soaking Tub
- Bathtub with Shower
- Separate Shower
Home Security
- Prewired Security
- Fire and Smoke Detector
Eco-Friendly Details
- Home Energy Rating Service (HERS) Rated Property
- Energy-Efficient HVAC
- Energy-Efficient Insulation
Outdoor Features
- Deck
- Covered patio or porch
Schools
- New Caney Elementary School
- Keefer Crossing Middle School
- New Caney High School
Utilities
- Central Heating and Cooling System
- Heating System Uses Gas
Community Details
- Community Solutions Association, Phone Number (713) 429-5440
- Built by First America Homes
- The Landing Subdivision
Map
Home Values in the Area
Average Home Value in this Area
Tax History
| Year | Tax Paid | Tax Assessment Tax Assessment Total Assessment is a certain percentage of the fair market value that is determined by local assessors to be the total taxable value of land and additions on the property. | Land | Improvement |
|---|---|---|---|---|
| 2024 | $983 | $42,500 | $42,500 | -- |
| 2023 | $956 | $42,500 | $42,500 | -- |
Property History
| Date | Event | Price | Change | Sq Ft Price |
|---|---|---|---|---|
| 07/09/2025 07/09/25 | Price Changed | $267,412 | -1.8% | $174 / Sq Ft |
| 06/09/2025 06/09/25 | Price Changed | $272,412 | -1.8% | $177 / Sq Ft |
| 05/15/2025 05/15/25 | For Sale | $277,412 | -- | $181 / Sq Ft |
Similar Homes in New Caney, TX
Source: Houston Association of REALTORS®
MLS Number: 28906597
APN: 6168-00-15300
- 18406 Christine Elizabeth Ln
- 22408 Kinley St
- 22412 Kinley St
- 18725 Bliss Place
- 18721 Bliss Place
- 18733 Bliss Place
- 18717 Bliss Place
- 18737 Bliss Place
- 18379 Christine Elizabeth Ln
- 22436 Kinley St
- 18701 Bliss Place
- 22419 Aster Way Ln
- 22415 Aster Way Ln
- 22411 Aster Way Ln
- 18647 Presswood Way Dr
- 18713 Bliss Place
- 18772 Bliss Place
- 18758 Bliss Place
- 18709 Bliss Place
- 22406 Aster Way Ln
- 22475 Kinley St
- 18740 Lucas Michael Way
- 22166 Birchfield Grove Ln
- 21395 Ruth Dr
- 18602 Gravago Ln
- 21415 Russell Dr
- 22090 Little Dirt Rd
- 18066 Fm 1485 Rd
- 21601 Dogwood Dr
- 20693 N Navasota St
- 18031 Valle Cupa Ln
- 21015 Longeni Dr
- 22218 Russell Dr
- 20452 Vick Dr
- 18271 Via Aurelia Dr
- 21613 Erika Ct
- 17446 M t Blvd
- 18546 Cepagatti Dr
- 21431 Carosella Dr
- 18688 Scopello Dr
