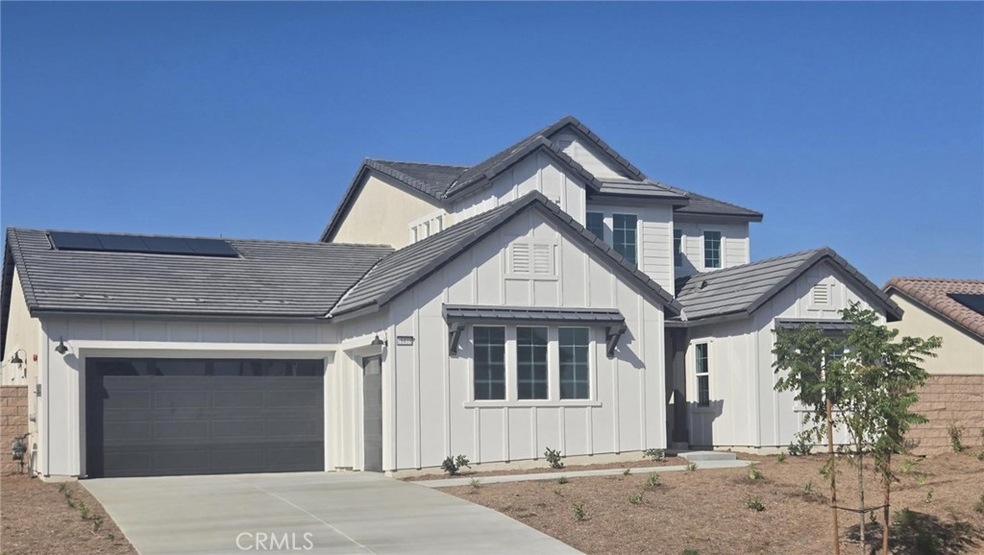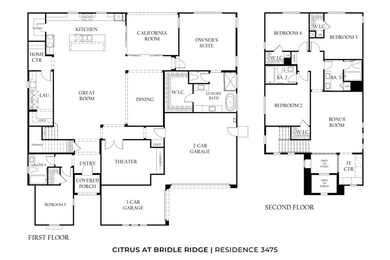18418 Park Mountain Dr Riverside, CA 92508
Estimated payment $5,974/month
Highlights
- Home Theater
- Maid or Guest Quarters
- Loft
- Mark Twain Elementary School Rated A-
- Main Floor Primary Bedroom
- Great Room
About This Home
New Construction - [Legacy] Floorplan Built by D R Horton. This stunning 3475 Sq Ft Farmhouse Exterior Home will offer [5] Bedrooms and [4] Full Bathrooms. This is a beautiful home for your growing family with a great feature of having the Owners Suite located on the main level which will include a large walk-in closet and luxury bathroom with Quartz Countertops. The main level will also include an additional bedroom located in the front of the home, a full bathroom and a home theatre for your family to enjoy. The great room opens up into the gourmet kitchen that will have Quartz Countertops with [Vintage] Colored Cabinetry, including Kitchenaid Appliances that will include a [5] Burner Gas Built-In Cooktop, Microwave and Dishwasher with an eat in island and a home center where you can keep your cookbooks or laptop handy for easy accessibility. Upstairs you will find [3] additional bedrooms with walk-in closets [2] full bathrooms, a large bonus room and an entertainment center to the kids to do their homework. There is a [3] car garage with direct access from the garage into the home. This home comes with our Smart Home Technology which means you can access so many things directly from inside the home on the main panel or directly from your Smart Phone. Located minutes from shopping, dining and downtown Riverside it is the perfect place to live. This home will be ready to move into now. * Solar is Included in the Price of the Home with No Additional Cost to your Buyer *
Listing Agent
D R Horton America's Builder Brokerage Phone: 951-833-9736 License #02236061 Listed on: 06/26/2025

Co-Listing Agent
D R Horton America's Builder Brokerage Phone: 951-833-9736 License #01304901
Home Details
Home Type
- Single Family
Est. Annual Taxes
- $1,432
Year Built
- Built in 2025
Lot Details
- 10,530 Sq Ft Lot
- South Facing Home
- Vinyl Fence
HOA Fees
- $134 Monthly HOA Fees
Parking
- 3 Car Attached Garage
- 3 Open Parking Spaces
- Parking Available
- Driveway
Home Design
- Cottage
- Entry on the 1st floor
Interior Spaces
- 3,475 Sq Ft Home
- 2-Story Property
- Double Pane Windows
- Great Room
- Dining Room
- Home Theater
- Loft
- Laundry Room
Kitchen
- Breakfast Bar
- Walk-In Pantry
- Gas Cooktop
- Microwave
- Dishwasher
- ENERGY STAR Qualified Appliances
- Quartz Countertops
Bedrooms and Bathrooms
- 5 Bedrooms | 2 Main Level Bedrooms
- Primary Bedroom on Main
- Walk-In Closet
- Maid or Guest Quarters
- 4 Full Bathrooms
- Quartz Bathroom Countertops
- Dual Vanity Sinks in Primary Bathroom
Home Security
- Carbon Monoxide Detectors
- Fire and Smoke Detector
Eco-Friendly Details
- ENERGY STAR Qualified Equipment
Outdoor Features
- Patio
- Exterior Lighting
- Rain Gutters
Utilities
- Central Air
- Natural Gas Connected
Listing and Financial Details
- Tax Lot 60
- Tax Tract Number 32647
- Assessor Parcel Number 266741014
Community Details
Overview
- Citrus At Bridle Ridge Association, Phone Number (951) 371-2727
- Trust Mgmt HOA
- Built by D R Horton
Recreation
- Horse Trails
Map
Home Values in the Area
Average Home Value in this Area
Tax History
| Year | Tax Paid | Tax Assessment Tax Assessment Total Assessment is a certain percentage of the fair market value that is determined by local assessors to be the total taxable value of land and additions on the property. | Land | Improvement |
|---|---|---|---|---|
| 2025 | $1,432 | $100,370 | $100,370 | -- |
| 2023 | $1,113 | $96,473 | $96,473 | $0 |
| 2022 | $31 | $0 | $0 | $0 |
Property History
| Date | Event | Price | List to Sale | Price per Sq Ft |
|---|---|---|---|---|
| 09/24/2025 09/24/25 | For Sale | $1,085,550 | -- | $312 / Sq Ft |
Source: California Regional Multiple Listing Service (CRMLS)
MLS Number: SW25144198
APN: 266-741-014
- 18400 Park Mountain Dr
- 18382 Park Mountain Dr
- 18397 Park Mountain Dr
- 18364 Park Mountain Dr
- 18355 Park Mountain Dr
- 18344 Park Mountain Dr
- Residence 3256 Plan at Citrus at Bridle Ridge
- Residence 5059 Plan at Citrus at Bridle Ridge
- Residence 3105 Plan at Citrus at Bridle Ridge
- Residence 4172 Plan at Citrus at Bridle Ridge
- Residence 2844 Plan at Citrus at Bridle Ridge
- Residence 3475 Plan at Citrus at Bridle Ridge
- Residence 3832 Plan at Citrus at Bridle Ridge
- 18476 Mariposa Ave
- 9490 Paradise Place
- 18388 Hidden Ranch Rd
- 18458 Hidden Ranch Rd
- 9510 Alta Cresta Ave
- 18668 Alderbrook Dr
- 18418 Whitewater Way
- 18353 Whitewater Way
- 15868 Shorb Ave
- 16100 Gamble Ave
- 19422 Totem Ct
- 8736 Barnwood Ln
- 19725 Mariposa Ave
- 18825 Roberts Rd
- 19382 Norwich Dr
- 19465 Fortunello Ave
- 15730 Washington St
- 19562 Rotterdam St
- 8955 Digger Pine Dr
- 20425 Tobira Ln
- 15521 Saddleback Rd
- 14420 Merlot Ct
- 7871 Mission Grove Pkwy S
- 5280 Melbourne Place
- 15360 Washington St
- 21495 Lemay Dr
- 971 Saltcoats Dr

